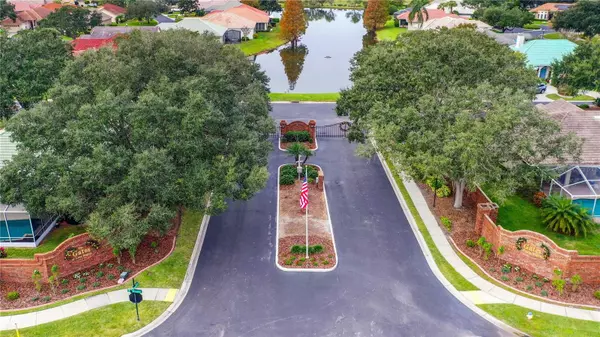$334,150
$349,900
4.5%For more information regarding the value of a property, please contact us for a free consultation.
3 Beds
2 Baths
1,677 SqFt
SOLD DATE : 01/26/2024
Key Details
Sold Price $334,150
Property Type Single Family Home
Sub Type Single Family Residence
Listing Status Sold
Purchase Type For Sale
Square Footage 1,677 sqft
Price per Sqft $199
Subdivision Gates Of Lake Region The
MLS Listing ID L4941571
Sold Date 01/26/24
Bedrooms 3
Full Baths 2
Construction Status Inspections
HOA Fees $85/mo
HOA Y/N Yes
Originating Board Stellar MLS
Year Built 2005
Annual Tax Amount $2,999
Lot Size 5,227 Sqft
Acres 0.12
Lot Dimensions 52x100
Property Description
Located in the desirable Gates of Lake Region, this three bed, two bath home offers tons of upgrades and no detail has been overlooked, a true turn-key opportunity. The Gates of Lake Region has a sense of exclusivity, conveniently located across the street from The Country Club of Winter Haven and just minutes from downtown, this is the kind of place you will never want to leave. Starting outside, the high-end ambiance of the exterior draws you in, boasting a paver driveway, barrel tile roof, and fresh landscaping. Tons of exterior updates including YARD RESODDED AND NEW LANDSCAPING 2022, NEW LANDSCAPE CURBING 2022, EXTERIOR REPAINT 2023, NEW GUTTERS 2023, TILE ROOF POWER WASHED 2022, and PAVER DRIVEWAY SEALED 2023. Other recent upgrades include: NEW HVAC 2023, ALL KITCHEN APPLIANCES REPLACED IN 2022, and GARAGE EPOXY FLOORING IN 2023! When you enter the home you’re greeted by lovely wood floors and vaulted ceilings throughout the living area. The living room is spacious and offers a semi-open floorplan with easy access to the dining area and kitchen as well as a great view through the French Doors to your back yard. LOTS OF NATURAL LIGHT! The kitchen offers plenty of cabinet and counter space, as well as a breakfast nook complete with bay window and plantation shutters. All kitchen appliances replaced in 2022! French Doors off the living room lead to the screen porch and back yard with wonderful views, a perfect place to enjoy your morning coffee! In the back of the home is the Master Bedroom, featuring a walk-in closet as well as a large bathroom with dual vanities and a beautiful tile stall shower. The two guest bedrooms and guest bathroom are located on the other side of this split floorplan, plenty of privacy for guests and easy access to the living areas. The large laundry room also functions as a mud room leading to the garage. The garage was painted and upgraded with epoxy flooring in 2023! This home truly has it all, schedule your showing today!
Location
State FL
County Polk
Community Gates Of Lake Region The
Zoning 01
Rooms
Other Rooms Breakfast Room Separate, Inside Utility
Interior
Interior Features Solid Surface Counters, Walk-In Closet(s), Ceiling Fans(s)
Heating Central
Cooling Central Air
Flooring Tile, Carpet, Wood
Fireplace false
Appliance Microwave, Range, Refrigerator, Washer, Dishwasher, Dryer
Laundry Inside, Laundry Room
Exterior
Exterior Feature French Doors
Garage Spaces 2.0
Community Features Deed Restrictions, Gated Community - No Guard
Utilities Available Public
Amenities Available Gated
View Trees/Woods
Roof Type Tile
Porch Covered, Screened
Attached Garage true
Garage true
Private Pool No
Building
Lot Description City Limits, Paved
Entry Level One
Foundation Slab
Lot Size Range 0 to less than 1/4
Sewer Public Sewer
Water Public
Architectural Style Florida
Structure Type Stucco
New Construction false
Construction Status Inspections
Schools
Elementary Schools Elbert Elem
Middle Schools Denison Middle
High Schools Winter Haven Senior
Others
Pets Allowed Yes
Senior Community No
Ownership Fee Simple
Monthly Total Fees $85
Acceptable Financing Cash, Conventional, FHA, VA Loan
Membership Fee Required Required
Listing Terms Cash, Conventional, FHA, VA Loan
Special Listing Condition None
Read Less Info
Want to know what your home might be worth? Contact us for a FREE valuation!

Our team is ready to help you sell your home for the highest possible price ASAP

© 2024 My Florida Regional MLS DBA Stellar MLS. All Rights Reserved.
Bought with CROSBY & ASSOCIATES, INC.

"Molly's job is to find and attract mastery-based agents to the office, protect the culture, and make sure everyone is happy! "





