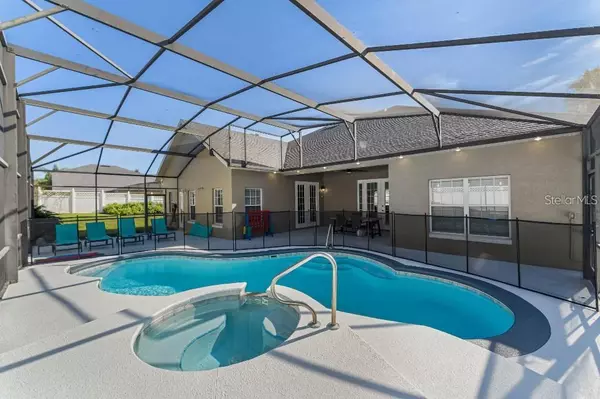$700,000
$724,900
3.4%For more information regarding the value of a property, please contact us for a free consultation.
5 Beds
4 Baths
3,676 SqFt
SOLD DATE : 01/29/2024
Key Details
Sold Price $700,000
Property Type Single Family Home
Sub Type Single Family Residence
Listing Status Sold
Purchase Type For Sale
Square Footage 3,676 sqft
Price per Sqft $190
Subdivision Formosa Gardens Unit 01
MLS Listing ID O6160588
Sold Date 01/29/24
Bedrooms 5
Full Baths 4
Construction Status Inspections
HOA Fees $100/ann
HOA Y/N Yes
Originating Board Stellar MLS
Year Built 2001
Annual Tax Amount $6,918
Lot Size 0.350 Acres
Acres 0.35
Property Description
Beautiful Home, Professionally decorated with new furnishings and is Move in Ready! Brand New Roof, Recently Painted Interior. All Tile or Vinyl Floors (no carpet) 3 Large Master Suites, Very Open and Spacious Floorplan with 10 ft. ceilings throughout. Fenced in Yard. Heated Pool and Spa with Large Pool Deck and Additional Sunbathing Patio. Pool has New Screens & Child Pool Safety Fence, Pool Door Alarms. Child Proofing throughout home. 2 car Garage Was converted to a Bonus Game Room with AC. New Tankless Water heater, Smart home features, including keyless entry, two outdoor cameras, two smart thermostats, and a whole-home mesh Wi-Fi network system. New washer and Two dryers, complete. Completely furnished including linens and artwork. Zoned for short-term rental and is minutes from Disney. Features two Disney-themed bedrooms and a bathroom. This home is perfect for a Primary Resident or for a vacation home!
Location
State FL
County Osceola
Community Formosa Gardens Unit 01
Zoning OPUD
Rooms
Other Rooms Bonus Room, Family Room, Formal Living Room Separate, Great Room, Interior In-Law Suite w/Private Entry
Interior
Interior Features Ceiling Fans(s), Eat-in Kitchen, High Ceilings, Kitchen/Family Room Combo, Living Room/Dining Room Combo, Primary Bedroom Main Floor, Open Floorplan, Stone Counters, Thermostat, Walk-In Closet(s), Window Treatments
Heating Central, Natural Gas
Cooling Central Air
Flooring Ceramic Tile, Vinyl
Furnishings Furnished
Fireplace false
Appliance Dishwasher, Dryer, Microwave, Range, Refrigerator, Tankless Water Heater
Laundry Laundry Room
Exterior
Exterior Feature French Doors, Irrigation System, Lighting, Outdoor Shower, Rain Gutters, Sidewalk
Parking Features Driveway, Garage Faces Side, Ground Level, Off Street
Garage Spaces 2.0
Fence Fenced, Vinyl
Pool Child Safety Fence, Deck, Gunite, Heated, In Ground, Lighting, Other, Pool Alarm
Community Features Gated Community - Guard, Sidewalks
Utilities Available BB/HS Internet Available, Cable Available, Electricity Connected, Natural Gas Available, Natural Gas Connected, Phone Available, Public, Sewer Connected, Street Lights, Underground Utilities, Water Connected
Amenities Available Gated
View Pool
Roof Type Shingle
Porch Covered, Front Porch, Screened
Attached Garage true
Garage true
Private Pool Yes
Building
Lot Description Level, Sidewalk, Paved, Private
Story 2
Entry Level Two
Foundation Slab
Lot Size Range 1/4 to less than 1/2
Sewer Public Sewer
Water Public
Structure Type Block,Stucco
New Construction false
Construction Status Inspections
Schools
Elementary Schools Westside K-8
Middle Schools Celebration K-8
High Schools Celebration High
Others
Pets Allowed Yes
HOA Fee Include Private Road,Trash
Senior Community No
Ownership Fee Simple
Monthly Total Fees $100
Acceptable Financing Cash, Conventional, FHA, VA Loan
Membership Fee Required Required
Listing Terms Cash, Conventional, FHA, VA Loan
Special Listing Condition None
Read Less Info
Want to know what your home might be worth? Contact us for a FREE valuation!

Our team is ready to help you sell your home for the highest possible price ASAP

© 2024 My Florida Regional MLS DBA Stellar MLS. All Rights Reserved.
Bought with REALTY HUB

"Molly's job is to find and attract mastery-based agents to the office, protect the culture, and make sure everyone is happy! "





