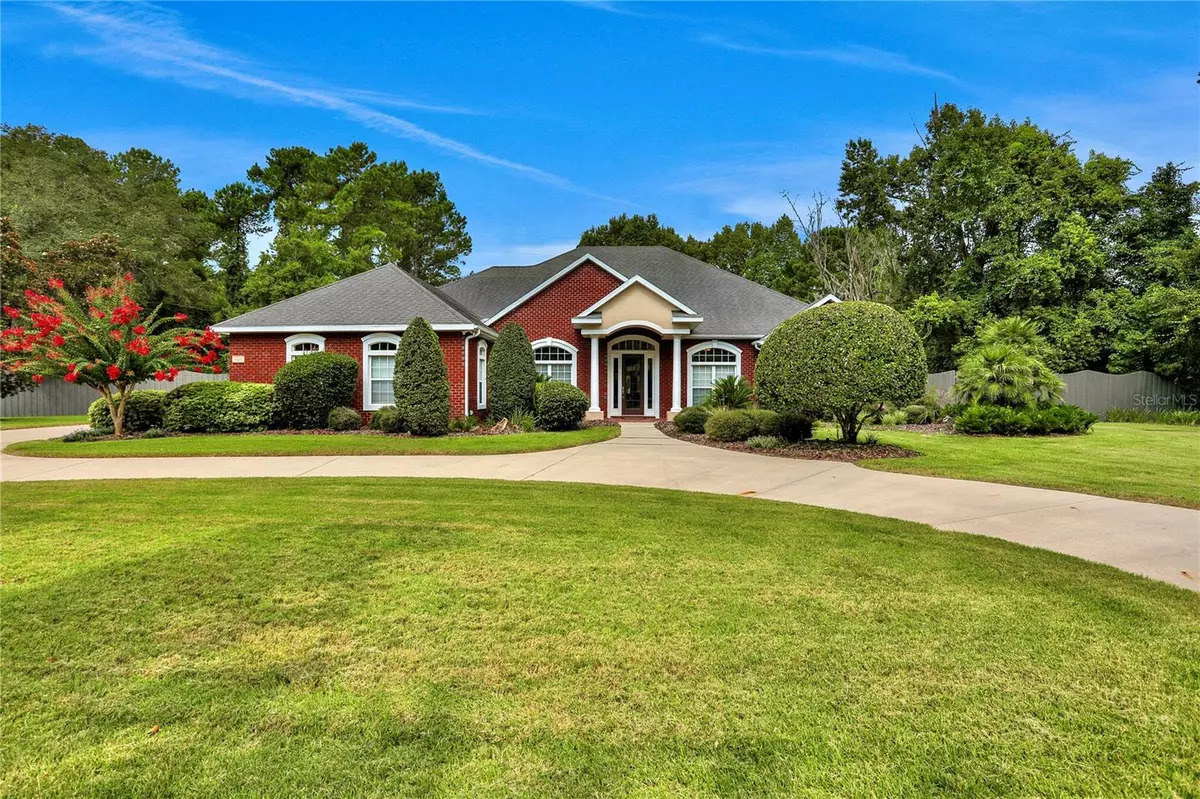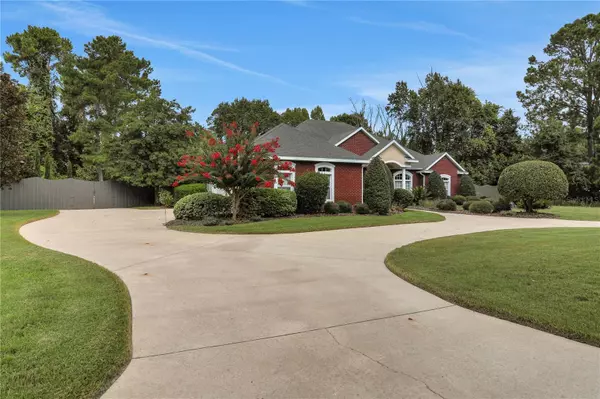$850,000
$895,000
5.0%For more information regarding the value of a property, please contact us for a free consultation.
4 Beds
3 Baths
3,034 SqFt
SOLD DATE : 02/14/2024
Key Details
Sold Price $850,000
Property Type Single Family Home
Sub Type Single Family Residence
Listing Status Sold
Purchase Type For Sale
Square Footage 3,034 sqft
Price per Sqft $280
Subdivision San Felasco Estates
MLS Listing ID GC515282
Sold Date 02/14/24
Bedrooms 4
Full Baths 3
Construction Status Financing,Kick Out Clause
HOA Fees $104/ann
HOA Y/N Yes
Originating Board Stellar MLS
Year Built 2006
Annual Tax Amount $7,895
Lot Size 1.120 Acres
Acres 1.12
Property Description
LUXURY pool home located in gated San Felasco Estates off scenic Millhopper Road. One acre lot backs up to wooded greenspace for added privacy in this park-like setting featuring native Florida landscape. Enjoy those cool nights from your custom paver patio with a stone fire pit and built in seating. 4 bedroom 3 bath SPLIT PLAN with large ensuite owners retreat, two walk in closets with custom built-ins, and a luxury bath. This home is loaded with UPGRADES: 10 foot ceilings, crown moldings, wainscoting, built in cabinets, bookcases and tray ceilings. GOURMET KITCHEN with island, granite, custom cherry cabinets, NEW refrigerator and built-in wine refrigerator. Beautiful views of sparkling screened POOL with waterfall seen from this OPEN FLOOR PLAN. Large lanai-great for entertaining. Office/den area that can serve as a library or TV room with custom built-ins PLUS there is a formal dining room! From the 3 car garage enter into the mud room featuring a workstation and built in cubbies! Separate laundry room with more cabinets for added storage. Property equipped with irrigation well. HVAC replaced 2023 and new roof August 2023! Room dimensions are estimates and should be verified by buyer.
Location
State FL
County Alachua
Community San Felasco Estates
Zoning RESIDENTIAL
Interior
Interior Features Ceiling Fans(s), Crown Molding, Dry Bar, Eat-in Kitchen, High Ceilings, Primary Bedroom Main Floor, Open Floorplan, Split Bedroom, Stone Counters, Thermostat, Walk-In Closet(s)
Heating Electric, Zoned
Cooling Central Air, Zoned
Flooring Carpet, Ceramic Tile, Travertine, Wood
Furnishings Negotiable
Fireplace false
Appliance Built-In Oven, Convection Oven, Cooktop, Dishwasher, Disposal, Dryer, Electric Water Heater, Exhaust Fan, Microwave, Range Hood, Refrigerator, Washer, Wine Refrigerator
Laundry Inside, Laundry Room
Exterior
Exterior Feature Irrigation System, Rain Gutters
Garage Spaces 3.0
Fence Wood
Pool In Ground, Screen Enclosure
Community Features Gated Community - No Guard
Utilities Available BB/HS Internet Available, Cable Available, Electricity Connected, Public, Sprinkler Well, Street Lights, Underground Utilities, Water Connected
View Pool, Trees/Woods
Roof Type Shingle
Porch Covered, Patio, Screened
Attached Garage true
Garage true
Private Pool Yes
Building
Lot Description Cleared, Cul-De-Sac, Landscaped, Level, Oversized Lot, Paved
Entry Level One
Foundation Block
Lot Size Range 1 to less than 2
Sewer Septic Tank
Water None
Architectural Style Florida, Traditional
Structure Type Brick,Stucco
New Construction false
Construction Status Financing,Kick Out Clause
Others
Pets Allowed Yes
HOA Fee Include Private Road
Senior Community No
Ownership Fee Simple
Monthly Total Fees $104
Acceptable Financing Cash, Conventional
Membership Fee Required Required
Listing Terms Cash, Conventional
Num of Pet 3
Special Listing Condition None
Read Less Info
Want to know what your home might be worth? Contact us for a FREE valuation!

Our team is ready to help you sell your home for the highest possible price ASAP

© 2024 My Florida Regional MLS DBA Stellar MLS. All Rights Reserved.
Bought with KW RESERVE

"Molly's job is to find and attract mastery-based agents to the office, protect the culture, and make sure everyone is happy! "





