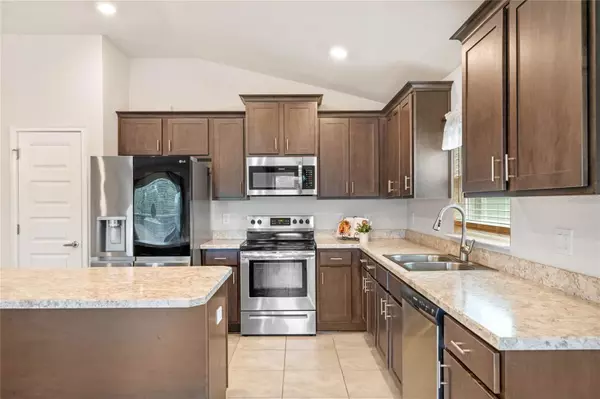$303,000
$305,000
0.7%For more information regarding the value of a property, please contact us for a free consultation.
3 Beds
2 Baths
1,698 SqFt
SOLD DATE : 02/16/2024
Key Details
Sold Price $303,000
Property Type Single Family Home
Sub Type Single Family Residence
Listing Status Sold
Purchase Type For Sale
Square Footage 1,698 sqft
Price per Sqft $178
Subdivision Krenson Bay
MLS Listing ID P4928848
Sold Date 02/16/24
Bedrooms 3
Full Baths 2
Construction Status Inspections
HOA Fees $83/ann
HOA Y/N Yes
Originating Board Stellar MLS
Year Built 2022
Annual Tax Amount $5,448
Lot Size 5,227 Sqft
Acres 0.12
Lot Dimensions 48x105
Property Description
This exceptional 3-bedroom, 2-bath home is better than new, as it comes complete with premium features such as a refrigerator, washer, dryer, water softener system, window blinds, and a garage door opener. Perfect for entertaining, the spacious great room boasts tile flooring and vaulted ceilings, creating a welcoming atmosphere. The kitchen serves as the heart of the home, featuring 36" upper cabinetry trimmed with crown molding, brushed nickel hardware, and recessed lighting. Practical elements include a closet pantry and a center island for additional seating. The formal dining room, with its contemporary chandelier, offers direct access to the kitchen for added convenience. The master bedroom provides a retreat with a generously sized walk-in closet and wall-to-wall carpeting. The master bathroom showcases the builder's upgraded bath package, featuring a comfort-height vanity, dual sinks, a luxurious garden tub, and a walk-in shower with a glass door. Additional amenities include two guest bedrooms, ceramic tile flooring throughout the main living areas, an in-wall pest system, 5-panel interior doors, double-pane windows, mildew-resistant architectural shingles, an AO Smith water heater, an irrigation system, and an oversized driveway. Situated on a premium lot, this home enjoys the advantage of no rear neighbors. Located in the gated community of Krenson Bay, this residence offers a short commute to shopping, restaurants, schools, and the historic downtown amenities of Winter Haven. With its thoughtful design and numerous upgrades, this home provides a comfortable and stylish living experience.
Location
State FL
County Polk
Community Krenson Bay
Rooms
Other Rooms Attic, Great Room, Inside Utility
Interior
Interior Features Eat-in Kitchen, High Ceilings, Living Room/Dining Room Combo, Open Floorplan, Pest Guard System, Primary Bedroom Main Floor, Solid Wood Cabinets, Split Bedroom, Vaulted Ceiling(s), Walk-In Closet(s)
Heating Central, Electric
Cooling Central Air
Flooring Carpet, Ceramic Tile
Fireplace false
Appliance Dishwasher, Disposal, Dryer, Electric Water Heater, Microwave, Range, Refrigerator, Washer, Water Softener
Laundry Inside, Laundry Room
Exterior
Exterior Feature Irrigation System, Lighting, Sidewalk
Parking Features Driveway, Garage Door Opener, Off Street
Garage Spaces 2.0
Community Features Community Mailbox, Deed Restrictions, Gated Community - No Guard, Sidewalks
Utilities Available BB/HS Internet Available, Cable Connected, Electricity Connected, Phone Available, Public, Sewer Connected, Street Lights, Water Connected
Amenities Available Gated
Roof Type Shingle
Porch Front Porch, Patio
Attached Garage true
Garage true
Private Pool No
Building
Lot Description Near Public Transit, Sidewalk, Paved
Story 1
Entry Level One
Foundation Slab
Lot Size Range 0 to less than 1/4
Builder Name Adams Homes
Sewer Public Sewer
Water Public
Architectural Style Traditional
Structure Type Block
New Construction false
Construction Status Inspections
Schools
Elementary Schools Garden Grove Elem
Middle Schools Denison Middle
High Schools Winter Haven Senior
Others
Pets Allowed Yes
Senior Community No
Ownership Fee Simple
Monthly Total Fees $83
Acceptable Financing Cash, Conventional, FHA, VA Loan
Membership Fee Required Required
Listing Terms Cash, Conventional, FHA, VA Loan
Special Listing Condition None
Read Less Info
Want to know what your home might be worth? Contact us for a FREE valuation!

Our team is ready to help you sell your home for the highest possible price ASAP

© 2024 My Florida Regional MLS DBA Stellar MLS. All Rights Reserved.
Bought with REALTY ONE GROUP INSPIRATION

"Molly's job is to find and attract mastery-based agents to the office, protect the culture, and make sure everyone is happy! "





