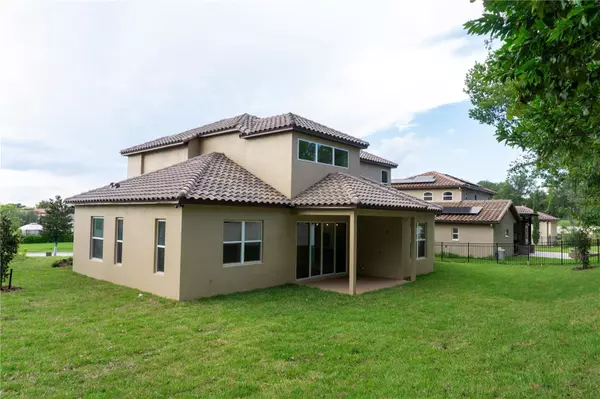$645,000
$659,900
2.3%For more information regarding the value of a property, please contact us for a free consultation.
4 Beds
3 Baths
2,778 SqFt
SOLD DATE : 02/20/2024
Key Details
Sold Price $645,000
Property Type Single Family Home
Sub Type Single Family Residence
Listing Status Sold
Purchase Type For Sale
Square Footage 2,778 sqft
Price per Sqft $232
Subdivision Tuscany Estates
MLS Listing ID O6140412
Sold Date 02/20/24
Bedrooms 4
Full Baths 3
Construction Status Appraisal,Financing,Inspections
HOA Fees $62/ann
HOA Y/N Yes
Originating Board Stellar MLS
Year Built 2023
Annual Tax Amount $999
Lot Size 10,018 Sqft
Acres 0.23
Property Description
Welcome to this elegant new construction Tuscan style home, located in the sought after Tuscany Estates Community in Clermont. the house boasts 4 bedrooms and 3 full bathrooms, with soaring ceilings in the entry and the great room. the finishes have been carefully selected with natural travertine floors and natural marble in the bathrooms. spacious kitchen with solid wood, soft closing cabinets with elegant Quartz countertops to tie the space together. a dry bar and breakfast area. This house also features energy efficient windows, smart irrigation and thermostats, so you can manage things more easily. and with deeded access to lake Minnehaha you'll have the option to enjoy your weekends or just any day on the lake. Schedule your showing today and come make this house your forever home.
Location
State FL
County Lake
Community Tuscany Estates
Zoning R-3
Interior
Interior Features Dry Bar, Eat-in Kitchen, High Ceilings, Kitchen/Family Room Combo, Living Room/Dining Room Combo, Primary Bedroom Main Floor, Open Floorplan, Solid Surface Counters, Solid Wood Cabinets, Split Bedroom, Thermostat, Walk-In Closet(s)
Heating Central, Heat Pump
Cooling Central Air
Flooring Travertine, Vinyl
Fireplace false
Appliance Convection Oven, Cooktop, Dishwasher, Disposal, Electric Water Heater, Exhaust Fan, Microwave, Range Hood, Refrigerator
Exterior
Exterior Feature Irrigation System, Lighting
Garage Spaces 2.0
Utilities Available BB/HS Internet Available, Cable Available, Electricity Connected, Fire Hydrant, Natural Gas Available, Phone Available, Street Lights, Underground Utilities, Water Connected
Water Access 1
Water Access Desc Lake
Roof Type Tile
Attached Garage true
Garage true
Private Pool No
Building
Entry Level Two
Foundation Slab
Lot Size Range 0 to less than 1/4
Sewer Septic Tank
Water Public
Structure Type Block,Stone,Stucco,Wood Frame
New Construction true
Construction Status Appraisal,Financing,Inspections
Others
Pets Allowed Yes
Senior Community No
Ownership Fee Simple
Monthly Total Fees $62
Membership Fee Required Required
Special Listing Condition None
Read Less Info
Want to know what your home might be worth? Contact us for a FREE valuation!

Our team is ready to help you sell your home for the highest possible price ASAP

© 2024 My Florida Regional MLS DBA Stellar MLS. All Rights Reserved.
Bought with RE/MAX PRIME PROPERTIES

"Molly's job is to find and attract mastery-based agents to the office, protect the culture, and make sure everyone is happy! "





