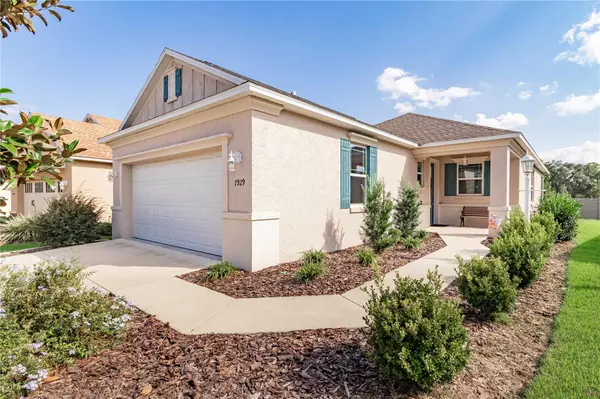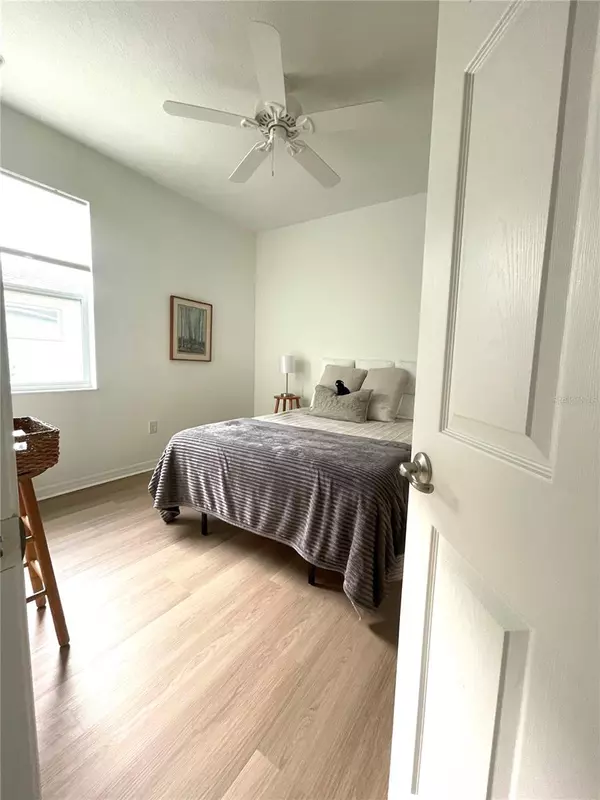$280,000
$294,900
5.1%For more information regarding the value of a property, please contact us for a free consultation.
2 Beds
2 Baths
1,469 SqFt
SOLD DATE : 02/23/2024
Key Details
Sold Price $280,000
Property Type Single Family Home
Sub Type Single Family Residence
Listing Status Sold
Purchase Type For Sale
Square Footage 1,469 sqft
Price per Sqft $190
Subdivision Indigo East South Ph I
MLS Listing ID O6137124
Sold Date 02/23/24
Bedrooms 2
Full Baths 2
Construction Status No Contingency
HOA Fees $225/mo
HOA Y/N Yes
Originating Board Stellar MLS
Year Built 2020
Annual Tax Amount $3,240
Lot Size 5,662 Sqft
Acres 0.13
Property Description
Charming, Tamar model in desirable gated 55+ community of Indigo East! This beautiful home has been used only seasonal with no neighbors behind, it is 2020 built and move-in ready and has brand new 2023 LVP IN DEN AND BOTH BEDROOMS. No carpet in home! This beautiful home features, two bedrooms, and two bathrooms with an additional room that could be a third bedroom or optional den/Office/hobby room. It has an inviting front porch and screened in lanai. This open plan has a beautiful kitchen with stainless steel appliances, granite countertops, pendant lighting and an island for, your morning breakfast or coffee. There is a dining area that overlooks the spacious living room with double sliding glass doors leading out to the enclosed covered screen lanai. The master is spacious and it leads to the spa like master bath with double granite top vanity, oversized shower with glass door tile, surround shower and walk-in closet. The additional bedroom is on the front of the home and it has a bathroom that is shared by your guests as well. This bathroom has a combo tub shower and it is tile surround. The laundry room is inside and this area leads to the two car garage. This community has incredible amenities with both a private adult pool and a family friendly pool, clubhouse with fitness center, outdoor exercise equipment and a dog park. Fences are allowed!The advantage or perk to living in indigo east is you have the capability of enjoying the on top of the world amenities for an additional fee. On Top of World directly across the street! In Indigo East you own the land so all loans are available, if needed based on credit ect… this home is located very close to Lowe’s, grocery stores, and you could even potentially take your golf cart to it! Buyers must pay cash or put 20% down on financing. Seller Financing available, information provided upon request.
Location
State FL
County Marion
Community Indigo East South Ph I
Zoning PUD
Interior
Interior Features Ceiling Fans(s), Eat-in Kitchen, High Ceilings, Kitchen/Family Room Combo, Primary Bedroom Main Floor, Open Floorplan, Split Bedroom, Stone Counters, Thermostat, Walk-In Closet(s), Window Treatments
Heating Central, Natural Gas
Cooling Central Air
Flooring Carpet, Tile, Vinyl
Fireplace false
Appliance Dishwasher, Microwave, Range, Refrigerator
Exterior
Exterior Feature Irrigation System, Rain Gutters, Sliding Doors
Garage Spaces 2.0
Utilities Available Cable Connected, Electricity Connected, Water Connected
Roof Type Shingle
Attached Garage true
Garage true
Private Pool No
Building
Entry Level One
Foundation Slab
Lot Size Range 0 to less than 1/4
Sewer Public Sewer
Water Public
Structure Type Block,Concrete,Stucco
New Construction false
Construction Status No Contingency
Others
Pets Allowed Yes
Senior Community Yes
Ownership Fee Simple
Monthly Total Fees $225
Acceptable Financing Cash, Conventional, FHA, Owner Financing, VA Loan
Membership Fee Required Required
Listing Terms Cash, Conventional, FHA, Owner Financing, VA Loan
Special Listing Condition None
Read Less Info
Want to know what your home might be worth? Contact us for a FREE valuation!

Our team is ready to help you sell your home for the highest possible price ASAP

© 2024 My Florida Regional MLS DBA Stellar MLS. All Rights Reserved.
Bought with GAILEY ENTERPRISES REAL ESTATE

"Molly's job is to find and attract mastery-based agents to the office, protect the culture, and make sure everyone is happy! "





