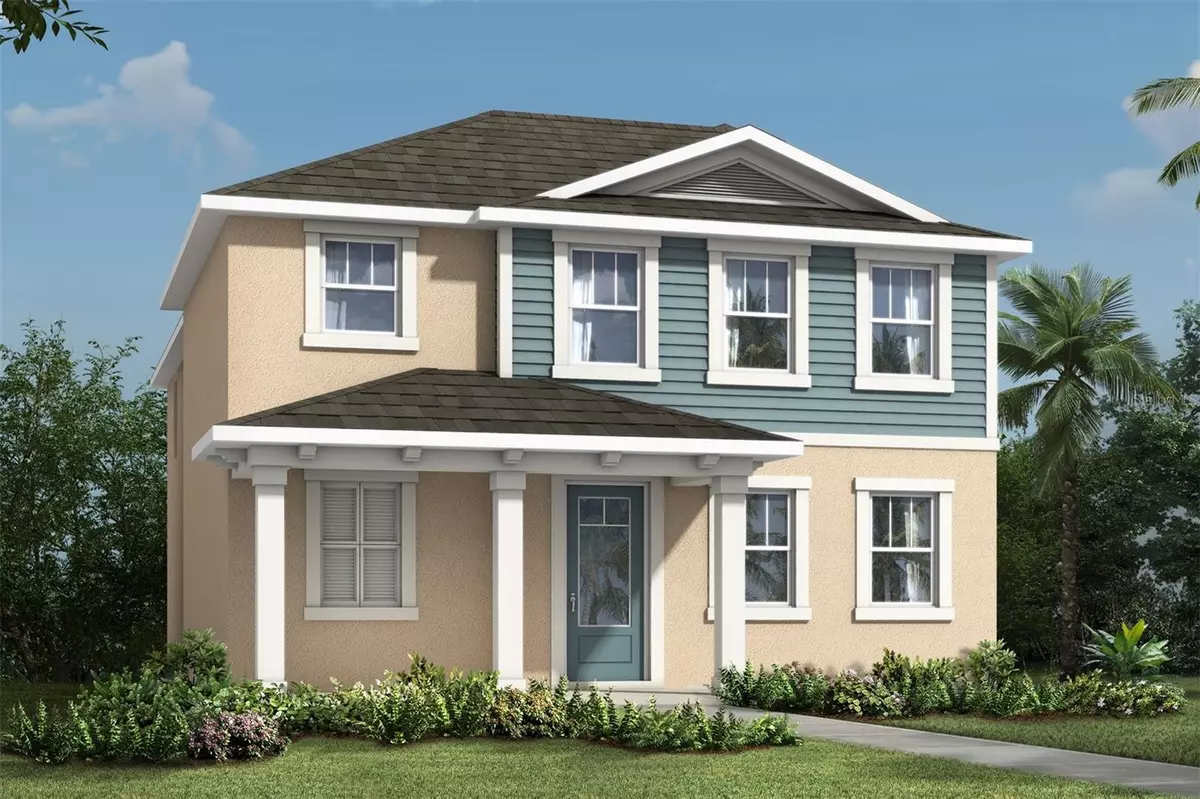$509,485
$538,990
5.5%For more information regarding the value of a property, please contact us for a free consultation.
3 Beds
3 Baths
2,043 SqFt
SOLD DATE : 02/27/2024
Key Details
Sold Price $509,485
Property Type Single Family Home
Sub Type Single Family Residence
Listing Status Sold
Purchase Type For Sale
Square Footage 2,043 sqft
Price per Sqft $249
Subdivision Starwood Phase N-1C
MLS Listing ID O6160367
Sold Date 02/27/24
Bedrooms 3
Full Baths 2
Half Baths 1
HOA Fees $106/mo
HOA Y/N Yes
Originating Board Stellar MLS
Year Built 2023
Annual Tax Amount $1,992
Lot Size 3,484 Sqft
Acres 0.08
Property Description
The Fremont is an inviting and well-thought-out floorplan home from the moment you step through the door! That foyer creates a wonderful sense of arrival, leading seamlessly into the flex room—a versatile space that can cater to various needs, followed by the elegant gathering room. The kitchen steals the show with its impressive features—a huge center island adorned with granite countertops, a breakfast bar perfect for casual dining or entertaining, and the sleek stainless-steel appliances. At over 2,100+ square feet, this floorplan offers spaciousness without compromising on functionality. The 3 sizable bedrooms and 2.5 bathrooms provide comfort and convenience for both residents and guests. And a 2-car garage ensures ample space for vehicles and storage. The well-built master suite is a true retreat within the home. The his and hers walk-in closets with double hanging shelves are a dream for anyone seeking ample storage. The optional tray ceiling adds an elegant touch, while the master bath oasis with a double-sink vanity is perfect for relaxation and pampering. This home is situated in a great location, with access to an abundance of scenic trails and paths making this a desirable community for those seeking an active lifestyle. Don't miss out on this opportunity to own a beautiful new construction home. Schedule your tour today!
Location
State FL
County Orange
Community Starwood Phase N-1C
Zoning PD
Interior
Interior Features Eat-in Kitchen, Kitchen/Family Room Combo, PrimaryBedroom Upstairs, Open Floorplan, Solid Surface Counters, Thermostat, Walk-In Closet(s)
Heating Central
Cooling Central Air
Flooring Carpet, Ceramic Tile
Fireplace false
Appliance Dishwasher, Disposal, Electric Water Heater, Microwave, Range
Exterior
Exterior Feature Irrigation System, Sidewalk
Garage Spaces 2.0
Community Features Pool
Utilities Available Cable Available, Electricity Available, Fiber Optics, Sewer Connected, Sprinkler Recycled, Underground Utilities, Water Available
Roof Type Shingle
Attached Garage true
Garage true
Private Pool No
Building
Entry Level Two
Foundation Slab
Lot Size Range 0 to less than 1/4
Builder Name Mattamy Homes
Sewer Public Sewer
Water Public
Structure Type Block
New Construction true
Schools
Elementary Schools Sun Blaze Elementary
Middle Schools Innovation Middle School
High Schools Lake Nona High
Others
Pets Allowed Yes
Senior Community No
Ownership Fee Simple
Monthly Total Fees $106
Acceptable Financing Cash, Conventional, FHA, VA Loan
Membership Fee Required Required
Listing Terms Cash, Conventional, FHA, VA Loan
Special Listing Condition None
Read Less Info
Want to know what your home might be worth? Contact us for a FREE valuation!

Our team is ready to help you sell your home for the highest possible price ASAP

© 2024 My Florida Regional MLS DBA Stellar MLS. All Rights Reserved.
Bought with EXP REALTY LLC

"Molly's job is to find and attract mastery-based agents to the office, protect the culture, and make sure everyone is happy! "





