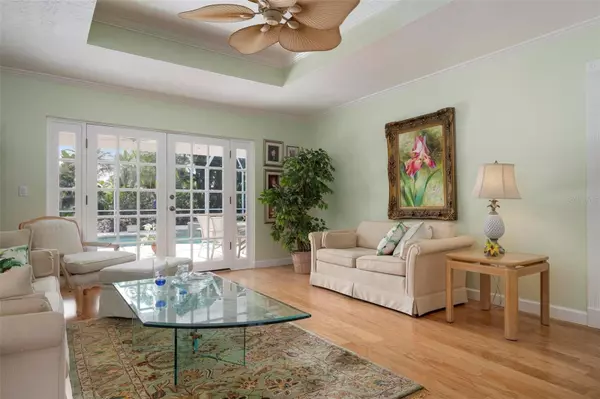$590,000
$600,000
1.7%For more information regarding the value of a property, please contact us for a free consultation.
3 Beds
2 Baths
2,263 SqFt
SOLD DATE : 02/27/2024
Key Details
Sold Price $590,000
Property Type Single Family Home
Sub Type Single Family Residence
Listing Status Sold
Purchase Type For Sale
Square Footage 2,263 sqft
Price per Sqft $260
Subdivision Jacaranda West/Venice Gardens
MLS Listing ID N6129831
Sold Date 02/27/24
Bedrooms 3
Full Baths 2
Construction Status Other Contract Contingencies
HOA Fees $39/ann
HOA Y/N Yes
Originating Board Stellar MLS
Year Built 1980
Annual Tax Amount $2,676
Lot Size 0.260 Acres
Acres 0.26
Property Description
An oasis in time. A contemporary home, distinctively remade floor to ceiling. The roof, mechanicals, impact resistant windows, re-piped, heated self-cleaning resurfaced pool/spa, exterior painted and lush landscaping have all been done. Its north facing front exposure warms the home with indirect light. Sliders and French doors exponentially expand its entertaining and outdoor living areas, where you will lounge and dine under a handsome tongue and groove ceiling. Formal living spaces, the primary and guest bedrooms have 5” pre-engineered wood-floors. The kitchen and family room, bathrooms and utility room are seamlessly coordinated with tile flooring. In a word the kitchen is “spectacular”, richly appointed and designed with a place or compartment for everything. During the holidays and on the few weeks when the weather cools, the warmth of a wood burning fireplace will be a natural place for family and friends to gather. Its split floor plan will provide privacy for you and your guests. And a luxurious and enchanting retreat awaits in your primary en-suite with a volume walk-in closet and built-in elements, hydro/massage spa tub, frameless glass Roman shower (even the water closet has its own washing pedestal sink). The opportunity to join Jacaranda West County Club, offering 18-holes of golf and all expectant private-club amenities is minutes from your door. The recreational and cultural venues of historic Venice Island, its beaches, walking trails, dining, shopping, boating and fishing are nearby, as is the vibrancy of Wellen Park and greater Sarasota County.
Location
State FL
County Sarasota
Community Jacaranda West/Venice Gardens
Zoning RSF2
Rooms
Other Rooms Family Room, Formal Dining Room Separate, Formal Living Room Separate, Inside Utility
Interior
Interior Features Built-in Features, Cathedral Ceiling(s), Ceiling Fans(s), Crown Molding, High Ceilings, Kitchen/Family Room Combo, Solid Wood Cabinets, Split Bedroom, Stone Counters, Thermostat, Tray Ceiling(s), Walk-In Closet(s), Window Treatments
Heating Central, Electric
Cooling Central Air, Humidity Control
Flooring Ceramic Tile, Wood
Fireplaces Type Family Room, Wood Burning
Furnishings Unfurnished
Fireplace true
Appliance Built-In Oven, Cooktop, Dishwasher, Disposal, Electric Water Heater, Microwave, Range, Refrigerator
Laundry Inside, Laundry Room
Exterior
Exterior Feature French Doors, Irrigation System, Lighting, Private Mailbox, Rain Gutters, Sliding Doors
Parking Features Driveway, Garage Door Opener, Workshop in Garage
Garage Spaces 2.0
Pool Gunite, Heated, In Ground, Lighting, Screen Enclosure, Self Cleaning, Tile
Community Features Buyer Approval Required, Deed Restrictions
Utilities Available Cable Connected, Electricity Connected, Fire Hydrant, Public, Sewer Connected, Sprinkler Well, Street Lights, Underground Utilities, Water Connected
View Garden
Roof Type Shingle
Porch Rear Porch, Screened
Attached Garage true
Garage true
Private Pool Yes
Building
Lot Description Cul-De-Sac, In County, Landscaped, Level, Near Golf Course, Near Public Transit, Paved, Private
Entry Level One
Foundation Slab
Lot Size Range 1/4 to less than 1/2
Builder Name Lewis
Sewer Public Sewer
Water Public
Architectural Style Ranch
Structure Type Block,Stucco
New Construction false
Construction Status Other Contract Contingencies
Schools
Elementary Schools Garden Elementary
Middle Schools Venice Area Middle
High Schools Venice Senior High
Others
Pets Allowed Yes
Senior Community No
Ownership Fee Simple
Monthly Total Fees $39
Acceptable Financing Cash, Conventional
Membership Fee Required Required
Listing Terms Cash, Conventional
Num of Pet 2
Special Listing Condition None
Read Less Info
Want to know what your home might be worth? Contact us for a FREE valuation!

Our team is ready to help you sell your home for the highest possible price ASAP

© 2024 My Florida Regional MLS DBA Stellar MLS. All Rights Reserved.
Bought with MICHAEL SAUNDERS & COMPANY

"Molly's job is to find and attract mastery-based agents to the office, protect the culture, and make sure everyone is happy! "





