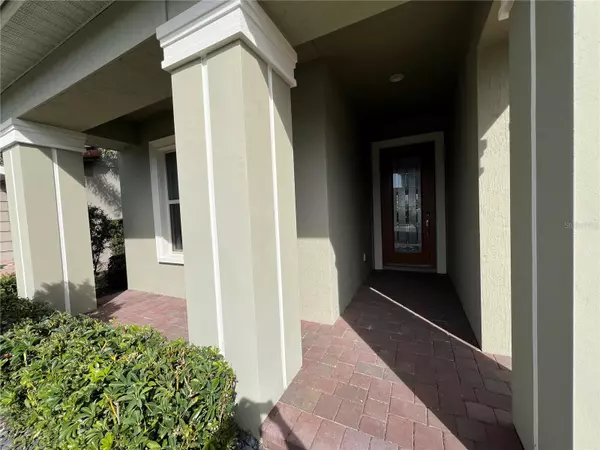$940,000
$989,990
5.0%For more information regarding the value of a property, please contact us for a free consultation.
4 Beds
4 Baths
3,264 SqFt
SOLD DATE : 02/29/2024
Key Details
Sold Price $940,000
Property Type Single Family Home
Sub Type Single Family Residence
Listing Status Sold
Purchase Type For Sale
Square Footage 3,264 sqft
Price per Sqft $287
Subdivision Eagle Crk Village K Ph 2A
MLS Listing ID S5095770
Sold Date 02/29/24
Bedrooms 4
Full Baths 4
Construction Status Appraisal,Financing
HOA Fees $183/qua
HOA Y/N Yes
Originating Board Stellar MLS
Year Built 2021
Annual Tax Amount $8,823
Lot Size 6,969 Sqft
Acres 0.16
Property Description
Lets talk about views and no rear neighbors...Be amazed by this stunning, very popular 2 story model home called the" Oakmont " located in Eagle Creek Golf Course Community in the Lake Nona area. Why wait 10-12 months to build, when you can have this “ Just over 2 years young ” beautifully upgraded home.This home is basically new.... The home was bought as a Florida Vacation home for the owners but was not used as much as theyed liked. The home looks and shows as new, you will see once you take a tour of it. The home is perfectly designed and ready right now for a new owner. This 4 Bedroom, 4 full bathroom home has a beautiful Gourmet kitchen with upgraded solid cabinets and Quartz countertops for its large kitchen island. The designer flow is awesome in This home. The home has beautiful plank tile flooring for all the first floor common areas with an upgraded wood staircase and railings leading to the 2nd floor. Not only does the home have a whole home security system, but their is also a custom central vacum system that covers the whole house. You will love to view this home because there is so much more to love about it. The open floor concept kitchen, dining and living room space take you to Hide away sliding doors that can be opened all the way, to join the beautiful outside lanai area with the inside living space. You and your family can have a joyful time with friends and family overlooking the backyard pond view of hole #15, while you grill in the covered rear " Screened " lanai ( back lanai is pre-plumbed for an outdoor kitchen ). The backyard has enough room for a beautifully designed pool. The bathrooms all have Granite countertops through out. The fully upgraded Master Bathroom with Rain shower will excite you and be a pleasure to come home to relax and unwind. The home has an Upgraded Laundry room with cabinets and granite countertops. This home is beautifully landscaped, has a fully pavered driveway, walkway and front porch. The rear Lanai also has matching pavers as the front. The owner also added gutters and screened in both the first floor back Lanai and the 2nd floor balcony off the loft / Den. This home is a must see. This 24 Hrs Gated Community has a clubhouse with a pro shop, lounge, restaurant, large recreational area for residents featuring swimming pools, exercise gym, tennis and basketball courts, child playground and indoor meeting room for activities. Eagle Creek counts with a year busy schedule of free events and activities. Located in the highly sought after Lake Nona area, minutes from the medical city that includes UCF Medical School, Nemours hospital, the new US Tennis Association and close access to 417 and 528. This home is a must see.Schedule your showing today *** Sellers will be offering a $7,000 sellers concession to the buyers that get into contract on or before Jan 31, 2024***
Location
State FL
County Orange
Community Eagle Crk Village K Ph 2A
Zoning P-D
Rooms
Other Rooms Family Room, Inside Utility, Loft
Interior
Interior Features Ceiling Fans(s), Central Vaccum, High Ceilings, In Wall Pest System, Kitchen/Family Room Combo, Living Room/Dining Room Combo, Primary Bedroom Main Floor, Open Floorplan, Solid Surface Counters, Solid Wood Cabinets, Thermostat, Tray Ceiling(s), Walk-In Closet(s), Window Treatments
Heating Heat Pump
Cooling Central Air
Flooring Carpet, Tile
Furnishings Unfurnished
Fireplace false
Appliance Built-In Oven, Cooktop, Dishwasher, Disposal, Dryer, Electric Water Heater, Microwave, Range Hood, Refrigerator, Washer
Laundry Inside, Laundry Room
Exterior
Exterior Feature Balcony, Irrigation System, Lighting, Rain Gutters, Sidewalk, Sliding Doors, Sprinkler Metered
Parking Features Driveway, On Street
Garage Spaces 2.0
Community Features Pool
Utilities Available Cable Connected, Electricity Connected, Public, Sewer Connected, Sprinkler Recycled, Street Lights, Water Connected
Amenities Available Basketball Court, Clubhouse, Fitness Center, Gated, Golf Course, Playground, Pool, Tennis Court(s), Trail(s)
View Y/N 1
Roof Type Tile
Porch Covered, Front Porch, Patio, Rear Porch, Screened
Attached Garage true
Garage true
Private Pool No
Building
Lot Description Landscaped, Level, Near Golf Course, On Golf Course, Sidewalk, Paved, Private
Story 2
Entry Level Two
Foundation Slab
Lot Size Range 0 to less than 1/4
Builder Name Jones Homes USA
Sewer Public Sewer
Water Public
Architectural Style Mediterranean
Structure Type Block,Stucco
New Construction false
Construction Status Appraisal,Financing
Schools
Elementary Schools Eagle Creek Elementary
Middle Schools Lake Nona Middle School
High Schools Lake Nona High
Others
Pets Allowed Yes
HOA Fee Include Guard - 24 Hour,Maintenance Grounds
Senior Community No
Ownership Fee Simple
Monthly Total Fees $183
Acceptable Financing Cash, Conventional, VA Loan
Membership Fee Required Required
Listing Terms Cash, Conventional, VA Loan
Special Listing Condition None
Read Less Info
Want to know what your home might be worth? Contact us for a FREE valuation!

Our team is ready to help you sell your home for the highest possible price ASAP

© 2024 My Florida Regional MLS DBA Stellar MLS. All Rights Reserved.
Bought with EXP REALTY LLC

"Molly's job is to find and attract mastery-based agents to the office, protect the culture, and make sure everyone is happy! "





