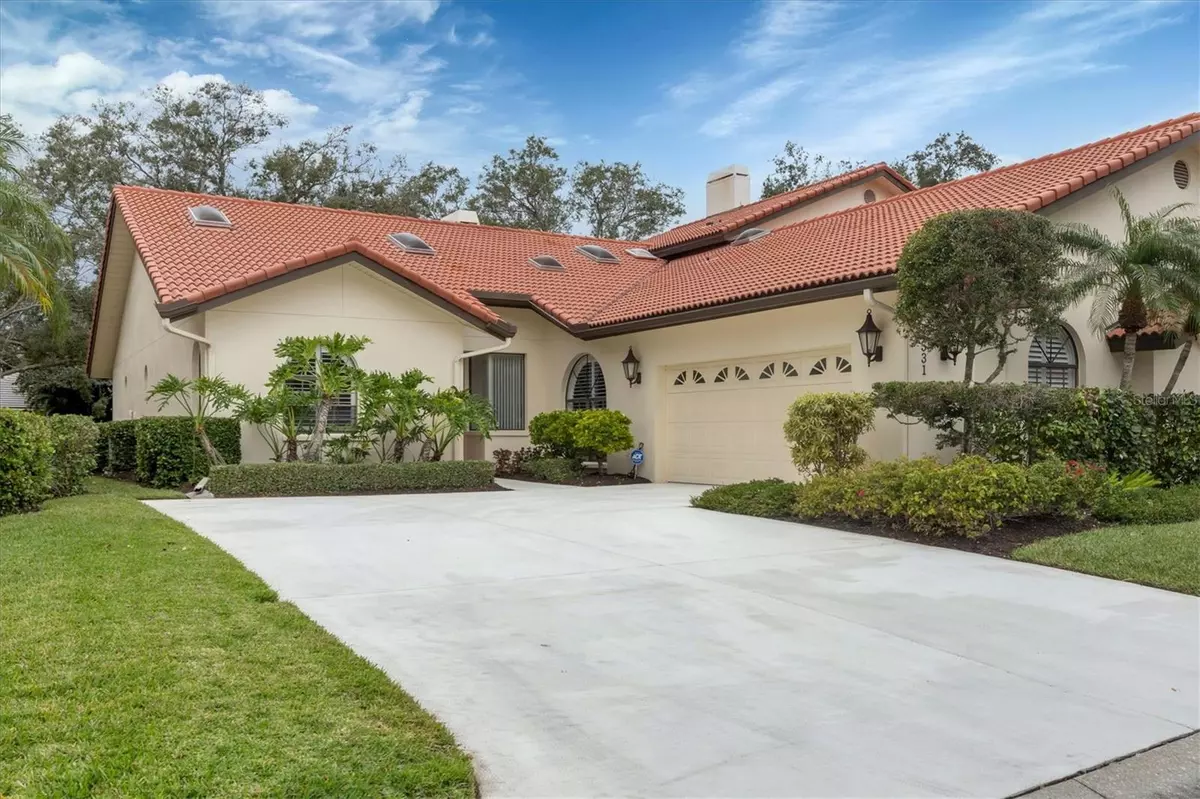$540,000
$590,000
8.5%For more information regarding the value of a property, please contact us for a free consultation.
2 Beds
2 Baths
2,227 SqFt
SOLD DATE : 03/01/2024
Key Details
Sold Price $540,000
Property Type Single Family Home
Sub Type Single Family Residence
Listing Status Sold
Purchase Type For Sale
Square Footage 2,227 sqft
Price per Sqft $242
Subdivision Prestancia
MLS Listing ID A4593939
Sold Date 03/01/24
Bedrooms 2
Full Baths 2
Construction Status Inspections
HOA Fees $840/qua
HOA Y/N Yes
Originating Board Stellar MLS
Year Built 1987
Annual Tax Amount $3,286
Lot Size 5,662 Sqft
Acres 0.13
Property Description
Indulge in maintenance-free living in this stunning 3-bedroom, 2-bath villa nestled within the secure confines of Villa D’Este behind the gates of Prestancia. This residence features a versatile floor plan that effortlessly accommodates any style or preference. The soaring vaulted ceilings with skylights throughout, complemented by neutral finishes, infuse the space with a bright, open, and inviting atmosphere. The spacious living room is full of natural light complete with a fireplace and built-in wet bar, seamlessly connecting to the expansive lanai for indoor/outdoor entertaining. The meticulously updated eat-in kitchen showcases newer cabinetry, quartz countertops, stainless steel appliances, breakfast nook and separate desk area. The primary suite serves as a private retreat with private lanai access, spa-like bathroom featuring a jacuzzi tub, walk-in shower, dual vanities with marble countertops, and a generously sized walk-in closet. On the opposite side of the residence, the spacious guest bedroom includes a built-in Murphy bed, ample closet space, and a built-in workspace. The adjacent bathroom offers a spacious vanity with plentiful storage and a tub/shower. The sizable bonus room, enhanced by a brilliant skylight, built-in cabinetry, and desk, can flex as a formal office, casual family room, or a third bedroom if needed. The enclave of Villa D Este presents its own meticulously maintained community pool and spa, just minutes from this residence and offers maintenance-free living near the TPC Clubhouse. Discover the convenience of living in this central Sarasota location in this prestigious gated community close to shopping, dining, the Legacy Trail, and the beaches on Siesta Key. Optional membership is available at TPC Prestancia Golf Club featuring two 18-hole courses, dining, and social activities. Don't miss the opportunity to make this exceptional residence your own.
Location
State FL
County Sarasota
Community Prestancia
Zoning RSF2
Rooms
Other Rooms Den/Library/Office, Formal Dining Room Separate, Formal Living Room Separate, Inside Utility
Interior
Interior Features Built-in Features, Cathedral Ceiling(s), Ceiling Fans(s), Eat-in Kitchen, High Ceilings, Open Floorplan, Primary Bedroom Main Floor, Skylight(s), Solid Surface Counters, Split Bedroom, Vaulted Ceiling(s), Walk-In Closet(s), Wet Bar, Window Treatments
Heating Electric
Cooling Central Air
Flooring Ceramic Tile, Laminate
Fireplaces Type Living Room, Wood Burning
Furnishings Unfurnished
Fireplace true
Appliance Dishwasher, Disposal, Dryer, Microwave, Range, Refrigerator, Washer
Laundry Inside
Exterior
Exterior Feature Irrigation System, Lighting, Sliding Doors
Parking Features Driveway, Garage Door Opener, Garage Faces Side
Garage Spaces 2.0
Community Features Buyer Approval Required, Deed Restrictions, Golf Carts OK, Golf, Pool, Sidewalks
Utilities Available Cable Available, Electricity Connected, Street Lights
Amenities Available Gated, Maintenance, Pool, Security, Spa/Hot Tub
View Trees/Woods
Roof Type Tile
Porch Covered, Patio, Screened
Attached Garage true
Garage true
Private Pool No
Building
Lot Description In County, Landscaped, Sidewalk, Paved, Private
Story 1
Entry Level One
Foundation Slab
Lot Size Range 0 to less than 1/4
Sewer Public Sewer
Water Public
Structure Type Block,Stucco
New Construction false
Construction Status Inspections
Schools
Elementary Schools Gulf Gate Elementary
Middle Schools Sarasota Middle
High Schools Riverview High
Others
Pets Allowed Yes
HOA Fee Include Guard - 24 Hour,Pool,Escrow Reserves Fund,Insurance,Maintenance Structure,Maintenance Grounds,Management,Pest Control,Security
Senior Community No
Ownership Fee Simple
Monthly Total Fees $1, 018
Acceptable Financing Cash, Conventional
Membership Fee Required Required
Listing Terms Cash, Conventional
Num of Pet 2
Special Listing Condition None
Read Less Info
Want to know what your home might be worth? Contact us for a FREE valuation!

Our team is ready to help you sell your home for the highest possible price ASAP

© 2024 My Florida Regional MLS DBA Stellar MLS. All Rights Reserved.
Bought with BRIGHT REALTY

"Molly's job is to find and attract mastery-based agents to the office, protect the culture, and make sure everyone is happy! "





