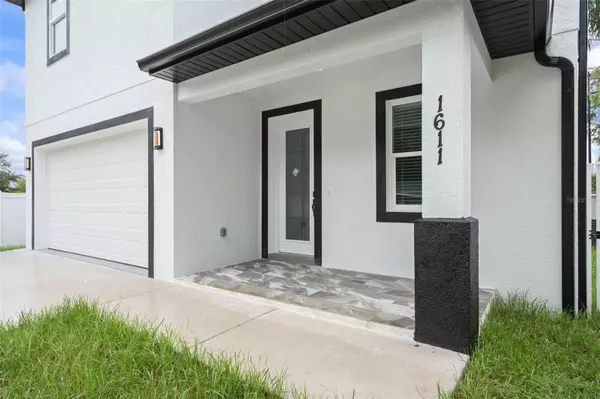$525,000
$539,999
2.8%For more information regarding the value of a property, please contact us for a free consultation.
4 Beds
4 Baths
2,369 SqFt
SOLD DATE : 03/04/2024
Key Details
Sold Price $525,000
Property Type Single Family Home
Sub Type Single Family Residence
Listing Status Sold
Purchase Type For Sale
Square Footage 2,369 sqft
Price per Sqft $221
Subdivision Unplatted
MLS Listing ID T3465362
Sold Date 03/04/24
Bedrooms 4
Full Baths 2
Half Baths 2
Construction Status Inspections
HOA Y/N No
Originating Board Stellar MLS
Year Built 2023
Annual Tax Amount $1,937
Lot Size 0.290 Acres
Acres 0.29
Lot Dimensions 53x105
Property Description
LOOK NO FURTHER THIS IS YOUR DREAM HOME! Unique two-story modern-style home in the heart of Seminole Heights! Walk along the front driveway to come inside and experience this modern and luxurious house with large windows providing lots of natural light. This beautiful 4 bedroom, 2 full bathrooms, and two halves bathroom home feature 10ft ceilings throughout. The first floor features a spacious
living area to entertain, the kitchen is fully equipped with granite countertops, beautiful cabinetry, and stainless steel appliances (already ordered). The Master bedroom upstairs is all you can ask for with an en-suite bathroom offers+ an unbelievably large walk-in closet with a magnificent master bathroom that features double vanities a colossal rain shower and luxurious tub to relax. The property is fenced all around so you can enjoy a private BBQ and family gatherings. Come and make it yours now! No HOA fees or CDD! Conveniently located close to the interstate and downtown Tampa, minutes away from trendy restaurants & shops. Call today to check it out!
Location
State FL
County Hillsborough
Community Unplatted
Zoning SH-RS
Interior
Interior Features Ceiling Fans(s), High Ceilings
Heating Central
Cooling Central Air
Flooring Laminate
Fireplace false
Appliance Dishwasher, Microwave, Range, Refrigerator
Exterior
Exterior Feature Garden, Sidewalk
Garage Spaces 2.0
Utilities Available Public
Roof Type Shingle
Attached Garage true
Garage true
Private Pool No
Building
Story 2
Entry Level Two
Foundation Slab
Lot Size Range 1/4 to less than 1/2
Sewer Septic Tank
Water Public
Structure Type Block
New Construction true
Construction Status Inspections
Others
Senior Community No
Ownership Fee Simple
Acceptable Financing Cash, Conventional, FHA, Other, VA Loan
Listing Terms Cash, Conventional, FHA, Other, VA Loan
Special Listing Condition None
Read Less Info
Want to know what your home might be worth? Contact us for a FREE valuation!

Our team is ready to help you sell your home for the highest possible price ASAP

© 2024 My Florida Regional MLS DBA Stellar MLS. All Rights Reserved.
Bought with COLDWELL BANKER REALTY

"Molly's job is to find and attract mastery-based agents to the office, protect the culture, and make sure everyone is happy! "





