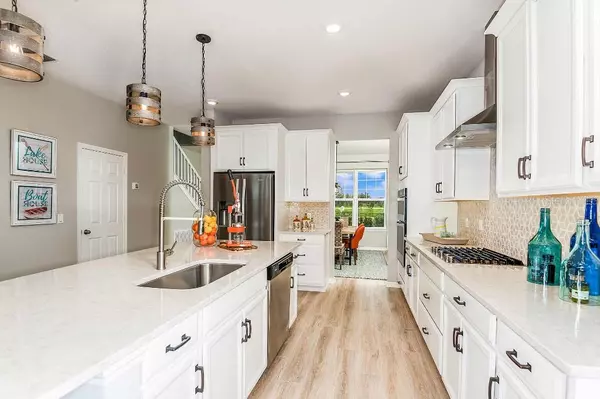$559,990
$559,990
For more information regarding the value of a property, please contact us for a free consultation.
5 Beds
4 Baths
3,181 SqFt
SOLD DATE : 03/05/2024
Key Details
Sold Price $559,990
Property Type Single Family Home
Sub Type Single Family Residence
Listing Status Sold
Purchase Type For Sale
Square Footage 3,181 sqft
Price per Sqft $176
Subdivision Pennyroyal
MLS Listing ID W7858561
Sold Date 03/05/24
Bedrooms 5
Full Baths 3
Half Baths 1
Construction Status Financing
HOA Fees $109/mo
HOA Y/N Yes
Originating Board Stellar MLS
Year Built 2023
Annual Tax Amount $402
Lot Size 6,534 Sqft
Acres 0.15
Property Description
Ready Now! This Energy Star Certified home has 5-bedrooms, 3.5-baths, loft, extended covered lanai, and 2-car garage located on a corner homesite with serene pond views. Formal dining room perfect for special occasions and gatherings. Kitchen is open to the great room and has 42" light gray cabinets with crown molding, quartz countertops, tile backsplash, stainless Whirlpool® appliances (built-in oven, cooktop with hood and microwave) and walk-in pantry. 18" Ceramic tile flooring in the main areas. Convenient downstairs Primary Suite has large walk-in closet, garden bath with soaking tub and semi-frameless shower, dual sink vanity, and privacy lavatory. Stairs lead to the second floor loft which is great to use as an additional entertainment area. Spacious secondary bedrooms all have walk-in closets. Convenient to Florida's Turnpike, Lake Toho and Downtown Kissimmee. Pennyroyal offers residents a Community Pool with Cabana, Playground and Dog Park. *Interior images are of a model home with the same design, finishes vary.*
Location
State FL
County Osceola
Community Pennyroyal
Zoning PD
Rooms
Other Rooms Loft
Interior
Interior Features Eat-in Kitchen, Primary Bedroom Main Floor, Open Floorplan, Solid Surface Counters, Split Bedroom, Stone Counters, Walk-In Closet(s)
Heating Central
Cooling Central Air
Flooring Carpet, Tile
Fireplace false
Appliance Built-In Oven, Cooktop, Dishwasher, Disposal, Microwave, Range Hood
Laundry Laundry Room
Exterior
Exterior Feature Sidewalk, Sliding Doors
Garage Spaces 2.0
Utilities Available BB/HS Internet Available, Cable Available, Electricity Connected, Phone Available, Sewer Connected, Water Connected
View Water
Roof Type Shingle
Attached Garage true
Garage true
Private Pool No
Building
Lot Description Corner Lot
Entry Level Two
Foundation Slab
Lot Size Range 0 to less than 1/4
Builder Name Beazer Homes
Sewer Public Sewer
Water Public
Structure Type Block,Stucco,Wood Frame
New Construction true
Construction Status Financing
Others
Pets Allowed Yes
Senior Community No
Ownership Fee Simple
Monthly Total Fees $109
Acceptable Financing Cash, Conventional, FHA, VA Loan
Membership Fee Required Required
Listing Terms Cash, Conventional, FHA, VA Loan
Special Listing Condition None
Read Less Info
Want to know what your home might be worth? Contact us for a FREE valuation!

Our team is ready to help you sell your home for the highest possible price ASAP

© 2024 My Florida Regional MLS DBA Stellar MLS. All Rights Reserved.
Bought with LA ROSA REALTY ORLANDO LLC

"Molly's job is to find and attract mastery-based agents to the office, protect the culture, and make sure everyone is happy! "





