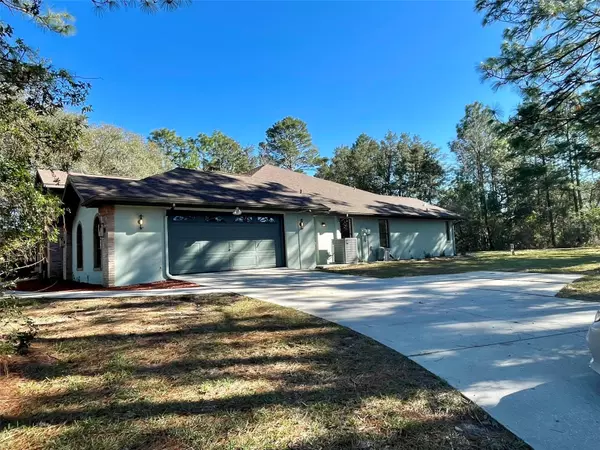$538,000
$534,900
0.6%For more information regarding the value of a property, please contact us for a free consultation.
3 Beds
3 Baths
2,989 SqFt
SOLD DATE : 03/11/2024
Key Details
Sold Price $538,000
Property Type Single Family Home
Sub Type Single Family Residence
Listing Status Sold
Purchase Type For Sale
Square Footage 2,989 sqft
Price per Sqft $179
Subdivision Pine Ridge Unit 01
MLS Listing ID U8227783
Sold Date 03/11/24
Bedrooms 3
Full Baths 2
Half Baths 1
Construction Status Appraisal,Financing,Inspections
HOA Fees $7/ann
HOA Y/N Yes
Originating Board Stellar MLS
Year Built 1999
Annual Tax Amount $5,889
Lot Size 1.150 Acres
Acres 1.15
Property Description
Uniquely designed 3 Bedroom 2.5 bath 2 car garage pool home in the Pine Ridge equestrian community in Beverly Hills. This 2989 living sq ft home is located on 1.15 acres in the Hollywood Park Estates section. Mature landscaping provides a park like setting. Heated pool with spillover spa. Grand screen enclosed double door entrance. Updates include, new roof and skylights, Remodeled kitchen w/ new cabinetry, granite countertops, granite breakfast bar, tile backsplash and stainless appliances, New LVT flooring throughout, bathrooms have new comfort height vanities and granite counter tops w/under mount sinks. Sunken family room w/ gas fireplace. Spacious platform dining area could double as office space or a game room. Great room with a double set of sliding glass doors to lanai and pool area. Master bathroom with jetted tub. All bedrooms have walk in closets. Heated in ground pool with spillover spa. 10x19 lanai under roof with 2 skylights. Side load 2 Car deep garage measuring at 22x27. Long driveway with a turnaround pad. Pine Ridge has a dog park, playground, 4 tennis/pickleball courts and over 27 miles of non motorized trails available to their residents.
Location
State FL
County Citrus
Community Pine Ridge Unit 01
Zoning RUR
Interior
Interior Features Cathedral Ceiling(s), Ceiling Fans(s), Open Floorplan, Skylight(s), Solid Surface Counters, Walk-In Closet(s)
Heating Central
Cooling Central Air
Flooring Ceramic Tile, Other
Fireplaces Type Gas
Fireplace true
Appliance Convection Oven, Cooktop, Dishwasher, Gas Water Heater, Microwave, Refrigerator
Laundry Laundry Room
Exterior
Exterior Feature Sliding Doors
Garage Spaces 2.0
Pool Gunite, Heated, In Ground, Screen Enclosure
Utilities Available Electricity Connected, Propane
Roof Type Shingle
Attached Garage true
Garage true
Private Pool Yes
Building
Lot Description Corner Lot
Entry Level One
Foundation Slab
Lot Size Range 1 to less than 2
Sewer Septic Tank
Water Well
Structure Type Block,Concrete,Stucco
New Construction false
Construction Status Appraisal,Financing,Inspections
Others
Pets Allowed Yes
Senior Community No
Pet Size Extra Large (101+ Lbs.)
Ownership Fee Simple
Monthly Total Fees $7
Acceptable Financing Cash, Conventional, FHA, USDA Loan, VA Loan
Membership Fee Required Required
Listing Terms Cash, Conventional, FHA, USDA Loan, VA Loan
Num of Pet 10+
Special Listing Condition None
Read Less Info
Want to know what your home might be worth? Contact us for a FREE valuation!

Our team is ready to help you sell your home for the highest possible price ASAP

© 2024 My Florida Regional MLS DBA Stellar MLS. All Rights Reserved.
Bought with CHARLES RUTENBERG REALTY ORLANDO

"Molly's job is to find and attract mastery-based agents to the office, protect the culture, and make sure everyone is happy! "





