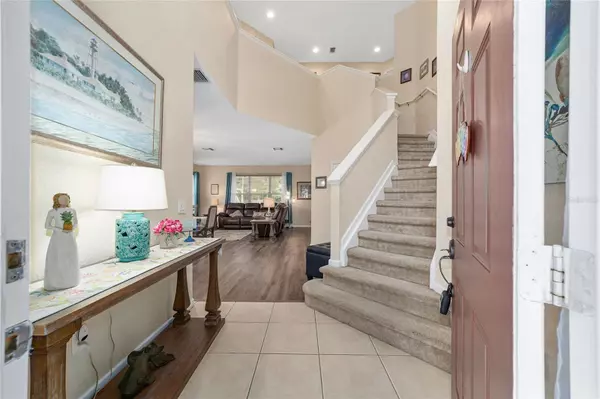$370,000
$382,500
3.3%For more information regarding the value of a property, please contact us for a free consultation.
4 Beds
4 Baths
2,510 SqFt
SOLD DATE : 03/12/2024
Key Details
Sold Price $370,000
Property Type Single Family Home
Sub Type Single Family Residence
Listing Status Sold
Purchase Type For Sale
Square Footage 2,510 sqft
Price per Sqft $147
Subdivision Saddle Creek Ph 02
MLS Listing ID OM668802
Sold Date 03/12/24
Bedrooms 4
Full Baths 3
Half Baths 1
Construction Status Inspections,Other Contract Contingencies
HOA Fees $37/mo
HOA Y/N Yes
Originating Board Stellar MLS
Year Built 2006
Annual Tax Amount $4,722
Lot Size 7,405 Sqft
Acres 0.17
Lot Dimensions 60x120
Property Description
Welcome to your new home! This wonderful two-story residence boasts an abundance of living space, featuring not one, but two spacious living spaces that cater to both formal and casual gatherings. Additionally, a dedicated office space provides the perfect environment for remote work or creative pursuits.
Situated in a prime location, this home stands out from the crowd by offering the perfect blend of convenience and comfort. Unlike newer construction homes located on the outskirts, this gem is strategically positioned with easy access to the town and interstate. Enjoy the perks of a shorter commute and the vibrant energy of nearby amenities.
The fenced backyard provides a private refuge for relaxation and entertainment, making it ideal for family gatherings, outdoor dining, or just unwinding in the fresh air. Your furry friends will also appreciate the secure space to roam freely.
Upstairs, you'll discover a well-thought-out layout with all bedrooms conveniently located together. This design not only enhances privacy but also fosters a sense of togetherness for the entire family. The strategically placed laundry room upstairs adds an extra layer of accessibility, making daily chores a breeze.
Don't settle for the ordinary – embrace the charm and character of this home that effortlessly combines the best of both worlds. With its generous living spaces, functional layout, and unbeatable location, this property invites you to experience the warmth and coziness of a well-established home, all while enjoying the convenience of modern amenities just around the corner. Your ideal lifestyle begins here – welcome to the epitome of comfort and accessibility! Special Financing incentives available on this property from SIRVA Mortgage.
2021 Roof, 2017 HVAC, New dishwasher and Range!
Location
State FL
County Marion
Community Saddle Creek Ph 02
Zoning PUD
Rooms
Other Rooms Den/Library/Office, Formal Dining Room Separate, Formal Living Room Separate, Inside Utility
Interior
Interior Features Ceiling Fans(s), Eat-in Kitchen, High Ceilings, Kitchen/Family Room Combo, Living Room/Dining Room Combo, PrimaryBedroom Upstairs, Thermostat, Vaulted Ceiling(s), Walk-In Closet(s), Window Treatments
Heating Electric
Cooling Central Air
Flooring Carpet, Ceramic Tile, Laminate
Furnishings Unfurnished
Fireplace false
Appliance Dishwasher, Dryer, Electric Water Heater, Microwave, Range, Refrigerator, Washer
Laundry Inside, Laundry Room, Upper Level
Exterior
Exterior Feature Irrigation System, Lighting, Private Mailbox, Rain Gutters, Sidewalk, Sliding Doors
Parking Features Driveway, Garage Door Opener
Garage Spaces 2.0
Fence Vinyl
Community Features Clubhouse, Deed Restrictions, Fitness Center, Playground, Pool, Sidewalks, Tennis Courts
Utilities Available Electricity Connected, Sewer Connected, Water Connected
Amenities Available Clubhouse, Fitness Center, Park, Playground, Pool, Recreation Facilities, Tennis Court(s), Trail(s)
Roof Type Shingle
Porch Front Porch, Rear Porch, Screened
Attached Garage true
Garage true
Private Pool No
Building
Lot Description Sidewalk
Story 2
Entry Level Two
Foundation Slab
Lot Size Range 0 to less than 1/4
Sewer Public Sewer
Water Public
Architectural Style Traditional
Structure Type Block,Stucco
New Construction false
Construction Status Inspections,Other Contract Contingencies
Schools
Elementary Schools Saddlewood Elementary School
Middle Schools Liberty Middle School
High Schools West Port High School
Others
Pets Allowed Breed Restrictions
HOA Fee Include Pool,Recreational Facilities
Senior Community No
Ownership Fee Simple
Monthly Total Fees $113
Acceptable Financing Cash, Conventional, FHA, VA Loan
Membership Fee Required Required
Listing Terms Cash, Conventional, FHA, VA Loan
Special Listing Condition None
Read Less Info
Want to know what your home might be worth? Contact us for a FREE valuation!

Our team is ready to help you sell your home for the highest possible price ASAP

© 2024 My Florida Regional MLS DBA Stellar MLS. All Rights Reserved.
Bought with ROBERT SLACK LLC

"Molly's job is to find and attract mastery-based agents to the office, protect the culture, and make sure everyone is happy! "





