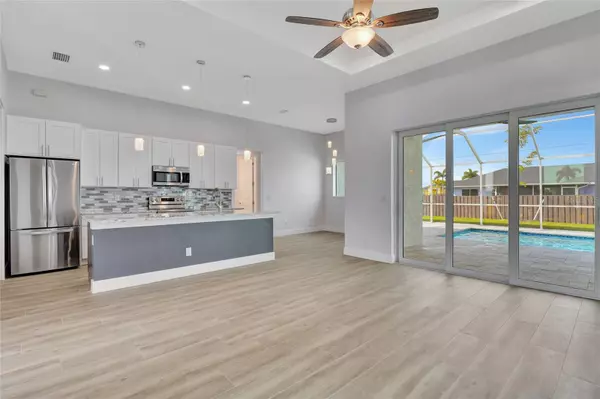$459,000
$479,000
4.2%For more information regarding the value of a property, please contact us for a free consultation.
3 Beds
2 Baths
1,464 SqFt
SOLD DATE : 03/18/2024
Key Details
Sold Price $459,000
Property Type Single Family Home
Sub Type Single Family Residence
Listing Status Sold
Purchase Type For Sale
Square Footage 1,464 sqft
Price per Sqft $313
Subdivision Cape Coral
MLS Listing ID C7485868
Sold Date 03/18/24
Bedrooms 3
Full Baths 2
Construction Status Financing
HOA Y/N No
Originating Board Stellar MLS
Year Built 2022
Annual Tax Amount $789
Lot Size 10,018 Sqft
Acres 0.23
Lot Dimensions 80x125
Property Description
JUST REDUCED! Beautiful New Construction Western Exposure Pool Home the Lago Model Move in Ready! Quality work and materials thru out the house with high ceilings, 8ft doors and 6-inch baseboard. Master Bedroom offers large walk in His & Hers closets, dual sinks with separate shower stall. Open floor plan, soft close wood cabinets, textured walls, tile floors throughout entire home, quality granite counter tops in kitchen and bathrooms, Stainless steel appliances, 2 car garage, screened in heated pool with outdoor shower , irrigation system, fenced in property, gutters all around the house and more. Enjoy this resort style home as you lay back in the saltwater pool on those hotter days. PGT Impact windows & Doors! Many upgrades! Cape Coral is one of the fastest growing cities in Florida and known as the City of Canals with all the islands and beaches located nearby. No Flood Zone! Close to Diplomat Elementary and Middle School. City water & Sewer being installed in the area. Fall in love & make this House your Home! Warranty included.
Location
State FL
County Lee
Community Cape Coral
Zoning R1-D
Interior
Interior Features Coffered Ceiling(s), Eat-in Kitchen, High Ceilings, Living Room/Dining Room Combo, Solid Wood Cabinets, Split Bedroom, Stone Counters, Thermostat, Tray Ceiling(s), Walk-In Closet(s)
Heating Electric
Cooling Central Air
Flooring Ceramic Tile
Fireplace false
Appliance Dishwasher, Electric Water Heater, Microwave, Range, Refrigerator, Washer, Water Filtration System, Water Softener
Laundry Electric Dryer Hookup, Inside, Laundry Closet, Laundry Room, Washer Hookup
Exterior
Exterior Feature Irrigation System, Outdoor Shower, Private Mailbox, Rain Gutters, Sliding Doors
Garage Spaces 2.0
Pool Gunite, Heated, In Ground
Utilities Available BB/HS Internet Available, Cable Available, Electricity Connected, Sprinkler Well, Underground Utilities
Roof Type Shingle
Attached Garage true
Garage true
Private Pool Yes
Building
Entry Level One
Foundation Stem Wall
Lot Size Range 0 to less than 1/4
Sewer Septic Tank
Water See Remarks, Well
Structure Type Block,Concrete,Stucco
New Construction true
Construction Status Financing
Schools
Elementary Schools Diplomat Elementary
Middle Schools Diplomat Middle School
Others
Pets Allowed Yes
Senior Community No
Ownership Fee Simple
Acceptable Financing Cash, Conventional, FHA, VA Loan
Listing Terms Cash, Conventional, FHA, VA Loan
Special Listing Condition None
Read Less Info
Want to know what your home might be worth? Contact us for a FREE valuation!

Our team is ready to help you sell your home for the highest possible price ASAP

© 2024 My Florida Regional MLS DBA Stellar MLS. All Rights Reserved.
Bought with STELLAR NON-MEMBER OFFICE

"Molly's job is to find and attract mastery-based agents to the office, protect the culture, and make sure everyone is happy! "





