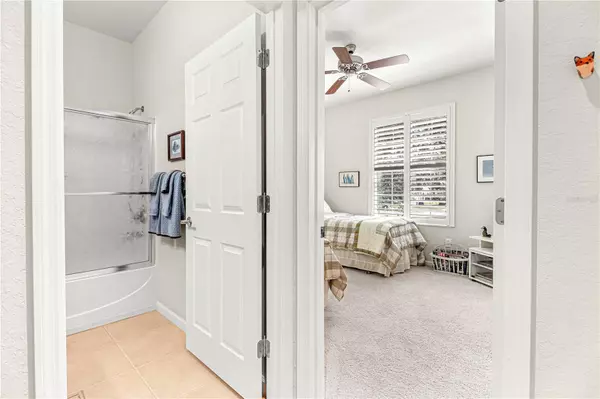$317,600
$317,600
For more information regarding the value of a property, please contact us for a free consultation.
2 Beds
2 Baths
1,596 SqFt
SOLD DATE : 03/20/2024
Key Details
Sold Price $317,600
Property Type Single Family Home
Sub Type Single Family Residence
Listing Status Sold
Purchase Type For Sale
Square Footage 1,596 sqft
Price per Sqft $198
Subdivision Stone Creek
MLS Listing ID OM654744
Sold Date 03/20/24
Bedrooms 2
Full Baths 2
Construction Status Financing
HOA Fees $245/mo
HOA Y/N Yes
Originating Board Stellar MLS
Year Built 2007
Annual Tax Amount $2,426
Lot Size 6,969 Sqft
Acres 0.16
Lot Dimensions 65x110
Property Description
This well maintained Stetson model is move in ready! 2 bedroom 2 bath + den/office has an open floor plan. Interior painted in neutral colors. Carpet throughout, tile in wet areas. Plantation shutters. Kitchen and baths features Quartz counter tops(2 years old), Stainless steel appliances, light painted cabinets with pull outs on bottom cabinets, all flowing into eating area. Eating area and living room overlook the park like setting back yard. Spacious master bedroom private bath w/double vanity, walk in shower, walk in closet and separate toilet area. Inside laundry with washer and dryer included. Solar attic fan, whole house air purifier. Screen across garage and hide away screen on front door. New roof in May 2023. Established landscaping. Lightly traveled road to enjoy your time outside. All of this in the beautiful Del Webb Gated Golf community, not a golfer, there is still plenty of activities for you including, Gym, spa, indoor lap pool, exercise classes, outdoor resort pool, community center has many clubs, card games, Library, billiards, pickleball, tennis, shuffleboard, bocce ball, softball field, basketball court, doggie park and more. Come start enjoying the Florida lifestyle!
Location
State FL
County Marion
Community Stone Creek
Zoning PUD
Interior
Interior Features Attic Fan, Eat-in Kitchen, Open Floorplan, Solid Surface Counters, Split Bedroom, Walk-In Closet(s)
Heating Electric
Cooling Central Air
Flooring Carpet, Tile
Fireplace false
Appliance Dishwasher, Dryer, Electric Water Heater, Microwave, Range, Washer
Exterior
Exterior Feature Irrigation System, Rain Gutters, Sliding Doors
Garage Spaces 2.0
Pool Other
Community Features Clubhouse, Deed Restrictions, Fitness Center, Golf Carts OK, Golf, Pool, Restaurant, Sidewalks
Utilities Available Electricity Connected, Sewer Connected, Street Lights, Underground Utilities, Water Connected
Amenities Available Basketball Court, Fence Restrictions, Fitness Center, Gated, Pickleball Court(s), Pool, Sauna, Tennis Court(s)
Roof Type Shingle
Attached Garage true
Garage true
Private Pool No
Building
Story 1
Entry Level One
Foundation Slab
Lot Size Range 0 to less than 1/4
Sewer Private Sewer
Water Private
Structure Type Block,Stucco
New Construction false
Construction Status Financing
Others
Pets Allowed Yes
HOA Fee Include Guard - 24 Hour,Pool,Escrow Reserves Fund,Maintenance Grounds,Pool,Private Road,Trash
Senior Community Yes
Ownership Fee Simple
Monthly Total Fees $245
Membership Fee Required Required
Num of Pet 2
Special Listing Condition None
Read Less Info
Want to know what your home might be worth? Contact us for a FREE valuation!

Our team is ready to help you sell your home for the highest possible price ASAP

© 2024 My Florida Regional MLS DBA Stellar MLS. All Rights Reserved.
Bought with CENTURY 21 BE3

"Molly's job is to find and attract mastery-based agents to the office, protect the culture, and make sure everyone is happy! "





