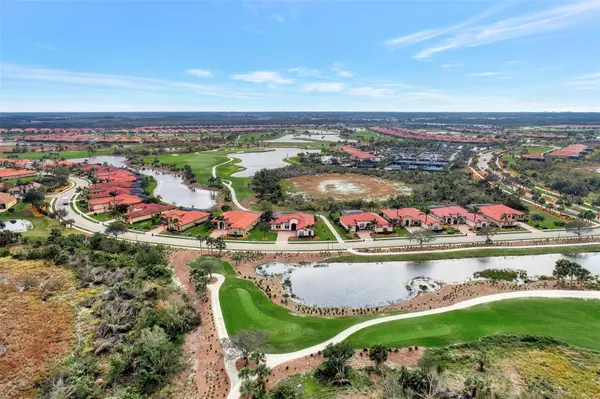$910,000
$949,000
4.1%For more information regarding the value of a property, please contact us for a free consultation.
3 Beds
3 Baths
2,654 SqFt
SOLD DATE : 03/22/2024
Key Details
Sold Price $910,000
Property Type Single Family Home
Sub Type Single Family Residence
Listing Status Sold
Purchase Type For Sale
Square Footage 2,654 sqft
Price per Sqft $342
Subdivision Sarasota National Ph 1B
MLS Listing ID N6128222
Sold Date 03/22/24
Bedrooms 3
Full Baths 3
HOA Fees $1,070/qua
HOA Y/N Yes
Originating Board Stellar MLS
Year Built 2015
Annual Tax Amount $8,194
Lot Size 0.290 Acres
Acres 0.29
Property Description
Welcome to PARADISE where sunsets are endless! This popular Muirfield Model faces the 17th hole of the renowned Sarasota National Golf Club. It features 3 bedrooms, 3 full baths. It offers a den with stunning hardwood flooring and French doors. The Chef's kitchen includes an oversized island, granite countertops, a wall oven/microwave, cooktop, dishwasher, and Samsung refrigerator. The Great Room boasts crown molding, 8 ft doorways, and a tray ceiling perfect for entertaining. The full wall of sliding glass doors opens to an expansive lanai, extending your living space to the beautiful outdoor views of the 18th hole. Relax and enjoy your days lounging in your private pool with unique waterfall feature and privacy landscaping. The outdoor kitchen was completely updated and includes a 36 inch grill, outdoor refrigerator, granite countertop, Naturekast cabinetry, including storage for your 65 inch TV. Home updates include a new pool heater, custom closet design in the Primary Bedroom, custom storage cabinets and shelving in the garage, fresh paint throughout, NEW and updated landscaping which adds additional privacy to your lanai area, screened in front porch and all new lanai screens. Live like you're on vacation every day steps from the Pro Shop and Clubhouse, which includes a Resort Style Swimming Pool with lap lanes, Spa, Tiki Bar, Coffee Lounge, Fitness Center, Tennis Courts, Bocce Ball, Pickle Ball Courts, Playground, Palm Club Restaurant and Bar, 19th Hole Restaurant and Bar, and Dog Park. This home includes golf privileges. Sarasota National is an Audubon Certified Community with many lakes, conservation land and natural preserves. This is a one-of-a-kind opportunity in a one-of-a-kind community. Please note that this home is being sold furnished excluding the guest room with King size bed/upholstered headboard, mattress, frame and side tables. TV's that are attached to the wall will stay. All memorabilia on walls in the office are not being sold with the property. Peloton is not being sold with property.
Location
State FL
County Sarasota
Community Sarasota National Ph 1B
Zoning RE1
Rooms
Other Rooms Den/Library/Office, Great Room, Inside Utility
Interior
Interior Features Ceiling Fans(s), Crown Molding, Eat-in Kitchen, High Ceilings, In Wall Pest System, Kitchen/Family Room Combo, Open Floorplan, Pest Guard System, Solid Surface Counters, Solid Wood Cabinets, Thermostat, Tray Ceiling(s), Walk-In Closet(s), Window Treatments
Heating Central, Electric
Cooling Central Air
Flooring Carpet, Hardwood, Tile
Furnishings Furnished
Fireplace false
Appliance Bar Fridge, Built-In Oven, Cooktop, Dishwasher, Disposal, Dryer, Electric Water Heater, Exhaust Fan, Ice Maker, Microwave, Refrigerator, Washer
Laundry Laundry Room
Exterior
Exterior Feature Hurricane Shutters, Irrigation System, Outdoor Grill, Outdoor Kitchen, Rain Gutters, Sidewalk, Sliding Doors, Sprinkler Metered
Parking Features Driveway, Garage Door Opener
Garage Spaces 3.0
Pool Heated, In Ground, Salt Water, Screen Enclosure
Community Features Clubhouse, Community Mailbox, Deed Restrictions, Dog Park, Fitness Center, Gated Community - Guard, Golf, Irrigation-Reclaimed Water, Playground, Pool, Restaurant, Sidewalks, Tennis Courts
Utilities Available BB/HS Internet Available, Cable Connected, Electricity Connected, Phone Available, Sewer Connected, Sprinkler Meter, Street Lights, Water Connected
Amenities Available Cable TV, Clubhouse, Fitness Center, Gated, Golf Course, Maintenance, Park, Pickleball Court(s), Playground, Pool, Security, Spa/Hot Tub, Tennis Court(s)
View Y/N 1
View Golf Course, Park/Greenbelt, Water
Roof Type Tile
Porch Covered, Front Porch, Patio, Rear Porch, Screened
Attached Garage true
Garage true
Private Pool Yes
Building
Lot Description Greenbelt, Landscaped, Level, On Golf Course, Sidewalk, Paved
Story 1
Entry Level One
Foundation Slab
Lot Size Range 1/4 to less than 1/2
Sewer Public Sewer
Water Public
Architectural Style Mediterranean
Structure Type Block,Stucco
New Construction false
Schools
Elementary Schools Taylor Ranch Elementary
Middle Schools Venice Area Middle
High Schools Venice Senior High
Others
Pets Allowed Yes
HOA Fee Include Guard - 24 Hour,Cable TV,Pool,Maintenance Grounds,Management
Senior Community No
Ownership Fee Simple
Monthly Total Fees $1, 070
Acceptable Financing Cash, Conventional
Membership Fee Required Required
Listing Terms Cash, Conventional
Special Listing Condition None
Read Less Info
Want to know what your home might be worth? Contact us for a FREE valuation!

Our team is ready to help you sell your home for the highest possible price ASAP

© 2024 My Florida Regional MLS DBA Stellar MLS. All Rights Reserved.
Bought with COLDWELL BANKER REALTY

"Molly's job is to find and attract mastery-based agents to the office, protect the culture, and make sure everyone is happy! "





