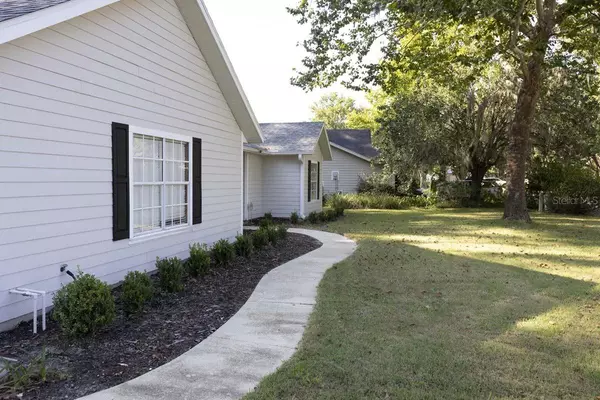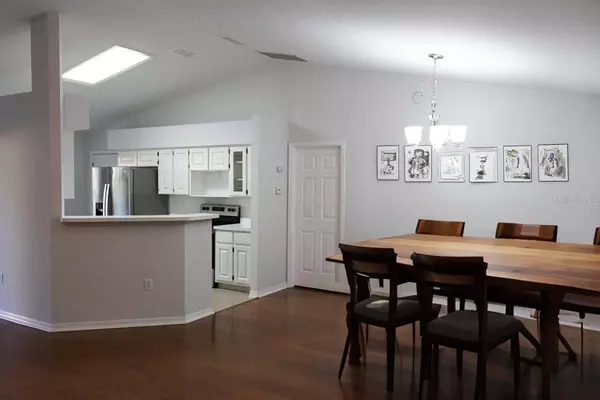$327,000
$329,500
0.8%For more information regarding the value of a property, please contact us for a free consultation.
3 Beds
2 Baths
1,347 SqFt
SOLD DATE : 03/29/2024
Key Details
Sold Price $327,000
Property Type Single Family Home
Sub Type Single Family Residence
Listing Status Sold
Purchase Type For Sale
Square Footage 1,347 sqft
Price per Sqft $242
Subdivision Victoria Square Cluster Ph 3
MLS Listing ID A4585162
Sold Date 03/29/24
Bedrooms 3
Full Baths 2
HOA Fees $30/qua
HOA Y/N Yes
Originating Board Stellar MLS
Year Built 1996
Annual Tax Amount $2,783
Lot Size 9,583 Sqft
Acres 0.22
Property Description
This beautiful SF home is located at 6319 NW 41st Dr, Gainesville, FL. Built in 1996, the property offers a comfortable and spacious living space with a total area of 1,347 sq.ft. The home features two bathrooms and does not have a half bathroom. The lot size is approximately 0.25 acres, providing ample space for outdoor activities and potential garden projects. With a thoughtfully designed floor plan and a well-maintained exterior, this property offers potential buyers the opportunity to create their dream home.Coat closet, linen closet and walk in closet in 3rd bedroom.
Ceiling fans with lights in every room. Two car, side-facing entry garage. Roof replaced in
2021. New kitchen appliances (stove, dishwasher, refrigerator). New shadowbox privacy
fence. New exterior ceiling fan (patio area). New bathroom sink/vanities and mirrors. New
laundry washing machine. New window screens. Current owners are non-smoking, no pets.
Location
State FL
County Alachua
Community Victoria Square Cluster Ph 3
Zoning RSF1
Rooms
Other Rooms Attic, Family Room, Formal Dining Room Separate
Interior
Interior Features Ceiling Fans(s), High Ceilings, Kitchen/Family Room Combo, Living Room/Dining Room Combo, Primary Bedroom Main Floor, Open Floorplan, Solid Surface Counters, Split Bedroom, Vaulted Ceiling(s), Walk-In Closet(s)
Heating Central, Electric, Exhaust Fan, Natural Gas
Cooling Central Air
Flooring Carpet, Ceramic Tile, Hardwood
Fireplace false
Appliance Convection Oven, Cooktop, Dishwasher, Dryer, Electric Water Heater, Exhaust Fan, Gas Water Heater, Ice Maker, Range, Range Hood, Refrigerator, Washer
Laundry In Garage
Exterior
Exterior Feature French Doors, Rain Gutters
Parking Features Driveway, Garage Door Opener, Garage Faces Side, Ground Level, On Street
Garage Spaces 2.0
Fence Wood
Community Features None
Utilities Available BB/HS Internet Available, Cable Available, Cable Connected, Electricity Available, Electricity Connected, Natural Gas Available, Natural Gas Connected, Phone Available, Sewer Available, Sewer Connected, Street Lights, Underground Utilities, Water Available, Water Connected
Amenities Available Other
Roof Type Shingle
Attached Garage true
Garage true
Private Pool No
Building
Lot Description Conservation Area, Cul-De-Sac
Entry Level One
Foundation Slab
Lot Size Range 0 to less than 1/4
Sewer Public Sewer
Water Public
Structure Type Wood Frame,Wood Siding
New Construction false
Schools
Middle Schools Westwood Middle School-Al
High Schools Gainesville High School-Al
Others
Pets Allowed Yes
HOA Fee Include Other
Senior Community No
Ownership Fee Simple
Monthly Total Fees $30
Acceptable Financing Conventional
Membership Fee Required Required
Listing Terms Conventional
Special Listing Condition None
Read Less Info
Want to know what your home might be worth? Contact us for a FREE valuation!

Our team is ready to help you sell your home for the highest possible price ASAP

© 2024 My Florida Regional MLS DBA Stellar MLS. All Rights Reserved.
Bought with HOMETOWN REALTY OF NORTH FLORIDA, INC

"Molly's job is to find and attract mastery-based agents to the office, protect the culture, and make sure everyone is happy! "





