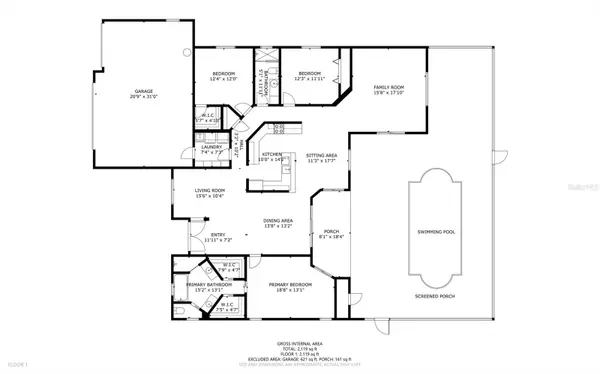$530,000
$549,900
3.6%For more information regarding the value of a property, please contact us for a free consultation.
3 Beds
3 Baths
2,187 SqFt
SOLD DATE : 04/02/2024
Key Details
Sold Price $530,000
Property Type Single Family Home
Sub Type Single Family Residence
Listing Status Sold
Purchase Type For Sale
Square Footage 2,187 sqft
Price per Sqft $242
Subdivision Sabal Trace
MLS Listing ID A4581714
Sold Date 04/02/24
Bedrooms 3
Full Baths 2
Half Baths 1
Construction Status Financing,Inspections
HOA Fees $86/qua
HOA Y/N Yes
Originating Board Stellar MLS
Year Built 1996
Annual Tax Amount $768
Lot Size 0.380 Acres
Acres 0.38
Property Description
Better than new and with a pool and lake view!! This well cared for home in the highly desired community gated of Sabal Trace comes with many upgrades including a generator that operates A/C and other essentials in case of a power outage, upgraded windows and doors, and roll down shutters! In addition you will enjoy an air conditioned three car garage with lots of storage for your tools etc. All this plus three bedrooms and two and a half baths - one of which is convenient to the pool!!
You need to see this one! Located near Manasota Key, Siesta Key, St Armands Circle, Lido Key, and Casey Key all within easy reach of amenities, this property offers the ideal Florida lifestyle. With over $250,000 in thoughtful investments and updates, all you need to do is move in and enjoy. Contact us today to schedule your private tour and experience the exceptional value and comfort this home offers.
Location
State FL
County Sarasota
Community Sabal Trace
Zoning RSF3
Rooms
Other Rooms Formal Dining Room Separate
Interior
Interior Features High Ceilings, Solid Wood Cabinets, Window Treatments
Heating Central
Cooling Central Air
Flooring Ceramic Tile, Hardwood
Fireplace false
Appliance Built-In Oven, Cooktop, Dishwasher, Disposal, Dryer, Electric Water Heater, Exhaust Fan, Microwave, Refrigerator, Wine Refrigerator
Laundry Laundry Room
Exterior
Exterior Feature Hurricane Shutters, Outdoor Shower, Sliding Doors
Parking Features Driveway, Garage Door Opener
Garage Spaces 3.0
Pool Deck, Gunite, Heated, In Ground
Community Features Gated Community - No Guard, Irrigation-Reclaimed Water, Sidewalks
Utilities Available Cable Connected, Electricity Connected, Propane, Sewer Connected, Sprinkler Recycled
Amenities Available Gated
Waterfront Description Lake
View Y/N 1
View Water
Roof Type Shingle
Porch Covered, Deck, Enclosed, Front Porch, Patio
Attached Garage true
Garage true
Private Pool Yes
Building
Lot Description Cul-De-Sac, In County, Landscaped, Near Golf Course, Sidewalk
Story 1
Entry Level One
Foundation Slab
Lot Size Range 1/4 to less than 1/2
Sewer Public Sewer
Water Public
Architectural Style Ranch
Structure Type Block,Stucco
New Construction false
Construction Status Financing,Inspections
Schools
Elementary Schools Glenallen Elementary
Middle Schools Heron Creek Middle
High Schools North Port High
Others
Pets Allowed Cats OK, Dogs OK
HOA Fee Include Maintenance Grounds,Private Road
Senior Community No
Ownership Fee Simple
Monthly Total Fees $86
Acceptable Financing Cash, Conventional, FHA, VA Loan
Membership Fee Required Required
Listing Terms Cash, Conventional, FHA, VA Loan
Num of Pet 2
Special Listing Condition None
Read Less Info
Want to know what your home might be worth? Contact us for a FREE valuation!

Our team is ready to help you sell your home for the highest possible price ASAP

© 2024 My Florida Regional MLS DBA Stellar MLS. All Rights Reserved.
Bought with RE/MAX ANCHOR OF MARINA PARK

"Molly's job is to find and attract mastery-based agents to the office, protect the culture, and make sure everyone is happy! "





