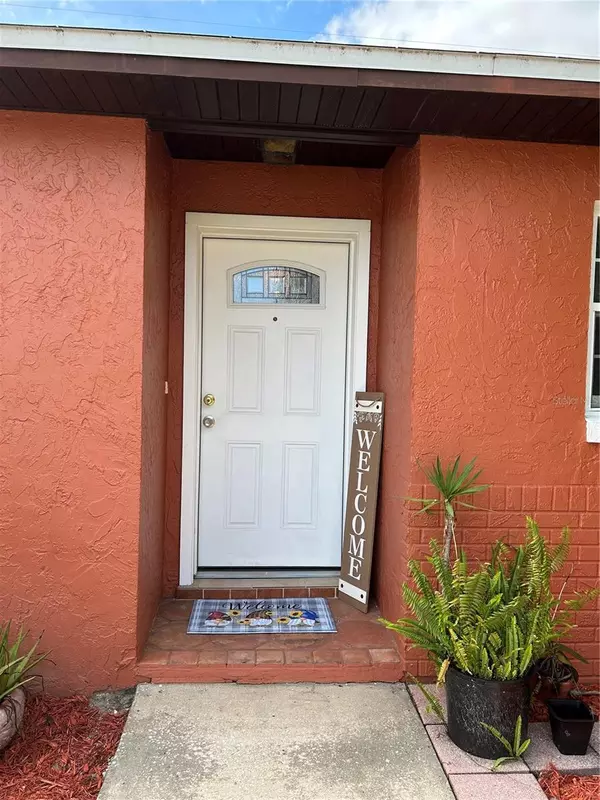$350,000
$360,000
2.8%For more information regarding the value of a property, please contact us for a free consultation.
3 Beds
2 Baths
1,838 SqFt
SOLD DATE : 04/04/2024
Key Details
Sold Price $350,000
Property Type Single Family Home
Sub Type Single Family Residence
Listing Status Sold
Purchase Type For Sale
Square Footage 1,838 sqft
Price per Sqft $190
Subdivision Sweetwood Estates
MLS Listing ID S5101024
Sold Date 04/04/24
Bedrooms 3
Full Baths 2
HOA Y/N No
Originating Board Stellar MLS
Year Built 1978
Annual Tax Amount $930
Lot Size 0.260 Acres
Acres 0.26
Lot Dimensions 85x132
Property Description
No HOA! Would you live in a subdivision with no homeowner's association? How about one which is centrally located and where properties rarely go on the market? Don't run, fly to view the only property currently on the market at Sweetwood Estates. To make your experience even sweeter, this property is located on a fenced lot on a cul-de-sac with over one-quarter acre. The HVAC unit and water heater were replaced just last year. The windows have all been upgraded and the roof was replaced in 2016 with 25-year architectural shingles. Did I mention it comes with a fireplace and fully enclosed Florida Room with dry bar? All this and still priced below median price in the area. This is one listing you will not want to miss, so schedule your viewing today!
Location
State FL
County Osceola
Community Sweetwood Estates
Zoning KRA2
Rooms
Other Rooms Den/Library/Office, Florida Room, Inside Utility
Interior
Interior Features Ceiling Fans(s), Dry Bar, Living Room/Dining Room Combo, Primary Bedroom Main Floor, Solid Wood Cabinets
Heating Central, Electric, Heat Pump
Cooling Central Air
Flooring Ceramic Tile
Fireplaces Type Living Room, Wood Burning
Furnishings Partially
Fireplace true
Appliance Dishwasher, Electric Water Heater, Range, Refrigerator
Laundry Electric Dryer Hookup, Inside, Laundry Room, Washer Hookup
Exterior
Exterior Feature Private Mailbox, Storage
Parking Features Converted Garage
Fence Fenced, Wood
Utilities Available BB/HS Internet Available, Electricity Connected, Sewer Connected, Water Connected
Roof Type Shingle
Porch Enclosed, Rear Porch
Garage false
Private Pool No
Building
Lot Description Cleared, Cul-De-Sac
Story 1
Entry Level One
Foundation Slab
Lot Size Range 1/4 to less than 1/2
Sewer Public Sewer
Water Public
Structure Type Block,Stucco
New Construction false
Schools
Elementary Schools Mill Creek Elem (K 5)
Middle Schools Denn John Middle
High Schools Gateway High School (9 12)
Others
Pets Allowed Yes
Senior Community No
Ownership Fee Simple
Special Listing Condition None
Read Less Info
Want to know what your home might be worth? Contact us for a FREE valuation!

Our team is ready to help you sell your home for the highest possible price ASAP

© 2024 My Florida Regional MLS DBA Stellar MLS. All Rights Reserved.
Bought with THE RENTAL & SALES GALLERY LLC

"Molly's job is to find and attract mastery-based agents to the office, protect the culture, and make sure everyone is happy! "





