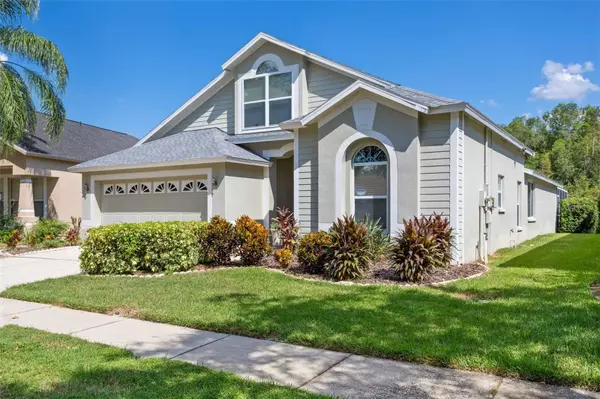$550,000
$550,000
For more information regarding the value of a property, please contact us for a free consultation.
4 Beds
2 Baths
2,513 SqFt
SOLD DATE : 04/05/2024
Key Details
Sold Price $550,000
Property Type Single Family Home
Sub Type Single Family Residence
Listing Status Sold
Purchase Type For Sale
Square Footage 2,513 sqft
Price per Sqft $218
Subdivision Arbor Greene Ph 5 Units 1 A
MLS Listing ID T3471641
Sold Date 04/05/24
Bedrooms 4
Full Baths 2
Construction Status No Contingency
HOA Fees $9/ann
HOA Y/N Yes
Originating Board Stellar MLS
Year Built 2001
Annual Tax Amount $5,075
Lot Size 7,405 Sqft
Acres 0.17
Property Description
One or more photo(s) has been virtually staged. HUGE PRICE REDUCTION, owner motivated! Exceptional 2,513 SF, FULLY RENOVATED pool home with 4 bedrooms, 2 bathrooms, 2-car garage, and an upstairs bonus room. Enjoy the beautiful Pebble Tek pool with a salt chlorinator overlooking serene conservation. This home is the Woodvine Model by Suarez and has been fully renovated, including a new roof, AC system, and interior finishes.
The kitchen boasts an abundance of beautiful cabinets with elegant molding, Quartz counters, snack bar, pantry, and a well-lit kitchen dining nook featuring two windows. The family room seamlessly connects to the kitchen, offering double sliders that lead to the pool and lanai area.
The formal dining room and formal living room showcase beautifully arched walls, adding a touch of elegance to the space. The master bedroom overlooks the pool and lanai and is complemented by a master bath with a large vanity featuring two sinks, a separate shower, a garden tub, and a generously sized walk-in closet.
Upstairs, you'll find a spacious 15x23 bonus room, perfect for a play area, office, media room, or a billiard table. This home comes with a range of desirable features, including double front doors, upgraded tile flooring, new paint, shelving in bedroom closets, cabinets in the laundry room, ceiling fans in all bedrooms, family room, and bonus room, as well as draperies and custom blinds.
Additional highlights include an extended lanai decking, garage shelving, a water softener, landscape lighting, and pull-down stairs in the garage for convenient access to storage.
Located within the beautiful guard-gated community of Arbor Greene. Enjoy resort-style living with access to a Community Center featuring fitness and aerobic rooms, a junior Olympic-size lap pool, a resort-style pool, Har-Tru tennis courts, pickleball, basketball courts, parks, playgrounds, and 26 miles of picturesque walking paths. Experience the epitome of Arbor Greene's exceptional lifestyle in this truly unique home.
Location
State FL
County Hillsborough
Community Arbor Greene Ph 5 Units 1 A
Zoning PD-A
Rooms
Other Rooms Bonus Room, Formal Dining Room Separate, Formal Living Room Separate
Interior
Interior Features Cathedral Ceiling(s), Ceiling Fans(s), Eat-in Kitchen, High Ceilings, Open Floorplan, Primary Bedroom Main Floor, Solid Surface Counters, Split Bedroom, Thermostat, Walk-In Closet(s), Window Treatments
Heating Central
Cooling Central Air
Flooring Carpet, Ceramic Tile
Furnishings Unfurnished
Fireplace false
Appliance Dishwasher, Disposal, Microwave, Range, Refrigerator
Laundry Inside, Laundry Room
Exterior
Exterior Feature Sidewalk, Sliding Doors, Sprinkler Metered
Parking Features Driveway, Garage Door Opener
Garage Spaces 2.0
Pool Gunite, In Ground, Salt Water, Screen Enclosure
Utilities Available BB/HS Internet Available, Cable Available, Cable Connected, Electricity Connected, Fiber Optics, Fire Hydrant, Natural Gas Available, Sewer Connected, Sprinkler Meter, Street Lights
View Park/Greenbelt, Trees/Woods, Water
Roof Type Shingle
Porch Covered
Attached Garage true
Garage true
Private Pool Yes
Building
Lot Description Conservation Area, City Limits, In County, Landscaped, Sidewalk
Entry Level Two
Foundation Slab
Lot Size Range 0 to less than 1/4
Builder Name Suarez
Sewer Public Sewer
Water Public
Architectural Style Cape Cod, Coastal, Contemporary, Florida
Structure Type Block,Stucco,Wood Frame
New Construction false
Construction Status No Contingency
Schools
Elementary Schools Hunter'S Green-Hb
Middle Schools Benito-Hb
High Schools Wharton-Hb
Others
Pets Allowed Cats OK, Dogs OK, Number Limit
Senior Community No
Ownership Fee Simple
Monthly Total Fees $9
Membership Fee Required Required
Num of Pet 2
Special Listing Condition None
Read Less Info
Want to know what your home might be worth? Contact us for a FREE valuation!

Our team is ready to help you sell your home for the highest possible price ASAP

© 2024 My Florida Regional MLS DBA Stellar MLS. All Rights Reserved.
Bought with EXP REALTY

"Molly's job is to find and attract mastery-based agents to the office, protect the culture, and make sure everyone is happy! "





