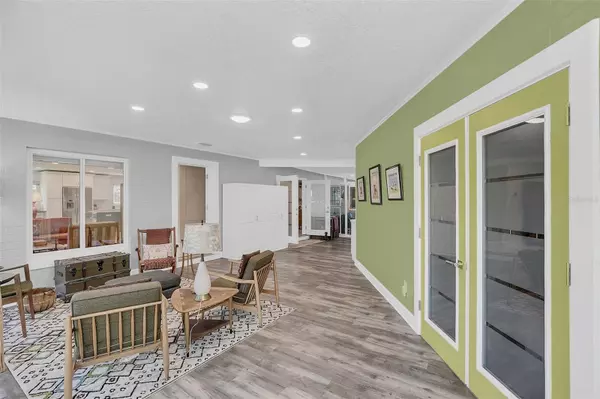$737,000
$749,000
1.6%For more information regarding the value of a property, please contact us for a free consultation.
4 Beds
3 Baths
2,441 SqFt
SOLD DATE : 04/09/2024
Key Details
Sold Price $737,000
Property Type Single Family Home
Sub Type Single Family Residence
Listing Status Sold
Purchase Type For Sale
Square Footage 2,441 sqft
Price per Sqft $301
Subdivision Highland Park Estates
MLS Listing ID R4907699
Sold Date 04/09/24
Bedrooms 4
Full Baths 2
Half Baths 1
Construction Status Appraisal,Financing,Inspections
HOA Y/N No
Originating Board Stellar MLS
Year Built 1963
Annual Tax Amount $6,481
Lot Size 8,712 Sqft
Acres 0.2
Property Description
Welcome home! This tastefully updated, quintessential Dommerich home boasts 2,441 sq ft of living space, 4 bedrooms and 2.5 bathrooms. This almost new beautiful home was completely renovated in 2020. New roof, A/C, plumbing, appliances, kitchen, bathrooms, interior and exterior paint in 2020. This home shows incredibly well with bright lighting and its mid-century modern flair.
The all new open concept kitchen offers room for multiple cooks and includes solid wood shaker cabinets with soft close drawers and doors, solid quartz counter tops, newer stainless steel appliance package, convection oven with smooth top range, super quiet dishwasher and built in microwave, tiled backsplash and a pot faucet to make filling those large pots a breeze, the breakfast bar has enough seating for 4 to 5, and we have a separate dry bar area with a wine refrigerator. Top of the line, Andersen double pained windows, sun tube lighting, energy efficient appliances, ceiling, wall and recessed LED lighting fixtures are sure to reduce your energy needs. The open floor plan with beautifully restored terrazzo floors offers a very roomy living / dining area, large kitchen which overlooks a lovely family room with a brick wood burning fireplace.
The new owners will enjoy its expansive, screened patio space, fenced back yard and new brick paver driveway. Key to this home's layout is its central, Florida Room living space enabling a multitude of uses. With French doors separating it from the family room and kitchen area, the Florida Room could be a secondary entertaining space, play area, or office space all with the benefit of quiet separation. Adjoining the Florida room is a separate office which could also be used as a large utility closet (13x6). The home also boasts a nice sized interior laundry room as well.
Buyers gravitate to Dommerich for a ton of reasons. Put simply, Dommerich is one of the best places to live in Orlando. The neighborhood revolves around its top rated public schools. Since both the elementary and middle schools are inside of the friendly confines of this purely residential area, homeowners enjoy a "throwback to the way neighborhoods used to be vibe" - safe, family oriented, multiple parks, and an intertwined community of neighbors who actually know each other. It is very common for adults who live here today to have grown up here as well with multi-generational family units coexisting and adding to the charm of the area. Beyond the neighborhood, you cannot ask for a more convenient place to live within Central Florida. Expressway access direct to downtown Orlando, bordering the beauty of Winter Park and access in all directions to shopping and world class restaurants. Not to mention the Winter Park chain of Lakes and the public access the City of Maitland provides. Maitland is the quiet, established, convenient location everyone is looking for. Bedroom Closet Type: Built In Closet (Primary Bedroom).
Location
State FL
County Orange
Community Highland Park Estates
Zoning RSF-2
Rooms
Other Rooms Den/Library/Office, Florida Room, Inside Utility, Storage Rooms
Interior
Interior Features Ceiling Fans(s), Dry Bar, Eat-in Kitchen, Kitchen/Family Room Combo, Living Room/Dining Room Combo, Open Floorplan, Primary Bedroom Main Floor, Skylight(s), Solid Wood Cabinets, Stone Counters, Thermostat
Heating Electric, Heat Pump
Cooling Central Air
Flooring Terrazzo, Vinyl
Fireplaces Type Masonry, Other, Wood Burning
Furnishings Furnished
Fireplace true
Appliance Convection Oven, Dishwasher, Disposal, Dryer, Electric Water Heater, Microwave, Range, Range Hood, Refrigerator, Washer, Wine Refrigerator
Laundry Electric Dryer Hookup, Inside, Laundry Room, Washer Hookup
Exterior
Exterior Feature French Doors, Irrigation System, Lighting, Private Mailbox, Rain Gutters, Sliding Doors
Garage Spaces 2.0
Fence Fenced, Vinyl, Wood
Community Features Golf Carts OK, Park, Playground, Sidewalks, Tennis Courts
Utilities Available BB/HS Internet Available, Cable Available, Electricity Available, Electricity Connected, Fiber Optics, Phone Available, Public, Sewer Connected, Water Connected
Roof Type Shingle
Porch Covered, Enclosed, Patio, Screened
Attached Garage true
Garage true
Private Pool No
Building
Lot Description City Limits, Paved
Story 1
Entry Level One
Foundation Slab
Lot Size Range 0 to less than 1/4
Sewer Public Sewer
Water Public
Architectural Style Contemporary, Florida, Mid-Century Modern
Structure Type Block
New Construction false
Construction Status Appraisal,Financing,Inspections
Schools
Elementary Schools Dommerich Elem
Middle Schools Maitland Middle
High Schools Winter Park High
Others
Senior Community No
Ownership Fee Simple
Acceptable Financing Cash, Conventional, Other
Membership Fee Required None
Listing Terms Cash, Conventional, Other
Special Listing Condition None
Read Less Info
Want to know what your home might be worth? Contact us for a FREE valuation!

Our team is ready to help you sell your home for the highest possible price ASAP

© 2024 My Florida Regional MLS DBA Stellar MLS. All Rights Reserved.
Bought with REDFIN CORPORATION

"Molly's job is to find and attract mastery-based agents to the office, protect the culture, and make sure everyone is happy! "





