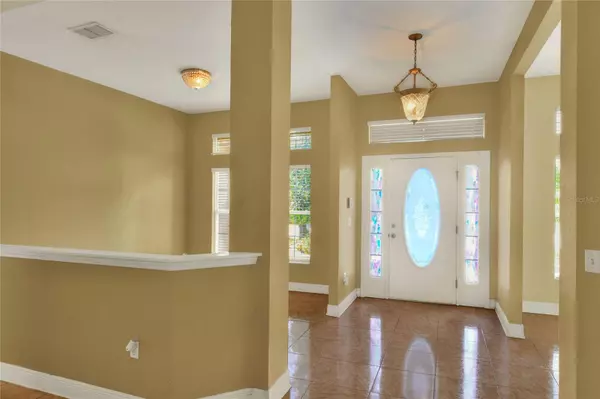$385,000
$385,000
For more information regarding the value of a property, please contact us for a free consultation.
4 Beds
2 Baths
2,192 SqFt
SOLD DATE : 04/06/2024
Key Details
Sold Price $385,000
Property Type Single Family Home
Sub Type Single Family Residence
Listing Status Sold
Purchase Type For Sale
Square Footage 2,192 sqft
Price per Sqft $175
Subdivision Krenson Oaks
MLS Listing ID S5093813
Sold Date 04/06/24
Bedrooms 4
Full Baths 2
HOA Fees $25/ann
HOA Y/N Yes
Originating Board Stellar MLS
Year Built 2005
Annual Tax Amount $1,325
Lot Size 10,454 Sqft
Acres 0.24
Property Description
Outstanding 4 bedroom 2 bathroom home with lots of space and natural light in the quaint Krenson Oaks community. High ceilings, open living/dining/family room/fireplace areas provides a sense of openness. Split plan with master separate from rest of rooms. Upgraded kitchen appliances just installed, lots of storage space in kitchen, large laundry room, huge master bedroom with large master bath with jacuzzi tub, and new shower stall. Extra large patio with covered lanai, finished painted concrete patio, fruit trees, lots of plants, large cascading pond with seating around. Newer roof ( replaced 5 years ago aprox), recently painted outside. Near schools, shopping, supermarkets, parks, and yet secluded enough to enjoy privacy and security. **SELLER IS OFFERING 3% CREDIT OF FINAL SALE PRICE TOWARD CLOSING COSTS**
Location
State FL
County Polk
Community Krenson Oaks
Rooms
Other Rooms Attic, Breakfast Room Separate, Family Room, Formal Dining Room Separate
Interior
Interior Features Ceiling Fans(s), Crown Molding, Eat-in Kitchen, High Ceilings, Primary Bedroom Main Floor, Open Floorplan, Solid Wood Cabinets, Split Bedroom, Thermostat, Vaulted Ceiling(s), Window Treatments
Heating Central, Electric
Cooling Central Air
Flooring Ceramic Tile
Fireplace true
Appliance Dishwasher, Disposal, Dryer, Electric Water Heater, Microwave, Range, Refrigerator, Washer
Laundry Laundry Room
Exterior
Exterior Feature Garden, Lighting, Private Mailbox, Rain Gutters, Sidewalk
Parking Features Garage Door Opener
Garage Spaces 2.0
Utilities Available Cable Available, Electricity Connected, Sewer Connected, Water Connected
View Trees/Woods
Roof Type Shingle
Attached Garage true
Garage true
Private Pool No
Building
Lot Description Landscaped, Private, Sidewalk, Paved
Story 1
Entry Level One
Foundation Brick/Mortar
Lot Size Range 0 to less than 1/4
Sewer Public Sewer
Water Public
Architectural Style Traditional
Structure Type Stucco
New Construction false
Schools
Elementary Schools North Lakeland Elem
Middle Schools Kathleen Middle
High Schools Lake Gibson High
Others
Pets Allowed Yes
Senior Community No
Ownership Fee Simple
Monthly Total Fees $25
Acceptable Financing Cash, Conventional, FHA, VA Loan
Membership Fee Required Required
Listing Terms Cash, Conventional, FHA, VA Loan
Special Listing Condition None
Read Less Info
Want to know what your home might be worth? Contact us for a FREE valuation!

Our team is ready to help you sell your home for the highest possible price ASAP

© 2024 My Florida Regional MLS DBA Stellar MLS. All Rights Reserved.
Bought with LA ROSA REALTY KENDALL, LLC.

"Molly's job is to find and attract mastery-based agents to the office, protect the culture, and make sure everyone is happy! "





