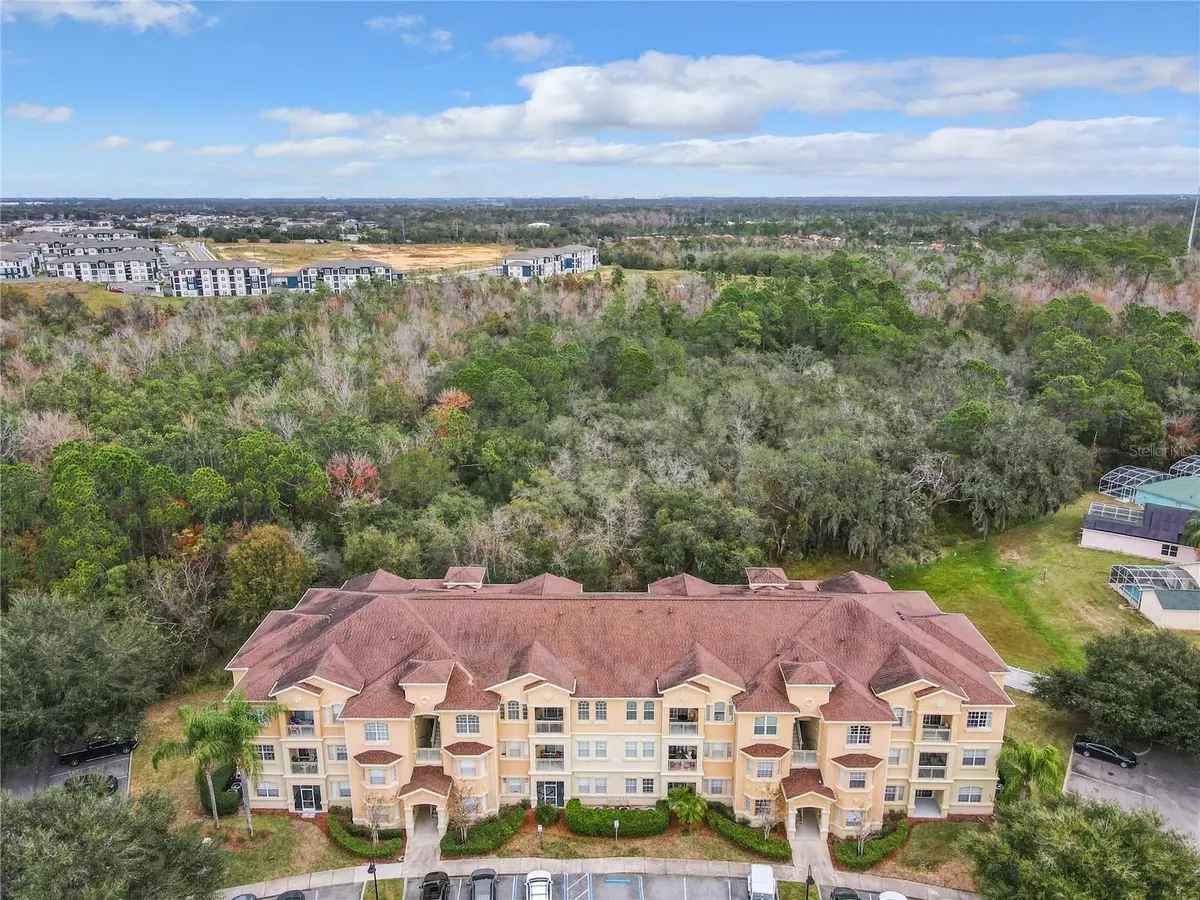$259,900
$259,900
For more information regarding the value of a property, please contact us for a free consultation.
3 Beds
2 Baths
1,542 SqFt
SOLD DATE : 04/10/2024
Key Details
Sold Price $259,900
Property Type Condo
Sub Type Condominium
Listing Status Sold
Purchase Type For Sale
Square Footage 1,542 sqft
Price per Sqft $168
Subdivision Terrace Ridge At Town Center East Condo
MLS Listing ID S5097375
Sold Date 04/10/24
Bedrooms 3
Full Baths 2
Construction Status No Contingency
HOA Fees $644/mo
HOA Y/N Yes
Originating Board Stellar MLS
Year Built 2005
Annual Tax Amount $2,547
Property Description
Welcome to the guard gated community of Terrace Ridge At Town Center. Positioned on the third floor, and on the corner of the building, this 3 bed two bath condo has the benefit of no neighbors above, and no neighbors to one side. If you're looking for an upgraded condo, there is no need to look further, this is the one you want! Numerous upgrades have been made throughout the property, including new laminate wood flooring, added throughout the home, including all the bedrooms, meaning you will never have to worry about carpet again. The entire home has been recently repainted, all new appliances were recently added to the home, and both showers in the home have been recently re-tiled, with the primary bathroom shower being completely redone. *Zoned for short term rental*, this home would make the perfect investment property, however it could also be utilized as the perfect second home, or primary residence. Perfectly positioned close proximity to everything, Terrace Ridge is the perfect place to call your home, or home away from home. Just 25 minutes to Disney, and less than 15 minutes to all major shopping. This home is a must see, don't forget to check out the click through 3D tour for an in person view of this home. Room Feature: Linen Closet In Bath (Primary Bedroom).
Location
State FL
County Polk
Community Terrace Ridge At Town Center East Condo
Rooms
Other Rooms Storage Rooms
Interior
Interior Features Ceiling Fans(s), Eat-in Kitchen, Open Floorplan, Split Bedroom
Heating Central
Cooling Central Air
Flooring Laminate
Furnishings Unfurnished
Fireplace false
Appliance Dishwasher, Disposal, Dryer, Microwave, Range, Refrigerator, Washer
Laundry Inside, Laundry Room
Exterior
Exterior Feature Balcony
Community Features Clubhouse, Fitness Center, Gated Community - No Guard, Pool, Sidewalks
Utilities Available Cable Connected, Electricity Connected, Sewer Connected, Street Lights, Underground Utilities, Water Connected
Amenities Available Clubhouse, Elevator(s), Fitness Center, Gated, Pool, Recreation Facilities
Roof Type Shingle
Garage false
Private Pool No
Building
Story 3
Entry Level One
Foundation Slab
Sewer Public Sewer
Water Public
Architectural Style Florida
Structure Type Block,Stucco,Wood Frame
New Construction false
Construction Status No Contingency
Schools
Elementary Schools Ridgeview Elem
Middle Schools Davenport School Of The Arts
High Schools Davenport High School
Others
Pets Allowed Yes
HOA Fee Include Cable TV,Pool,Internet,Trash,Water
Senior Community No
Pet Size Small (16-35 Lbs.)
Ownership Fee Simple
Monthly Total Fees $644
Acceptable Financing Cash, Conventional, VA Loan
Membership Fee Required Required
Listing Terms Cash, Conventional, VA Loan
Num of Pet 1
Special Listing Condition None
Read Less Info
Want to know what your home might be worth? Contact us for a FREE valuation!

Our team is ready to help you sell your home for the highest possible price ASAP

© 2024 My Florida Regional MLS DBA Stellar MLS. All Rights Reserved.
Bought with CHARLES RUTENBERG REALTY ORLANDO

"Molly's job is to find and attract mastery-based agents to the office, protect the culture, and make sure everyone is happy! "





