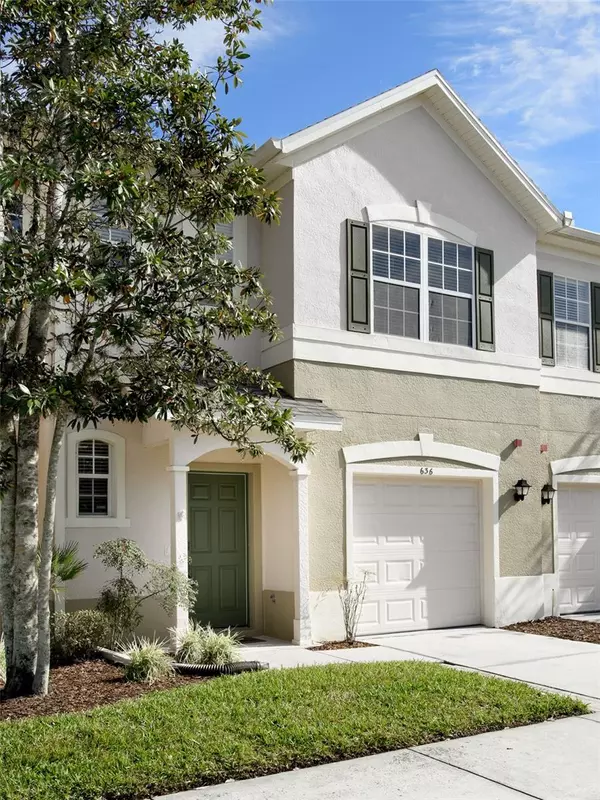$355,000
$359,900
1.4%For more information regarding the value of a property, please contact us for a free consultation.
2 Beds
3 Baths
1,558 SqFt
SOLD DATE : 04/12/2024
Key Details
Sold Price $355,000
Property Type Townhouse
Sub Type Townhouse
Listing Status Sold
Purchase Type For Sale
Square Footage 1,558 sqft
Price per Sqft $227
Subdivision Barclay Reserve
MLS Listing ID O6169885
Sold Date 04/12/24
Bedrooms 2
Full Baths 2
Half Baths 1
HOA Fees $228/qua
HOA Y/N Yes
Originating Board Stellar MLS
Year Built 2005
Annual Tax Amount $1,851
Lot Size 1,306 Sqft
Acres 0.03
Property Description
One or more photo(s) has been virtually staged. Welcome Home to this well-maintained and updated Dual Master Townhome in the gated community of Barclay Reserve. Located in Winter Springs just ½ mile east of the 417 for easy commutes. This 2 Bedroom 2.5 Bathroom is loaded with upgrades and is move in ready. The downstairs has an open floor plan featuring a gourmet kitchen with newer stainless steel appliances including a double oven for the cook in the family, granite countertops and a deep resin sink. New Italian Tile flooring throughout the downstairs in 2021 along with new 5 ¼” baseboards. Double sliding glass doors along the back wall overlooks the well-landscaped back patio which is privately fenced. Lots of natural light resonates throughout the living space. Downstairs Powder Room updated in 2021 with new sink, vanity, comfort height toilet and LED light fixture. Upstairs features include upgraded carpet/padding, Maytag Washer/Dryer, newer Trane A/C unit in 2020 with MERV11 filter system and a Nest Thermostat. Master Bedroom located in the front has an updated bathroom complete with linen closet, water closet, seamless glass walk-in shower, plumbing fixtures, LED light fixtures & granite countertops. Both Master suites have generous-size walk-in closets for adequate storage. There is a small flex space located upstairs which could accommodate a desk space or reading retreat. The second Master also has its own dedicated full bathroom which is perfect for a roommate. The HOA maintains the exterior of the buildings and recently replaced the roof in 2022 and painted the exterior within the last few years. The 1 car garage has been upgraded with epoxy painted floor, insulated garage door was new in 2018 and there are lots of built in shelves for additional storage. Hot water Tank was replaced in 2016. Top rated Seminole County Schools make this a very desirable property. You will want to bring your most discriminating buyer to preview this home.
Location
State FL
County Seminole
Community Barclay Reserve
Zoning C-1
Rooms
Other Rooms Breakfast Room Separate, Family Room, Inside Utility
Interior
Interior Features Ceiling Fans(s), High Ceilings, Kitchen/Family Room Combo, PrimaryBedroom Upstairs, Solid Wood Cabinets, Split Bedroom, Stone Counters, Thermostat, Vaulted Ceiling(s), Walk-In Closet(s), Window Treatments
Heating Central, Electric
Cooling Central Air
Flooring Carpet, Ceramic Tile, Vinyl
Fireplace false
Appliance Dishwasher, Disposal, Dryer, Electric Water Heater, Ice Maker, Microwave, Range, Refrigerator, Washer
Laundry Inside, Laundry Closet, Upper Level
Exterior
Exterior Feature Irrigation System, Lighting, Rain Gutters, Sidewalk, Sliding Doors
Parking Features Driveway, Garage Door Opener
Garage Spaces 1.0
Fence Masonry, Vinyl
Community Features Community Mailbox, Gated Community - No Guard
Utilities Available BB/HS Internet Available, Cable Available, Electricity Available, Electricity Connected, Public, Sewer Connected, Street Lights, Underground Utilities, Water Available, Water Connected
Amenities Available Gated
Roof Type Shingle
Porch Front Porch, Patio
Attached Garage true
Garage true
Private Pool No
Building
Lot Description City Limits, Sidewalk, Paved
Story 2
Entry Level Two
Foundation Slab
Lot Size Range 0 to less than 1/4
Sewer Public Sewer
Water Public
Architectural Style Contemporary
Structure Type Block,Stucco
New Construction false
Others
Pets Allowed Yes
HOA Fee Include Maintenance Structure,Management,Pest Control
Senior Community No
Ownership Fee Simple
Monthly Total Fees $228
Acceptable Financing Cash, Conventional, FHA, VA Loan
Membership Fee Required Required
Listing Terms Cash, Conventional, FHA, VA Loan
Special Listing Condition None
Read Less Info
Want to know what your home might be worth? Contact us for a FREE valuation!

Our team is ready to help you sell your home for the highest possible price ASAP

© 2024 My Florida Regional MLS DBA Stellar MLS. All Rights Reserved.
Bought with KELLER WILLIAMS ADVANTAGE REALTY

"Molly's job is to find and attract mastery-based agents to the office, protect the culture, and make sure everyone is happy! "





