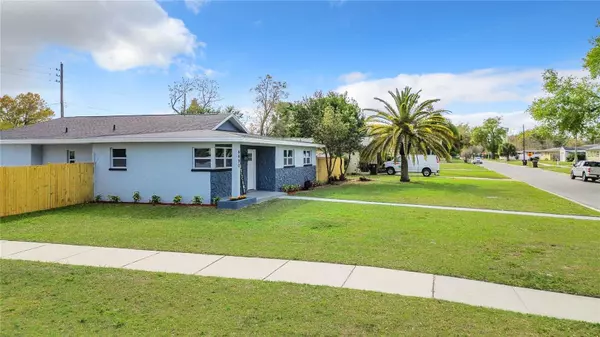$450,000
$450,000
For more information regarding the value of a property, please contact us for a free consultation.
4 Beds
2 Baths
1,822 SqFt
SOLD DATE : 04/19/2024
Key Details
Sold Price $450,000
Property Type Single Family Home
Sub Type Single Family Residence
Listing Status Sold
Purchase Type For Sale
Square Footage 1,822 sqft
Price per Sqft $246
Subdivision Engelwood Park
MLS Listing ID O6183851
Sold Date 04/19/24
Bedrooms 4
Full Baths 2
Construction Status Financing,Inspections
HOA Y/N No
Originating Board Stellar MLS
Year Built 1960
Annual Tax Amount $5,182
Lot Size 0.390 Acres
Acres 0.39
Property Description
PRICED AT APPRAISED VALUE! Welcome to your dream home in East Orlando's Engelwood Subdivision! Prepare to be amazed by this stunningly renovated 4-bedroom, 2-bathroom home nestled on a .39-acre corner lot. This home features a spacious split floor plan and an oversized backyard enclosed by a brand-new wood privacy fence with a gate for the driveway, accompanied by a 26 x 22 screened patio – perfect for entertaining. Best of all, there's no HOA! The home boasts a BRAND NEW ROOF, ensuring peace of mind for years to come. The spacious living room welcomes you with ample natural light, perfect for relaxing or entertaining guests. Three additional well-appointed bedrooms offer versatility, ideal for guests, storage, or a home office. The second bathroom is finished with stylish fixtures and elegant tile work for added comfort and convenience. As you step into the open kitchen, you'll find it to be the heart of the home with its abundance of storage and counter space. Newly installed 42-inch Solid Wood white Shaker cabinets with crown moldings and soft-close features, along with sleek Quartz countertops, a decorative subway tile backsplash and pendant lighting, create an elegant and modern space. Throughout the entire home, you'll find BRAND NEW waterproof vinyl plank flooring and all new LED lighting, enhancing the home's contemporary feel. Both CUSTOM DESIGNED BATHROOMS feature new porcelain tiles, toilets, mirrors, vanities, and vanity lighting. The master suite offers a true retreat, complete with a 7x7 walk-in closet and an en-suite bathroom featuring a luxurious walk-in shower beautifully.
Additional features and upgrades include NEW ENERGY-EFFICIENT DOUBLE-PANE WINDOWS (2024), 5 TON HVAC (2021), WATER HEATER ( 2024), NEW LUXURY VINYL PLANK WATERPROOF FLOORING, BRAND NEW KITCHEN APPLIANCES, BATHROOMS HAVE BEEN UPSCALED REMODELED AND UPDATED, ELECTRICAL PANEL (2013) PLUMBING (2023). A spacious 2-car garage, and a detached workshop and storage space. This home is centrally located with easy access to highways such as 408, I-4, and 50, making commuting a breeze. It's just minutes away from the airport, local shops, The Amway Center, Universal Studios, Disney, and all that International Drive and "The City Beautiful" has to offer. Don't miss the opportunity to make this beautiful home yours. A MUST SEE!
Location
State FL
County Orange
Community Engelwood Park
Zoning R-1A/AN
Rooms
Other Rooms Attic, Family Room, Formal Living Room Separate
Interior
Interior Features Crown Molding, Eat-in Kitchen, Kitchen/Family Room Combo, Living Room/Dining Room Combo, Split Bedroom, Thermostat, Walk-In Closet(s)
Heating Central, Electric
Cooling Central Air
Flooring Tile, Vinyl
Furnishings Unfurnished
Fireplace false
Appliance Dishwasher, Electric Water Heater, Microwave, Range
Laundry Laundry Room
Exterior
Exterior Feature Storage
Parking Features Garage Faces Side
Garage Spaces 2.0
Fence Wood
Utilities Available Cable Available, Electricity Available
Roof Type Shingle
Porch Front Porch, Porch, Screened
Attached Garage false
Garage true
Private Pool No
Building
Lot Description Corner Lot, City Limits, Paved
Story 1
Entry Level One
Foundation Slab
Lot Size Range 1/4 to less than 1/2
Sewer Public Sewer
Water Public
Architectural Style Ranch
Structure Type Block,Stucco
New Construction false
Construction Status Financing,Inspections
Schools
Elementary Schools Engelwood Elementary
Middle Schools Roberto Clemente Middle
High Schools Colonial High
Others
Pets Allowed Yes
Senior Community No
Ownership Fee Simple
Acceptable Financing Cash, Conventional, FHA, VA Loan
Listing Terms Cash, Conventional, FHA, VA Loan
Special Listing Condition None
Read Less Info
Want to know what your home might be worth? Contact us for a FREE valuation!

Our team is ready to help you sell your home for the highest possible price ASAP

© 2024 My Florida Regional MLS DBA Stellar MLS. All Rights Reserved.
Bought with LA ROSA REALTY, LLC

"Molly's job is to find and attract mastery-based agents to the office, protect the culture, and make sure everyone is happy! "





