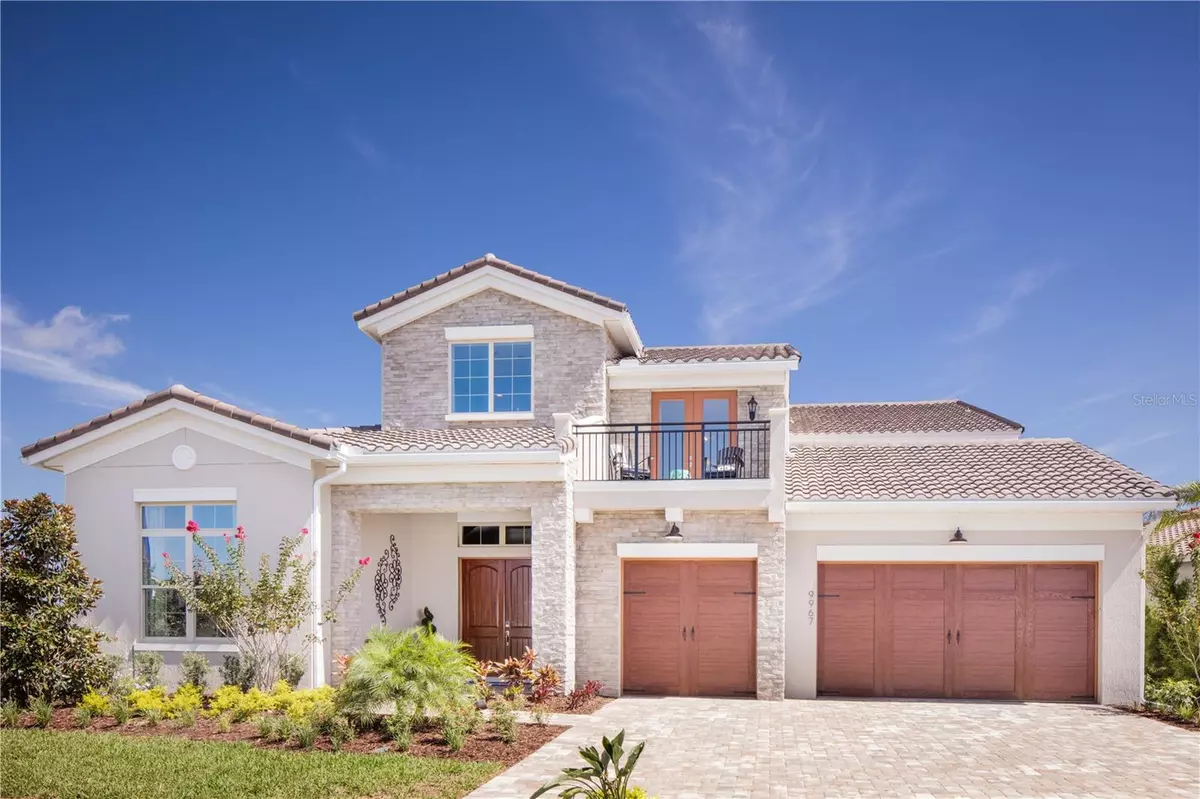$2,400,000
$2,495,000
3.8%For more information regarding the value of a property, please contact us for a free consultation.
5 Beds
5 Baths
5,651 SqFt
SOLD DATE : 04/26/2024
Key Details
Sold Price $2,400,000
Property Type Single Family Home
Sub Type Single Family Residence
Listing Status Sold
Purchase Type For Sale
Square Footage 5,651 sqft
Price per Sqft $424
Subdivision Eagle Crk Village L Ph 3B
MLS Listing ID O6166871
Sold Date 04/26/24
Bedrooms 5
Full Baths 5
Construction Status Financing,Inspections
HOA Fees $183/qua
HOA Y/N Yes
Originating Board Stellar MLS
Year Built 2017
Annual Tax Amount $20,998
Lot Size 0.270 Acres
Acres 0.27
Property Description
Previously a model home never lived in, this home has all the upgrades! Set on an oversized lot with water and golf views this Ponte Vedra floor plan by Jones homes has everything you are looking for. The ultimate home to entertain your friends and family with over 5600 sq ft including 5 bedrooms and 5 bathrooms with an oasis for a backyard. As you walk into the vaulted entryway you see your very own built in wine cellar. This home was designed with so many custom features including a full wet bar upstairs, sauna, gym, outdoor kitchen. Make your appointment today to see this amazing property.
Location
State FL
County Orange
Community Eagle Crk Village L Ph 3B
Zoning P-D
Interior
Interior Features Built-in Features, Cathedral Ceiling(s), Crown Molding, Elevator, High Ceilings, Open Floorplan, Primary Bedroom Main Floor, Sauna, Walk-In Closet(s), Wet Bar, Window Treatments
Heating Central
Cooling Central Air
Flooring Carpet, Hardwood, Tile
Fireplaces Type Insert, Primary Bedroom
Furnishings Negotiable
Fireplace true
Appliance Bar Fridge, Built-In Oven, Cooktop, Dishwasher, Disposal, Dryer, Range Hood, Refrigerator, Washer, Wine Refrigerator
Laundry Inside, Laundry Room
Exterior
Exterior Feature Balcony, Outdoor Kitchen, Sliding Doors
Garage Spaces 3.0
Pool Gunite, In Ground
Community Features Clubhouse, Gated Community - Guard, Golf Carts OK, Golf, Playground, Pool
Utilities Available Public
Amenities Available Clubhouse, Gated, Golf Course, Playground, Pool, Recreation Facilities, Security
Waterfront Description Pond
View Y/N 1
View Golf Course, Water
Roof Type Tile
Porch Covered, Patio, Rear Porch
Attached Garage true
Garage true
Private Pool Yes
Building
Lot Description Landscaped, Level, Near Golf Course, Sidewalk
Entry Level Two
Foundation Slab
Lot Size Range 1/4 to less than 1/2
Builder Name Jones Homes
Sewer Public Sewer
Water Public
Structure Type Block
New Construction false
Construction Status Financing,Inspections
Others
Pets Allowed Yes
HOA Fee Include Guard - 24 Hour
Senior Community No
Ownership Fee Simple
Monthly Total Fees $183
Acceptable Financing Cash, Conventional, FHA, VA Loan
Membership Fee Required Required
Listing Terms Cash, Conventional, FHA, VA Loan
Special Listing Condition None
Read Less Info
Want to know what your home might be worth? Contact us for a FREE valuation!

Our team is ready to help you sell your home for the highest possible price ASAP

© 2024 My Florida Regional MLS DBA Stellar MLS. All Rights Reserved.
Bought with LPT REALTY

"Molly's job is to find and attract mastery-based agents to the office, protect the culture, and make sure everyone is happy! "





