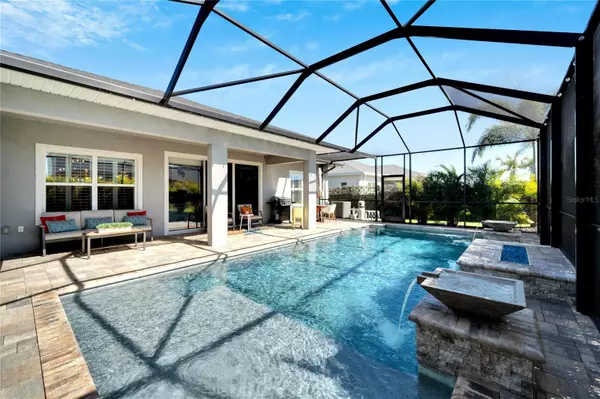$605,000
$605,000
For more information regarding the value of a property, please contact us for a free consultation.
4 Beds
2 Baths
2,018 SqFt
SOLD DATE : 04/29/2024
Key Details
Sold Price $605,000
Property Type Single Family Home
Sub Type Single Family Residence
Listing Status Sold
Purchase Type For Sale
Square Footage 2,018 sqft
Price per Sqft $299
Subdivision Waterset Ph 5B-2
MLS Listing ID T3507788
Sold Date 04/29/24
Bedrooms 4
Full Baths 2
Construction Status Inspections
HOA Fees $10/ann
HOA Y/N Yes
Originating Board Stellar MLS
Year Built 2022
Annual Tax Amount $9,341
Lot Size 6,098 Sqft
Acres 0.14
Lot Dimensions 51.95x120.87
Property Description
Welcome to the highly desired resort-style community of Waterset! This Brighton floor plan by Cardel Homes is known for their craftsman quality, functionality and enduring appeal. As you approach the home, get ready to be fascinated by the lush curb appeal, spacious lawn and an oversized front porch to sit and soak it all in! Step through the bright door entry and be captivated by the pristine open floor plan boasting upgrades like a stone wall, porcelain tile flooring, tray ceiling, and statement lighting. Once inside you will be greeted by a large space that creates a seamless flow from your living room, dining room and kitchen. The stunning gourmet kitchen is perfect for entertaining your guests, featuring 42’ custom cabinetry, stainless steel appliances, a gas cooktop, quartz countertops, amazing tile backsplash, and a large pantry. The kitchen opens up to the living room which consists of a built in home audio system with 7 ceiling mounted speakers. Custom plantation shutters grace the windows, adding an elegant touch to the already stylish interiors. The master suite is a private oasis with an ensuite bathroom with dual vanity sinks, makeup vanity, and a standing glass shower with porcelain tile up to the ceiling. As you step out in the backyard, you will be greeted with your private outdoor paradise! The gorgeous Gunite saltwater pool features a fireplace which adds comfort and warmth to a night swim or when you want to unwind in the backyard with a glass of your favorite wine. It's the perfect addition for the outdoor area! Explore the charm of Apollo Beach, with its friendly community, local amenities, and proximity to Tampa Bay’s cultural and entertainment offerings. Waterset is filled with amenities, including 4 resort-style pools, miles of scenic walking trails, multiple playgrounds, splash pads, dog parks, sports complex, and much more!
Location
State FL
County Hillsborough
Community Waterset Ph 5B-2
Zoning PD
Rooms
Other Rooms Den/Library/Office
Interior
Interior Features Ceiling Fans(s), High Ceilings, Open Floorplan, Solid Wood Cabinets, Thermostat, Tray Ceiling(s), Walk-In Closet(s)
Heating Central
Cooling Central Air
Flooring Carpet, Tile
Fireplace false
Appliance Built-In Oven, Cooktop, Dishwasher, Dryer, Gas Water Heater, Microwave, Range Hood, Refrigerator, Washer, Water Softener, Whole House R.O. System
Laundry Laundry Room
Exterior
Exterior Feature Garden, Hurricane Shutters, Irrigation System, Lighting, Rain Gutters, Shade Shutter(s)
Garage Spaces 2.0
Pool Deck, Gunite, In Ground, Lighting, Pool Alarm, Salt Water, Screen Enclosure, Tile
Community Features Clubhouse, Deed Restrictions, Dog Park, Fitness Center, Park, Playground, Pool, Tennis Courts
Utilities Available Public
View Pool
Roof Type Shingle
Porch Deck, Enclosed, Front Porch, Screened
Attached Garage true
Garage true
Private Pool Yes
Building
Story 1
Entry Level One
Foundation Slab
Lot Size Range 0 to less than 1/4
Builder Name Cardel Homes
Sewer Public Sewer
Water Public
Architectural Style Craftsman
Structure Type Stucco
New Construction false
Construction Status Inspections
Schools
Elementary Schools Doby Elementary-Hb
Middle Schools Eisenhower-Hb
High Schools East Bay-Hb
Others
Pets Allowed Yes
Senior Community No
Ownership Fee Simple
Monthly Total Fees $10
Acceptable Financing Cash, Conventional, FHA, VA Loan
Membership Fee Required Required
Listing Terms Cash, Conventional, FHA, VA Loan
Special Listing Condition None
Read Less Info
Want to know what your home might be worth? Contact us for a FREE valuation!

Our team is ready to help you sell your home for the highest possible price ASAP

© 2024 My Florida Regional MLS DBA Stellar MLS. All Rights Reserved.
Bought with SMITH & ASSOCIATES REAL ESTATE

"Molly's job is to find and attract mastery-based agents to the office, protect the culture, and make sure everyone is happy! "





