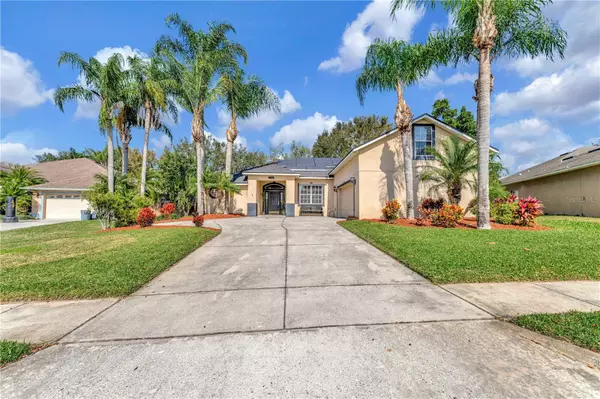$425,000
$425,000
For more information regarding the value of a property, please contact us for a free consultation.
3 Beds
2 Baths
2,083 SqFt
SOLD DATE : 04/29/2024
Key Details
Sold Price $425,000
Property Type Single Family Home
Sub Type Single Family Residence
Listing Status Sold
Purchase Type For Sale
Square Footage 2,083 sqft
Price per Sqft $204
Subdivision Stoneywood Ph 11
MLS Listing ID O6179401
Sold Date 04/29/24
Bedrooms 3
Full Baths 2
Construction Status Appraisal,Financing,Inspections
HOA Fees $19/ann
HOA Y/N Yes
Originating Board Stellar MLS
Year Built 2004
Annual Tax Amount $2,597
Lot Size 0.270 Acres
Acres 0.27
Property Description
|New Roof & AC with FROG (finished room over garage)| Your own private oasis awaits, in this stunning three bedroom, two bath split plan, solar-powered, masterpiece. Dedicated office features custom cabinetry and a cleverly hidden Murphy bed, easily transforming into a 4th bedroom. Enjoy the peace of mind of a brand-new AC and roof. The Kitchen impresses with 48" cabinets and Corian countertops offering ample storage and smudge-proof slate appliances. Unwind in the enclosed Florida Room (35’ x 10’), complete with plumbing for wet bar, perfect for hosting. The Bonus Room (20’ x 12’) located above the garage offers endless possibilities - extra living space, theater room, craft room, playroom, or storage. The Family Room is massive and pre-wired for surround sound . The master bath features all wood, hand-crafted cabinets, double sinks, and a vanity of cultured marble, with hidden storage under vanity, Crystal chandelier over garden tub, and dual sink/walk-in closets providing ample space for all your essentials. The oversized 2.5 car garage is a tinkerer's dream, featuring a workbench and easily doubles as a home gym. Venture outside to the expansive backyard, complete with an outdoor shower and plenty of room for a pool and or gardening - your own slice of paradise for relaxation. Don't miss your chance to own this exceptional home! Contact me today to schedule a viewing.
Location
State FL
County Orange
Community Stoneywood Ph 11
Zoning RMF
Rooms
Other Rooms Bonus Room
Interior
Interior Features Ceiling Fans(s), High Ceilings, Kitchen/Family Room Combo, Open Floorplan, Solid Surface Counters, Thermostat, Walk-In Closet(s)
Heating Central, Electric
Cooling Central Air
Flooring Carpet, Ceramic Tile, Wood
Fireplace false
Appliance Dishwasher, Disposal, Dryer, Electric Water Heater, Microwave, Range, Refrigerator, Washer
Laundry Electric Dryer Hookup, Laundry Room
Exterior
Exterior Feature Irrigation System, Private Mailbox, Sidewalk, Sprinkler Metered
Parking Features Driveway, Oversized, Workshop in Garage
Garage Spaces 2.0
Fence Board, Fenced
Community Features Deed Restrictions, Irrigation-Reclaimed Water, Sidewalks
Utilities Available BB/HS Internet Available, Cable Available, Electricity Available
Roof Type Shingle
Porch Enclosed
Attached Garage true
Garage true
Private Pool No
Building
Entry Level One
Foundation Slab
Lot Size Range 1/4 to less than 1/2
Sewer Public Sewer
Water Public
Architectural Style Traditional
Structure Type Block,Stucco
New Construction false
Construction Status Appraisal,Financing,Inspections
Schools
Elementary Schools Apopka Elem
Middle Schools Wolf Lake Middle
High Schools Apopka High
Others
Pets Allowed Yes
HOA Fee Include Maintenance Grounds
Senior Community No
Ownership Fee Simple
Monthly Total Fees $44
Acceptable Financing Cash, Conventional, FHA, VA Loan
Membership Fee Required Required
Listing Terms Cash, Conventional, FHA, VA Loan
Special Listing Condition None
Read Less Info
Want to know what your home might be worth? Contact us for a FREE valuation!

Our team is ready to help you sell your home for the highest possible price ASAP

© 2024 My Florida Regional MLS DBA Stellar MLS. All Rights Reserved.
Bought with EPIQUE REALTY INC

"Molly's job is to find and attract mastery-based agents to the office, protect the culture, and make sure everyone is happy! "





