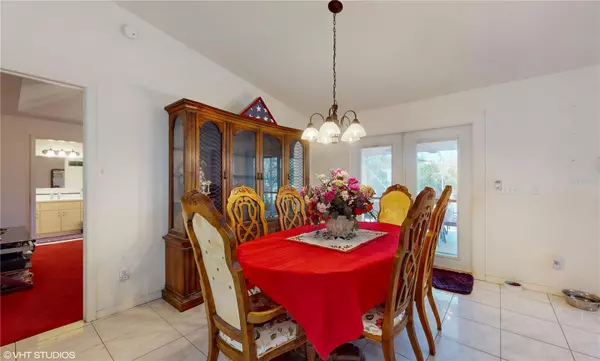$234,000
$229,000
2.2%For more information regarding the value of a property, please contact us for a free consultation.
3 Beds
2 Baths
1,491 SqFt
SOLD DATE : 04/30/2024
Key Details
Sold Price $234,000
Property Type Single Family Home
Sub Type Single Family Residence
Listing Status Sold
Purchase Type For Sale
Square Footage 1,491 sqft
Price per Sqft $156
Subdivision Cherrywood Estate
MLS Listing ID W7862104
Sold Date 04/30/24
Bedrooms 3
Full Baths 2
HOA Fees $321/mo
HOA Y/N Yes
Originating Board Stellar MLS
Year Built 1998
Annual Tax Amount $948
Lot Size 10,454 Sqft
Acres 0.24
Lot Dimensions 85x124
Property Description
PROFESSIONAL PHOTOS COMING SOON! Welcome to this pool home, situated in the Cherrywood neighborhood, which is close & convenient to stores & restaurants. As you approach the home, located in a culdesac, Step inside and be greeted by the spacious and open floor plan. The home features 3 bedrooms, 2 bathrooms, & 2 car garage plus pool! Providing ample space for your family and guests, The master suite boasts a generous layout, a walk-in closet, and an en-suite bathroom! The guest bedrooms have ample space, fans & lighting for many uses. The bright & open kitchen offers a large countertop and plenty of cabinets! It flows into the dining area, making it perfect for entertaining or everyday family meals! COME CHECK IT OUT JUST NEEDS SOME TLC!! Additional improvements include roof and A/C unit being only 3-4 years old and a newer refrigerator! DONT MISS OUT ON THE STEAL OF A LIFETIME!
Location
State FL
County Marion
Community Cherrywood Estate
Zoning R1
Interior
Interior Features Split Bedroom
Heating Central
Cooling Central Air
Flooring Ceramic Tile, Tile
Fireplace false
Appliance Dishwasher, Microwave, Range, Refrigerator
Laundry Laundry Room
Exterior
Exterior Feature Other
Garage Spaces 2.0
Pool In Ground
Utilities Available Electricity Available, Electricity Connected
Roof Type Shingle
Attached Garage true
Garage true
Private Pool Yes
Building
Story 1
Entry Level One
Foundation Block
Lot Size Range 0 to less than 1/4
Sewer Public Sewer
Water Public
Structure Type Block
New Construction false
Schools
Elementary Schools Hammett Bowen Jr. Elementary
Middle Schools Liberty Middle School
High Schools West Port High School
Others
Pets Allowed Yes
HOA Fee Include Cable TV,Pool,Recreational Facilities,Trash
Senior Community Yes
Ownership Fee Simple
Monthly Total Fees $321
Acceptable Financing Cash, Conventional, VA Loan
Membership Fee Required Required
Listing Terms Cash, Conventional, VA Loan
Special Listing Condition None
Read Less Info
Want to know what your home might be worth? Contact us for a FREE valuation!

Our team is ready to help you sell your home for the highest possible price ASAP

© 2024 My Florida Regional MLS DBA Stellar MLS. All Rights Reserved.
Bought with FATHOM REALTY

"Molly's job is to find and attract mastery-based agents to the office, protect the culture, and make sure everyone is happy! "





