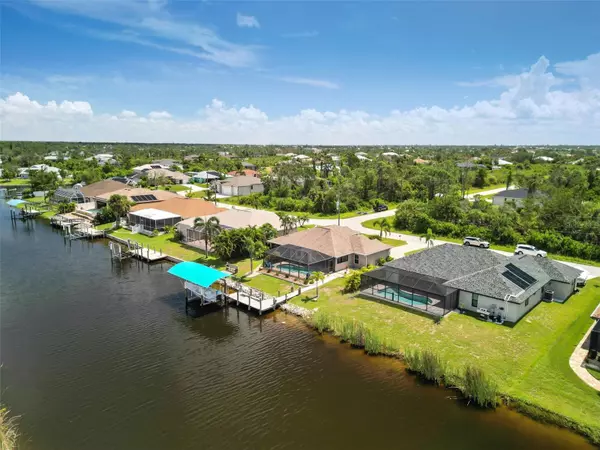$647,000
$679,900
4.8%For more information regarding the value of a property, please contact us for a free consultation.
3 Beds
2 Baths
1,551 SqFt
SOLD DATE : 05/02/2024
Key Details
Sold Price $647,000
Property Type Single Family Home
Sub Type Single Family Residence
Listing Status Sold
Purchase Type For Sale
Square Footage 1,551 sqft
Price per Sqft $417
Subdivision Port Charlotte Sec 078
MLS Listing ID D6132188
Sold Date 05/02/24
Bedrooms 3
Full Baths 2
HOA Fees $10/ann
HOA Y/N Yes
Originating Board Stellar MLS
Year Built 2014
Annual Tax Amount $6,782
Lot Size 10,018 Sqft
Acres 0.23
Lot Dimensions 80x125
Property Description
Being sold furnished, turnkey, this well maintained waterfront pool home is nestled on a beautifully landscaped lot where the sunset views will awe you. Paver driveway continues as a walkway to the home's entrance with single entry, leaded front door and sidelights. Upon entering this well appointed home your eyes will feast on the open floor plan with water views, soaring ceiling lines and pocketing sliders encouraging a mix of the interior and exterior environments. Interior features include tray ceilings, French doors, niches and lots of windows oriented to the water views. The well designed kitchen and nook area provide multiple eating areas to enjoy casual dining, pendant lighting over breakfast bar, wood cabinets, wine rack, granite counters, backsplash, stainless steel appliances and more! Common areas feature tile floors and carpet covering the bedroom floors. Dining room is just inside the foyer and is currently being used as family room extension. Split bedroom plan offers serenity, privacy and comfort to family members and guests alike. The owners' suite with tray ceiling is spacious, and offers welcoming views of the water through French doors, his/her walk-in closets and tray ceiling. Ensuite features vanity with dual sinks set in granite countertops and tiled shower and flooring. Exterior boasts of impact windows, corner quoins, wood dock with water and electricity, a 10,000 lb. lift, boat cover, storm shutters, gutters, newer pool pump and lush, tropical landscaping set off by concrete curbing. Lanai extends the length of the house and offers a private area accessed from the owners' suite where you can enjoy your morning coffee. The lanai and pool area are entered from numerous openings within the interior allowing you to enjoy floating in your crystal clear pool or sitting on your lanai and taking in the sounds of nature as you relax in the tranquil mornings and evenings in Paradise. If you partake in the sport of fishing, you'll love the fish images portrayed in the green luminescence of the under water fish light. Whole house generator, per seller. Why wait for new construction? What you see is what you get minus a few pictures and personal mementos. Put this gem on your list of houses to view and you'll want to make it your home.
Location
State FL
County Charlotte
Community Port Charlotte Sec 078
Zoning RSF3.5
Rooms
Other Rooms Inside Utility
Interior
Interior Features Ceiling Fans(s), Split Bedroom, Stone Counters, Tray Ceiling(s), Walk-In Closet(s), Window Treatments
Heating Central, Electric
Cooling Central Air
Flooring Carpet, Ceramic Tile
Fireplace false
Appliance Dishwasher, Dryer, Microwave, Range, Refrigerator, Washer
Laundry Inside, Laundry Room
Exterior
Exterior Feature Hurricane Shutters, Irrigation System, Sliding Doors
Garage Spaces 2.0
Pool Gunite, Heated, In Ground, Lighting, Outside Bath Access, Screen Enclosure
Community Features Deed Restrictions, Park, Sidewalks
Utilities Available Electricity Connected, Mini Sewer, Sewer Connected, Water Connected
Amenities Available Park
Waterfront Description Canal - Saltwater
View Y/N 1
Water Access 1
Water Access Desc Bay/Harbor,Canal - Brackish,Canal - Saltwater,Gulf/Ocean,Gulf/Ocean to Bay,Intracoastal Waterway,Lagoon,River
View Water
Roof Type Shingle
Porch Enclosed, Screened
Attached Garage true
Garage true
Private Pool Yes
Building
Lot Description In County, Landscaped, Paved
Story 1
Entry Level One
Foundation Slab
Lot Size Range 0 to less than 1/4
Sewer Public Sewer
Water Public
Architectural Style Ranch
Structure Type Block,Concrete,Stucco
New Construction false
Schools
Elementary Schools Myakka River Elementary
Middle Schools L.A. Ainger Middle
High Schools Lemon Bay High
Others
Pets Allowed Yes
HOA Fee Include Common Area Taxes
Senior Community No
Ownership Fee Simple
Monthly Total Fees $10
Acceptable Financing Cash, Conventional
Membership Fee Required Optional
Listing Terms Cash, Conventional
Special Listing Condition None
Read Less Info
Want to know what your home might be worth? Contact us for a FREE valuation!

Our team is ready to help you sell your home for the highest possible price ASAP

© 2024 My Florida Regional MLS DBA Stellar MLS. All Rights Reserved.
Bought with COLDWELL BANKER REALTY

"Molly's job is to find and attract mastery-based agents to the office, protect the culture, and make sure everyone is happy! "





