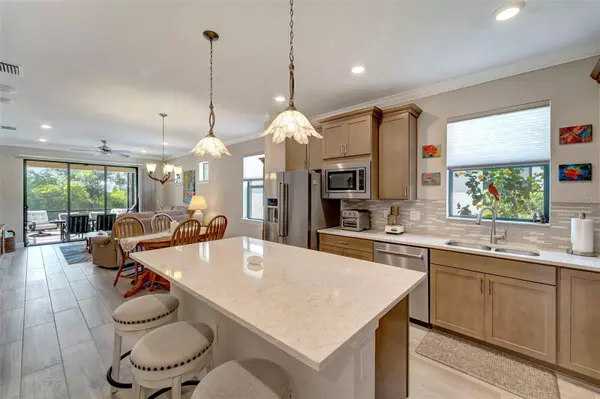$445,000
$439,900
1.2%For more information regarding the value of a property, please contact us for a free consultation.
2 Beds
2 Baths
1,412 SqFt
SOLD DATE : 05/02/2024
Key Details
Sold Price $445,000
Property Type Single Family Home
Sub Type Single Family Residence
Listing Status Sold
Purchase Type For Sale
Square Footage 1,412 sqft
Price per Sqft $315
Subdivision Cypress Falls At The Woodlands
MLS Listing ID D6135543
Sold Date 05/02/24
Bedrooms 2
Full Baths 2
HOA Fees $425/qua
HOA Y/N Yes
Originating Board Stellar MLS
Year Built 2022
Annual Tax Amount $6,418
Lot Size 5,227 Sqft
Acres 0.12
Property Description
JUST LISTED! Welcome home to The Del Webb Cypress Falls at the Woodlands; a 55+ community. This beautiful home has great curb appeal with professionally landscaped front and rear yards (2023) accented with concrete garden curbing. Walk in the front door to an entry hall, look up and you will see the crown molding that runs throughout the house; look down and you will see wood grain tile floor that encompasses the main living area. The flex room is on the right and adorned with French doors. Moving into the house, a small hall leads into a guest room and bathroom. The spacious guest bedroom has a small custom designed walk-in closet and a custom designed handmade leaded privacy glass window that is sure to please any guest. Entering the bathroom you will find a walk-in shower designed with floor to ceiling tile and a frameless glass shower door. The bathroom also features an upgraded tall vanity with quartz countertop. Continuing from the entry hall, you walk into the open floor plan kitchen, dining room and gathering room. The gourmet kitchen has upgraded wood cabinetry, quartz countertops and KitchenAid appliances (2022). Off of the gathering room is a small hall with entrances to both the laundry room and the primary bedroom. The primary bedroom is spacious with another custom handmade leaded privacy glass window creating a unique one of a kind primary bedroom. The attached primary bathroom has been upgraded to include double bowl sinks, quartz countertop, walk-in shower with floor to ceiling designer tile. The walk-in closet has been custom designed to include multiple tiers of clothing racks for plenty of hanging and storage space. Off the gathering room is the entrance to a 300 sq ft covered lanai with an up-graded additional 150 sq ft extension. Relax on the lanai to enjoy privacy and a view of the natural wildlife in the wooded area behind the home. A perfect place to entertain family and friends!
Cypress Falls is a well-maintained Active Adult gated community with a resort style pool, resistance pool, hot tub, tennis courts, pickleball courts, horseshoes, bocce, concerts and an additional multitude of activities organized by the Dell Webb community. There is something special for everyone's interests! Come see for yourself!
Location
State FL
County Sarasota
Community Cypress Falls At The Woodlands
Zoning PCDN
Rooms
Other Rooms Den/Library/Office, Great Room
Interior
Interior Features Ceiling Fans(s), Crown Molding, High Ceilings, Open Floorplan, Primary Bedroom Main Floor, Solid Surface Counters, Solid Wood Cabinets, Split Bedroom, Thermostat, Walk-In Closet(s), Window Treatments
Heating Electric
Cooling Central Air
Flooring Carpet, Forestry Stewardship Certified, Tile
Fireplace false
Appliance Dishwasher, Disposal, Dryer, Electric Water Heater, Exhaust Fan, Microwave, Range, Refrigerator, Washer
Laundry Laundry Room
Exterior
Exterior Feature Hurricane Shutters, Rain Gutters, Sidewalk
Garage Spaces 2.0
Community Features Clubhouse, Dog Park, Fitness Center, Gated Community - No Guard, Golf Carts OK, Handicap Modified, Irrigation-Reclaimed Water, Pool, Sidewalks, Tennis Courts, Wheelchair Access
Utilities Available Cable Connected, Electricity Connected, Public, Sewer Connected, Street Lights, Water Connected
Amenities Available Cable TV, Clubhouse, Fence Restrictions, Fitness Center, Gated, Handicap Modified, Lobby Key Required, Pickleball Court(s), Pool, Tennis Court(s), Vehicle Restrictions
Roof Type Tile
Porch Covered, Front Porch, Rear Porch, Screened
Attached Garage true
Garage true
Private Pool No
Building
Lot Description Cul-De-Sac
Entry Level One
Foundation Slab
Lot Size Range 0 to less than 1/4
Sewer Public Sewer
Water Public
Architectural Style Florida
Structure Type Block,Stucco
New Construction false
Others
Pets Allowed Cats OK, Dogs OK
HOA Fee Include Cable TV,Common Area Taxes,Pool,Electricity,Escrow Reserves Fund,Insurance,Internet,Maintenance Structure,Maintenance Grounds,Maintenance,Management,Private Road,Recreational Facilities,Sewer,Trash,Water
Senior Community Yes
Ownership Fee Simple
Monthly Total Fees $452
Acceptable Financing Cash, Conventional, FHA, VA Loan
Membership Fee Required Required
Listing Terms Cash, Conventional, FHA, VA Loan
Num of Pet 2
Special Listing Condition None
Read Less Info
Want to know what your home might be worth? Contact us for a FREE valuation!

Our team is ready to help you sell your home for the highest possible price ASAP

© 2024 My Florida Regional MLS DBA Stellar MLS. All Rights Reserved.
Bought with CCRFL, LLC.

"Molly's job is to find and attract mastery-based agents to the office, protect the culture, and make sure everyone is happy! "





