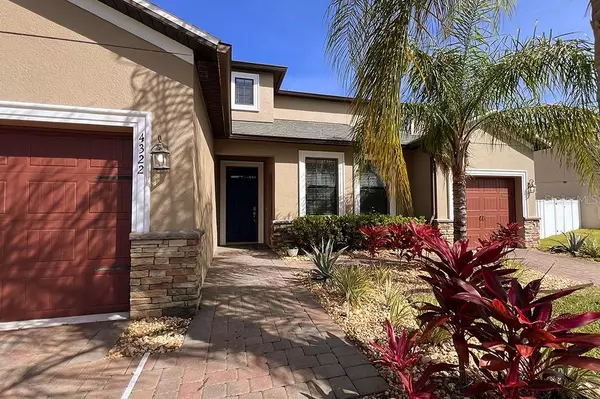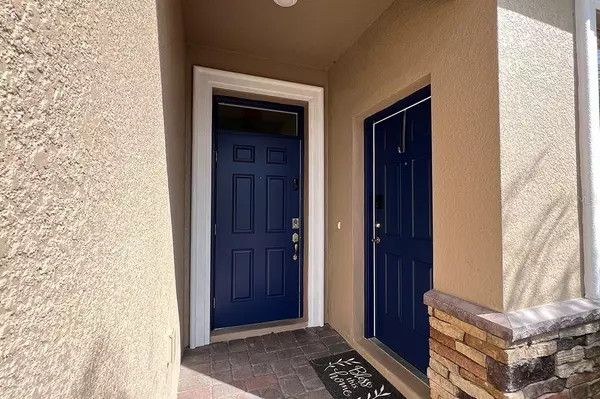$725,000
$750,000
3.3%For more information regarding the value of a property, please contact us for a free consultation.
6 Beds
5 Baths
3,899 SqFt
SOLD DATE : 05/09/2024
Key Details
Sold Price $725,000
Property Type Single Family Home
Sub Type Single Family Residence
Listing Status Sold
Purchase Type For Sale
Square Footage 3,899 sqft
Price per Sqft $185
Subdivision North Point Ph 2B-2C
MLS Listing ID O6184084
Sold Date 05/09/24
Bedrooms 6
Full Baths 4
Half Baths 1
HOA Fees $100/qua
HOA Y/N Yes
Originating Board Stellar MLS
Year Built 2015
Annual Tax Amount $7,157
Lot Size 7,840 Sqft
Acres 0.18
Property Description
Welcome to this exceptional "Next Generation" Lennar home, a stone's throw from Lake Nona. What sets this property apart is its complete In-Law Suite, featuring a kitchenette, bedroom, living room, bathroom with an oversized shower, Washer/Dryer, and a single-car garage. Perfect for guests, extended family, or a home office, this suite adds unparalleled versatility. Adjacent to the main living area, it maintains privacy while fostering togetherness. Inside, the kitchen boasts granite counters, 42" cabinets, a walk-in pantry, and stainless steel appliances. The main living area, filled with natural light, opens to an outdoor pool area with covered lanai, creating a seamless indoor-outdoor transition. Upstairs, a loft/media room offers flexibility, while the primary bedroom and ensuite boast an oversized walk-in closet. Four additional bedrooms ensure ample space for various family needs. This property is more than a home; it's a harmonious blend of modern living, a unique In-Law Suite, spacious interiors, and an inviting pool area, offering comfort and convenience in every corner. Don't miss the chance to make this extraordinary property your new home.
Location
State FL
County Osceola
Community North Point Ph 2B-2C
Zoning MPUD
Interior
Interior Features Ceiling Fans(s), Crown Molding, Eat-in Kitchen, Open Floorplan, Solid Surface Counters, Solid Wood Cabinets, Stone Counters, Thermostat, Walk-In Closet(s), Window Treatments
Heating Central, Electric
Cooling Central Air, Humidity Control
Flooring Ceramic Tile, Tile, Vinyl
Fireplace false
Appliance Cooktop, Dishwasher, Disposal, Dryer, Electric Water Heater, Exhaust Fan, Freezer, Microwave, Range, Refrigerator, Washer
Laundry In Garage, Laundry Closet, Laundry Room
Exterior
Exterior Feature Garden, Irrigation System, Lighting, Private Mailbox, Sidewalk, Sliding Doors, Sprinkler Metered
Parking Features Converted Garage
Garage Spaces 3.0
Community Features Clubhouse, Gated Community - No Guard, Irrigation-Reclaimed Water, No Truck/RV/Motorcycle Parking, Playground, Pool, Sidewalks
Utilities Available Cable Connected, Electricity Connected, Public, Sewer Connected, Sprinkler Recycled, Street Lights, Underground Utilities, Water Connected
Amenities Available Clubhouse, Gated, Playground, Pool
View Garden
Roof Type Shingle
Porch Covered, Patio, Rear Porch
Attached Garage true
Garage true
Private Pool No
Building
Lot Description Paved
Story 2
Entry Level Two
Foundation Slab
Lot Size Range 0 to less than 1/4
Sewer Public Sewer
Water None
Structure Type Stone,Stucco
New Construction false
Schools
Elementary Schools East Lake Elem
Middle Schools Narcoossee Middle
High Schools Tohopekaliga High School
Others
Pets Allowed Breed Restrictions
HOA Fee Include Pool,Maintenance Grounds,Private Road
Senior Community No
Ownership Fee Simple
Monthly Total Fees $100
Acceptable Financing Cash, Conventional, VA Loan
Membership Fee Required Required
Listing Terms Cash, Conventional, VA Loan
Special Listing Condition None
Read Less Info
Want to know what your home might be worth? Contact us for a FREE valuation!

Our team is ready to help you sell your home for the highest possible price ASAP

© 2024 My Florida Regional MLS DBA Stellar MLS. All Rights Reserved.
Bought with CHARLES RUTENBERG REALTY FTL

"Molly's job is to find and attract mastery-based agents to the office, protect the culture, and make sure everyone is happy! "





