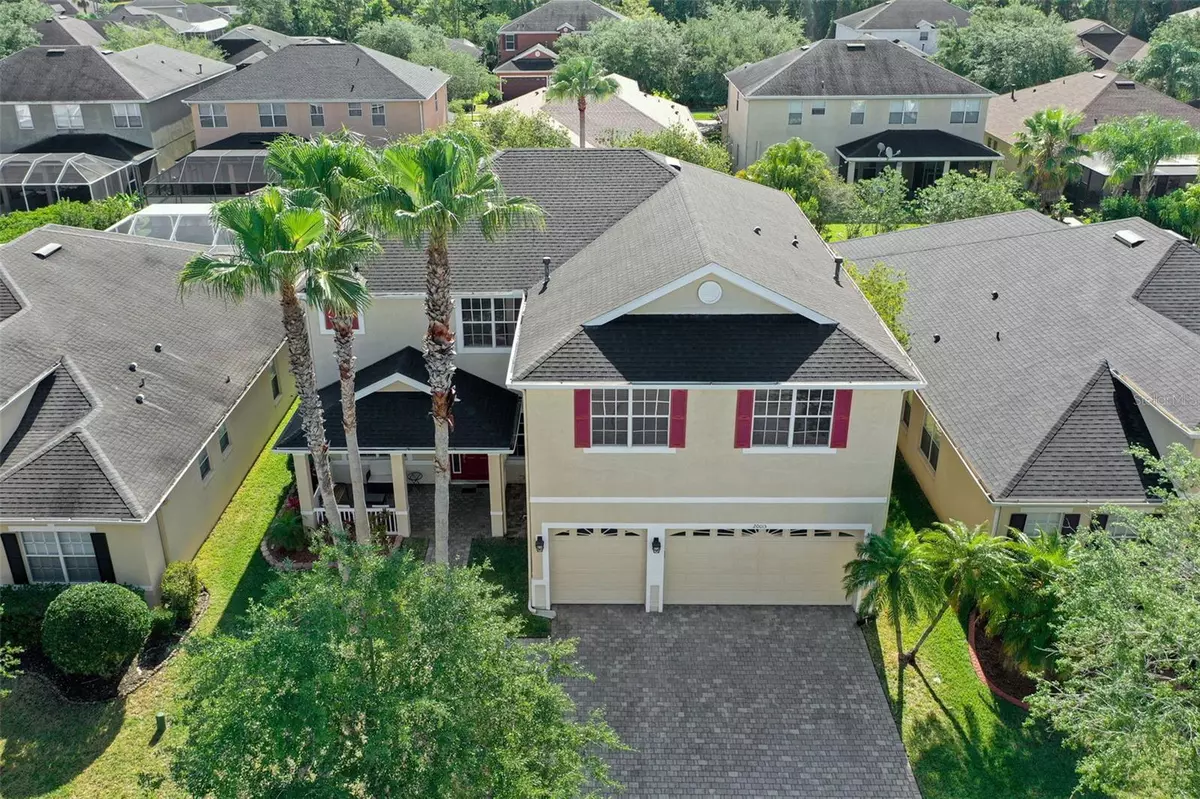$705,000
$749,000
5.9%For more information regarding the value of a property, please contact us for a free consultation.
5 Beds
4 Baths
4,188 SqFt
SOLD DATE : 05/09/2024
Key Details
Sold Price $705,000
Property Type Single Family Home
Sub Type Single Family Residence
Listing Status Sold
Purchase Type For Sale
Square Footage 4,188 sqft
Price per Sqft $168
Subdivision Live Oak Preserve Ph 1B Village
MLS Listing ID T3442976
Sold Date 05/09/24
Bedrooms 5
Full Baths 3
Half Baths 1
Construction Status Financing,Inspections
HOA Fees $43/qua
HOA Y/N Yes
Originating Board Stellar MLS
Year Built 2005
Annual Tax Amount $6,928
Lot Size 7,405 Sqft
Acres 0.17
Property Description
Price reduced!!! BRAND NEW ROOF - Located in the sought-after gated community of Live Oak Preserve in New Tampa/Wesley Chapel, this stunning tropical oasis home is perfect for those seeking luxurious and spacious living. Boasting five bedrooms, a bonus room, an office, a living room, and a family room, this expansive home also includes three and a half bathrooms and a three-car garage. The outdoor retreat is a true paradise, with lush tropical landscaping, a lagoon spa, a heated saltwater pool, an outdoor kitchen, and a huge, covered lanai with brick pavers and a safety fence. Inside, the family room opens to a large kitchen featuring quartz counters, granite sink undermount, glazed maple cabinets, a large island, and stainless-steel appliances. Upgraded tile, crown molding, custom light fixtures, and a gas fireplace add to the elegance of this home. The master bedroom features a private balcony, two walk-in closets, a garden tub, a separate shower, and double sinks. The enormous bonus room upstairs is perfect for entertaining, with surround sound theatre pre-wire. The four guest bedrooms, also located on the second floor, offer jack and jill bathrooms. Other features include French doors to the lanai, a security system, travertine windowsills and blinds, and cultured marble sinks with rope detail. Live Oak Preserve amenities include a clubhouse, pool, lap pool, waterworks splash zone, state-of-the-art fitness center, tennis courts, and playground. The community recreation center and the elementary and middle schools are just a short bike ride away. Minutes away from restaurants, shopping, highways I-75 and I-275, this home truly offers the best of location, schools, and amenities.
Location
State FL
County Hillsborough
Community Live Oak Preserve Ph 1B Village
Zoning PD
Rooms
Other Rooms Bonus Room, Den/Library/Office, Family Room, Formal Dining Room Separate, Formal Living Room Separate, Inside Utility
Interior
Interior Features Ceiling Fans(s), Crown Molding, Kitchen/Family Room Combo, PrimaryBedroom Upstairs, Stone Counters, Walk-In Closet(s), Window Treatments
Heating Central, Natural Gas
Cooling Central Air
Flooring Carpet, Ceramic Tile
Fireplaces Type Family Room, Gas
Furnishings Unfurnished
Fireplace true
Appliance Dishwasher, Disposal, Dryer, Gas Water Heater, Microwave, Range, Refrigerator, Washer
Laundry Inside, Laundry Room
Exterior
Exterior Feature French Doors, Irrigation System, Outdoor Grill, Outdoor Kitchen, Private Mailbox, Sidewalk
Parking Features Driveway, Garage Door Opener
Garage Spaces 3.0
Fence Vinyl
Pool Child Safety Fence, Gunite, Heated, In Ground, Salt Water, Screen Enclosure, Tile
Community Features Clubhouse, Deed Restrictions, Fitness Center, Park, Playground, Pool, Sidewalks, Tennis Courts
Utilities Available BB/HS Internet Available, Cable Available, Cable Connected, Electricity Available, Electricity Connected, Fire Hydrant, Natural Gas Available, Natural Gas Connected, Sewer Connected, Sprinkler Meter, Street Lights
Amenities Available Basketball Court, Clubhouse, Fitness Center, Gated, Park, Playground, Pool, Recreation Facilities, Tennis Court(s)
View Pool
Roof Type Shingle
Attached Garage true
Garage true
Private Pool Yes
Building
Lot Description In County, Sidewalk, Paved
Entry Level Two
Foundation Slab
Lot Size Range 0 to less than 1/4
Sewer Public Sewer
Water Public
Structure Type Block,Stucco,Wood Frame
New Construction false
Construction Status Financing,Inspections
Schools
Elementary Schools Turner Elem-Hb
Middle Schools Bartels Middle
High Schools Wharton-Hb
Others
Pets Allowed Number Limit, Size Limit
HOA Fee Include Pool,Recreational Facilities
Senior Community No
Pet Size Medium (36-60 Lbs.)
Ownership Fee Simple
Monthly Total Fees $173
Acceptable Financing Cash, Conventional, VA Loan
Membership Fee Required Required
Listing Terms Cash, Conventional, VA Loan
Num of Pet 2
Special Listing Condition None
Read Less Info
Want to know what your home might be worth? Contact us for a FREE valuation!

Our team is ready to help you sell your home for the highest possible price ASAP

© 2024 My Florida Regional MLS DBA Stellar MLS. All Rights Reserved.
Bought with LPT REALTY

"Molly's job is to find and attract mastery-based agents to the office, protect the culture, and make sure everyone is happy! "





