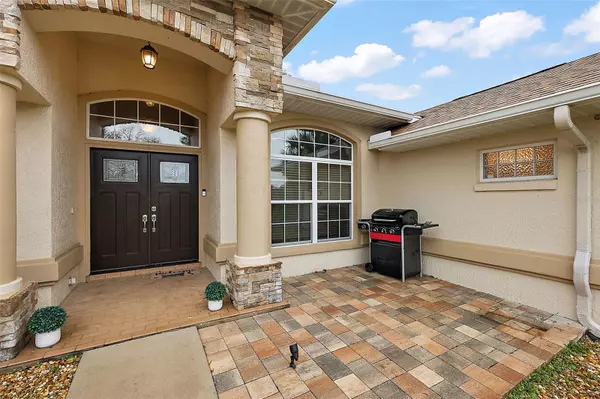$407,900
$407,900
For more information regarding the value of a property, please contact us for a free consultation.
4 Beds
3 Baths
2,340 SqFt
SOLD DATE : 05/06/2024
Key Details
Sold Price $407,900
Property Type Single Family Home
Sub Type Single Family Residence
Listing Status Sold
Purchase Type For Sale
Square Footage 2,340 sqft
Price per Sqft $174
Subdivision Diamond Ridge Un 02
MLS Listing ID G5077211
Sold Date 05/06/24
Bedrooms 4
Full Baths 3
Construction Status Financing,Inspections
HOA Y/N No
Originating Board Stellar MLS
Year Built 2006
Annual Tax Amount $2,955
Lot Size 10,890 Sqft
Acres 0.25
Lot Dimensions 93x119
Property Description
Welcome Home to this BEAUTIFUL craftsman-style home POOL HOME built in 2006 located in Diamond Ridge! With 4 bedrooms, 3 bathrooms, and a den, this home is close to Ocala and The Villages. This charming property is situated on a CORNER LOT and only a few minutes off the main highway of 27/441. Pulling into the driveway, you'll notice the spacious homesite, mature landscaping, and beautiful architecture style. Walking into the home, the front entryway and great room feature tall ceilings with a formal dining room to one side and an office/den on the other. You will love all the details that catch your eye such as the warm luxury vinyl plank floors throughout the main living areas, neutral colors, and the split floorplan. The owner's suite is positioned on one side of the home with expansive closets and a spa-like en-suite bathroom with double sinks, a giant soaking tub, and a walk-in shower. You will find the well-appointed kitchen to have solid wood cabinetry and upgraded stainless steel appliances. Walking through the sliding glass doors in the living area that fully pocket and disappear, you'll enjoy the roomy pool area, from the covered patio to the sunny screened pool deck. The backyard has the ultimate privacy with lush landscaping and a newly installed 6 foot vinyl privacy fence. Other upgrades to the home include a NEW ROOF in 2023, a water softener system, newly installed irrigation, an upgraded garage door, and gutters. Come see this home before it's too late!
Location
State FL
County Marion
Community Diamond Ridge Un 02
Zoning R1
Rooms
Other Rooms Den/Library/Office, Inside Utility
Interior
Interior Features Cathedral Ceiling(s), Eat-in Kitchen, Primary Bedroom Main Floor, Solid Wood Cabinets, Thermostat, Walk-In Closet(s)
Heating Central, Electric
Cooling Central Air
Flooring Carpet, Laminate, Luxury Vinyl, Tile
Furnishings Unfurnished
Fireplace false
Appliance Dishwasher, Dryer, Microwave, Range, Refrigerator, Washer
Laundry Inside, Laundry Room
Exterior
Exterior Feature Irrigation System, Rain Gutters, Sidewalk, Sliding Doors
Garage Driveway
Garage Spaces 2.0
Fence Vinyl
Pool Gunite, In Ground, Screen Enclosure
Utilities Available Cable Connected, Public, Sewer Connected, Sprinkler Meter, Underground Utilities, Water Connected
Roof Type Shingle
Porch Covered, Rear Porch, Screened
Attached Garage true
Garage true
Private Pool Yes
Building
Lot Description Corner Lot, City Limits, Landscaped, Level, Oversized Lot, Paved
Story 1
Entry Level One
Foundation Slab
Lot Size Range 1/4 to less than 1/2
Sewer Public Sewer
Water Public
Structure Type Block,Stucco
New Construction false
Construction Status Financing,Inspections
Others
Senior Community No
Ownership Fee Simple
Acceptable Financing Cash, Conventional, FHA, USDA Loan
Listing Terms Cash, Conventional, FHA, USDA Loan
Special Listing Condition None
Read Less Info
Want to know what your home might be worth? Contact us for a FREE valuation!

Our team is ready to help you sell your home for the highest possible price ASAP

© 2024 My Florida Regional MLS DBA Stellar MLS. All Rights Reserved.
Bought with RE/MAX FOXFIRE - SUMMERFIELD

"Molly's job is to find and attract mastery-based agents to the office, protect the culture, and make sure everyone is happy! "





