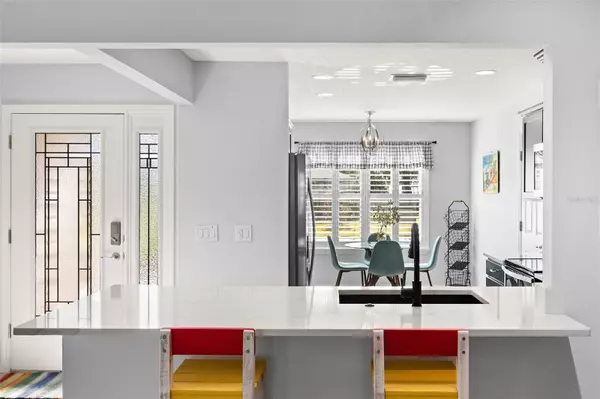$440,000
$454,900
3.3%For more information regarding the value of a property, please contact us for a free consultation.
3 Beds
2 Baths
1,564 SqFt
SOLD DATE : 05/15/2024
Key Details
Sold Price $440,000
Property Type Single Family Home
Sub Type Single Family Residence
Listing Status Sold
Purchase Type For Sale
Square Footage 1,564 sqft
Price per Sqft $281
Subdivision Villages/Sumter
MLS Listing ID G5080076
Sold Date 05/15/24
Bedrooms 3
Full Baths 2
Construction Status Appraisal,Financing,Inspections
HOA Y/N No
Originating Board Stellar MLS
Year Built 2015
Annual Tax Amount $5,781
Lot Size 5,662 Sqft
Acres 0.13
Property Description
Step into this impeccably updated Wisteria model! TURN-KEY!!! Nestled in the sought after Village of Labelle North, and discover a stylish, crisp, and modern retreat awaiting you. As you approach, the inviting front porch lounge area with charming brick pavers sets the tone for relaxed mornings with your favorite brew. Through the transom glass door, revel in the radiant Florida living space of this 3-bedroom/2-bath abode, boasting an open floor plan with combined living/dining areas, voluminous ceilings, and an EXPANDED screened lanai. STUNNING LUXURY VINYL FLOORING throughout the entire home plus PLANTATION SHUTTERS to add that extra pop. The kitchen caters to culinary enthusiasts with its gleaming STAINLESS STEEL appliances, espresso crown cabinets featuring convenient PULLOUTS, and a high-end garbage disposal—a testament to the finer details. Adorned with a beautiful tile BACKSPLASH, QUARTZ countertops, and a breakfast bar, this kitchen is as functional as it is elegant. The bedrooms offer a peaceful retreat, with guest quarters thoughtfully separated by a pocket door and featuring an updated tile shower in the guest bath. The sumptuous master suite beckons relaxation, showcasing a dual sink quartz vanity and an indulgent Roman shower, accompanied by a dream-worthy closet for organization enthusiasts. Back in the main living area, sliding glass doors lead to the spectacular private oasis of the expanded screened lanai, offering flexibility for both covered and uncovered entertaining spaces. Whether grilling in the paved BBQ area or simply soaking in the serene ambiance, every evening becomes an occasion for appreciation. Beyond the property, embrace the warmth of a welcoming community where neighbors greet each other with smiles and good mornings—a short stroll or golf cart ride away from BelGlade Country Club and Sharon Morse Weichens Preserve. With amenities catering to every lifestyle, including proximity to shopping destinations like Colony Plaza and central squares like Brownwood Square, Sawgrass, and Lake Sumter Square, this location offers both convenience and tranquility. Schedule your viewing today and experience firsthand the irresistible charm and neighborly spirit of this inviting home.
Location
State FL
County Sumter
Community Villages/Sumter
Zoning R1
Interior
Interior Features Living Room/Dining Room Combo, Open Floorplan, Primary Bedroom Main Floor, Vaulted Ceiling(s)
Heating Electric
Cooling Central Air
Flooring Luxury Vinyl
Fireplace false
Appliance Dishwasher, Disposal, Dryer, Electric Water Heater, Microwave, Range, Refrigerator, Washer
Laundry Inside, Laundry Room
Exterior
Exterior Feature Irrigation System, Lighting, Rain Gutters, Sliding Doors
Parking Features Garage Door Opener
Garage Spaces 2.0
Community Features Deed Restrictions, Dog Park, Fitness Center, Golf Carts OK, Golf, Irrigation-Reclaimed Water, Pool, Restaurant, Tennis Courts
Utilities Available BB/HS Internet Available, Cable Available, Electricity Connected, Public, Sewer Connected, Sprinkler Recycled, Underground Utilities, Water Connected
Roof Type Shingle
Porch Covered, Front Porch, Rear Porch, Screened
Attached Garage true
Garage true
Private Pool No
Building
Entry Level One
Foundation Slab
Lot Size Range 0 to less than 1/4
Sewer Public Sewer
Water Public
Structure Type Vinyl Siding,Wood Frame
New Construction false
Construction Status Appraisal,Financing,Inspections
Others
Senior Community Yes
Ownership Fee Simple
Monthly Total Fees $195
Acceptable Financing Cash, Conventional, FHA, VA Loan
Listing Terms Cash, Conventional, FHA, VA Loan
Special Listing Condition None
Read Less Info
Want to know what your home might be worth? Contact us for a FREE valuation!

Our team is ready to help you sell your home for the highest possible price ASAP

© 2024 My Florida Regional MLS DBA Stellar MLS. All Rights Reserved.
Bought with WORTH CLARK REALTY

"Molly's job is to find and attract mastery-based agents to the office, protect the culture, and make sure everyone is happy! "





