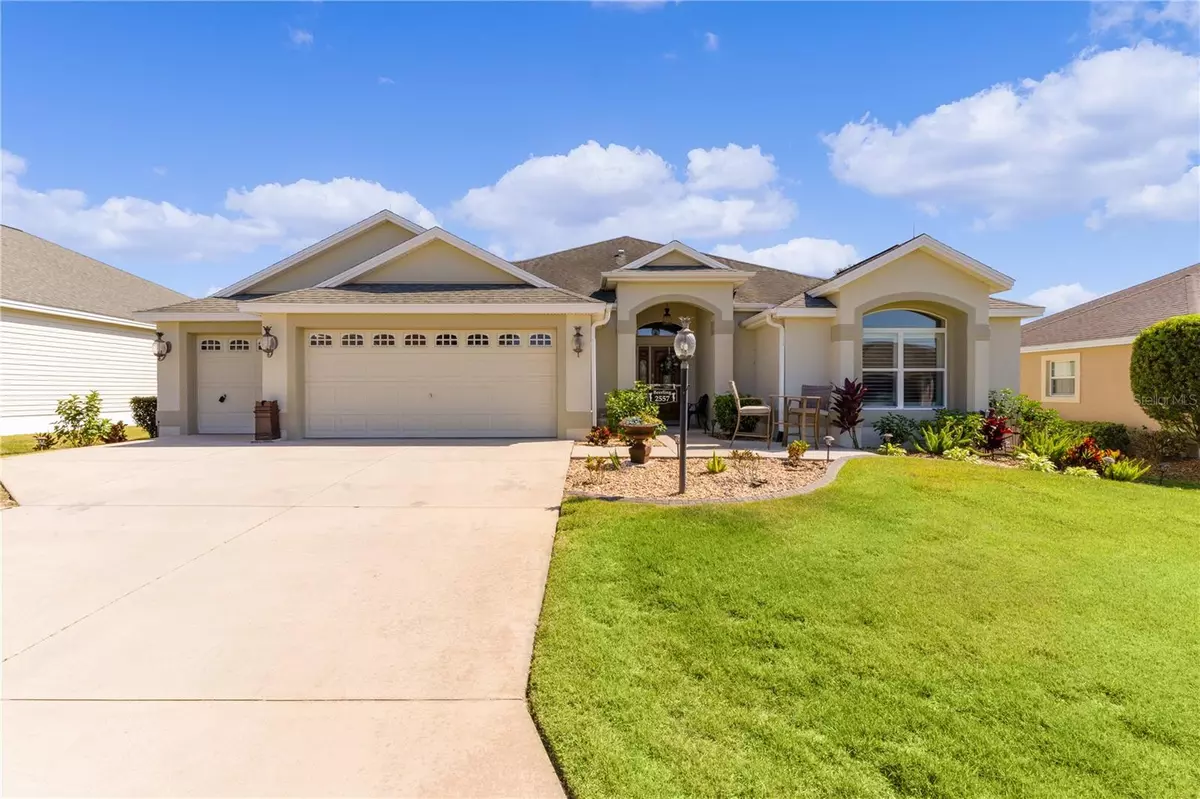$538,500
$550,000
2.1%For more information regarding the value of a property, please contact us for a free consultation.
3 Beds
2 Baths
1,853 SqFt
SOLD DATE : 05/22/2024
Key Details
Sold Price $538,500
Property Type Single Family Home
Sub Type Single Family Residence
Listing Status Sold
Purchase Type For Sale
Square Footage 1,853 sqft
Price per Sqft $290
Subdivision The Villages
MLS Listing ID G5080304
Sold Date 05/22/24
Bedrooms 3
Full Baths 2
HOA Y/N No
Originating Board Stellar MLS
Year Built 2011
Annual Tax Amount $4,651
Lot Size 6,534 Sqft
Acres 0.15
Property Description
NO BOND! Welcome to this stunning 3/2 Fern model home nestled in the charming VILLAGE OF ST. JAMES. As you approach, the allure of the property is immediately evident, with a 2-car garage and a golf cart garage providing ample space for vehicles. The landscape is meticulously adorned with rocks, shrubbery, and lush grass, enhancing the home's captivating curb appeal. Upon entering through the LEADED GLASS FRONT DOOR with a sidelight, you're greeted with an invitation to explore the exquisite interior. Beautiful tile floors grace the living areas, complemented by the elegant touch of PLANTATION SHUTTERS and UPGRADED LIGHTING FIXTURES throughout. The kitchen is a chef's delight, boasting stainless steel appliances, HIGH-DEF countertops, under and over cabinet lighting, and a tasteful BACKSPLASH. A generously sized BREAKFAST BAR offers seating for at least 4, perfect for entertaining guests while preparing meals. The open floor plan seamlessly connects the kitchen to the dining room, providing ample space for family gatherings and comfortable seating for 6. For additional relaxation and entertainment, step into the expansive 31x9 ENCLOSED LANAI through the TELESCOPING SLIDING DOORS, complete with heating and air conditioning, 2 ceiling fans, and PRIVACY SHADES. An INSIDE LAUNDRY ROOM adds convenience, featuring a laundry sink and upper and lower cabinets for extra storage. The primary bedroom exudes comfort and style, featuring a ceiling fan, updated lighting, a walk-in closet, and an en-suite bathroom with DOUBLE SINKS, hi def countertops, and a luxurious ROMAN TILE SHOWER. Guests will feel at home in the spacious second and third bedrooms. Completing the package is the 2-car garage with GOLF CART GARAGE, which includes attic stairs and attic decking for added storage convenience. The roof, HVAC & HWH are 2011. SeaBreeze Pool & Rec Center are close by. Located close to BROWNWOOD SQUARE, this home offers easy access to a plethora of shopping and dining options along 466a, making it the perfect retreat in The Villages community.
Location
State FL
County Sumter
Community The Villages
Zoning PUD
Interior
Interior Features Ceiling Fans(s), Crown Molding, High Ceilings, Open Floorplan, Split Bedroom, Thermostat, Vaulted Ceiling(s), Walk-In Closet(s), Window Treatments
Heating Heat Pump
Cooling Central Air
Flooring Carpet, Ceramic Tile
Furnishings Unfurnished
Fireplace false
Appliance Dishwasher, Disposal, Dryer, Microwave, Range, Refrigerator, Washer, Water Purifier
Laundry Inside, Laundry Room
Exterior
Exterior Feature Irrigation System, Sliding Doors
Parking Features Golf Cart Garage
Garage Spaces 2.0
Community Features Deed Restrictions, Golf Carts OK, Golf, Irrigation-Reclaimed Water, Pool, Restaurant
Utilities Available Electricity Connected, Sewer Connected, Water Connected
Roof Type Shingle
Attached Garage true
Garage true
Private Pool No
Building
Entry Level One
Foundation Slab
Lot Size Range 0 to less than 1/4
Sewer Public Sewer
Water Public
Structure Type Block,Stucco
New Construction false
Others
Pets Allowed Yes
Senior Community Yes
Ownership Fee Simple
Monthly Total Fees $195
Acceptable Financing Cash, Conventional, VA Loan
Listing Terms Cash, Conventional, VA Loan
Num of Pet 2
Special Listing Condition None
Read Less Info
Want to know what your home might be worth? Contact us for a FREE valuation!

Our team is ready to help you sell your home for the highest possible price ASAP

© 2024 My Florida Regional MLS DBA Stellar MLS. All Rights Reserved.
Bought with REALTY EXECUTIVES IN THE VILLAGES

"Molly's job is to find and attract mastery-based agents to the office, protect the culture, and make sure everyone is happy! "





