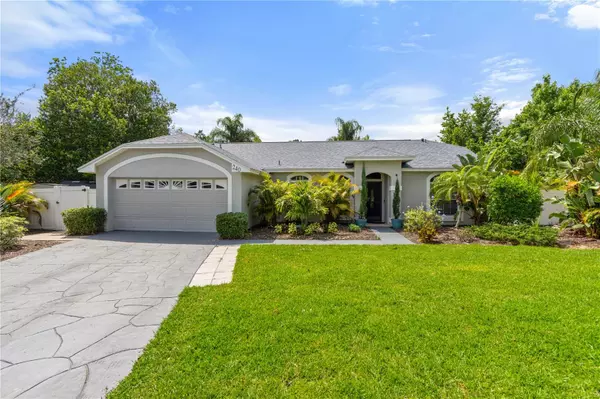$390,000
$399,500
2.4%For more information regarding the value of a property, please contact us for a free consultation.
3 Beds
2 Baths
1,650 SqFt
SOLD DATE : 05/23/2024
Key Details
Sold Price $390,000
Property Type Single Family Home
Sub Type Single Family Residence
Listing Status Sold
Purchase Type For Sale
Square Footage 1,650 sqft
Price per Sqft $236
Subdivision Loma Linda Ph 03
MLS Listing ID G5081510
Sold Date 05/23/24
Bedrooms 3
Full Baths 2
Construction Status Inspections
HOA Fees $22/ann
HOA Y/N Yes
Originating Board Stellar MLS
Year Built 1992
Annual Tax Amount $2,248
Lot Size 2.110 Acres
Acres 2.11
Property Description
NATURE LOVERS DREAM IN THE HEART OF CHAMPIONS GATE! Welcome home to this 3 bed, 2 bath, on 2.11 acres situated at the end of a quiet Cul-d-sac in the Loma Linda subdivision. As you enter the home the recently renovated kitchen is to your left. The cabinets have self-closing hardware with pull-out shelving. All the appliances stay with the home including the side-by-side refrigerator with ice and water in the door, the over the range microwave. An eating bar separates the kitchen from the spacious living room/dining room area. One end of the home has two bedrooms which are separated by spacious full bathroom. The other end has the utility/storage area as well as the bonus room which is perfect as a family room, play room, workout area, or home office. The spacious master bedroom has a large bathroom with an oversized walk-in shower. Both the master bedroom and the living room have double French doors that open out to the huge 1250 sq/ft screened in patio which has a large area for sitting, relaxing, and eating, as well as an inground pool. The oversized yard is beautifully landscaped with automatic sprinklers and drip irrigation to conserve water and keep the plants alive and healthy. There is a firepit area as well as several fruit trees, 7 storage sheds for all your storage needs, and even a Gnome house! The property extends over 500 ft straight back into a nature preserve. Stroll the raised walkway, past animal trails and arrive at a private pond with floating dock. Sit in the seclusion and watch the wind blow the many lily pads while you enjoy the peace and quiet. If you want to “get away from it all” by simply walking out your back door this is the home for you, yet it is only 2 miles from I4 exit 58 and 5 miles from shopping at Posner Park. And did I mention that the roof is only 2 years old and the HVAC less than 6? This home is a move-in ready, nature-lovers dream. Bedroom Closet Type: Built In Closet (Primary Bedroom).
Location
State FL
County Polk
Community Loma Linda Ph 03
Rooms
Other Rooms Bonus Room
Interior
Interior Features Ceiling Fans(s), Living Room/Dining Room Combo, Open Floorplan, Primary Bedroom Main Floor, Solid Surface Counters, Split Bedroom, Thermostat, Vaulted Ceiling(s)
Heating Central, Electric, Heat Pump
Cooling Central Air
Flooring Carpet, Ceramic Tile
Furnishings Unfurnished
Fireplace false
Appliance Dishwasher, Disposal, Electric Water Heater, Exhaust Fan, Ice Maker, Microwave, Range, Refrigerator
Laundry Inside
Exterior
Exterior Feature French Doors, Hurricane Shutters, Irrigation System, Storage
Parking Features Converted Garage, Driveway
Fence Board, Chain Link, Fenced, Vinyl, Wood
Pool Child Safety Fence, Deck, Gunite, In Ground, Lighting, Screen Enclosure
Community Features Deed Restrictions, Park, Playground
Utilities Available BB/HS Internet Available, Cable Available, Electricity Connected, Fiber Optics, Fire Hydrant, Phone Available, Public, Street Lights, Water Connected
Amenities Available Basketball Court, Park, Playground
Waterfront Description Pond
View Y/N 1
Water Access 1
Water Access Desc Pond
View Trees/Woods, Water
Roof Type Shingle
Porch Deck, Enclosed, Patio, Screened
Garage false
Private Pool Yes
Building
Lot Description Cul-De-Sac, In County, Oversized Lot, Street Dead-End, Paved, Unincorporated
Story 1
Entry Level One
Foundation Slab
Lot Size Range 2 to less than 5
Sewer Septic Tank
Water Public
Architectural Style Contemporary
Structure Type Block,Stucco
New Construction false
Construction Status Inspections
Schools
Elementary Schools Loughman Oaks Elem
Middle Schools Citrus Ridge
High Schools Davenport High School
Others
Pets Allowed Yes
HOA Fee Include None
Senior Community No
Ownership Fee Simple
Monthly Total Fees $22
Acceptable Financing Cash, Conventional, FHA, VA Loan
Membership Fee Required Required
Listing Terms Cash, Conventional, FHA, VA Loan
Special Listing Condition None
Read Less Info
Want to know what your home might be worth? Contact us for a FREE valuation!

Our team is ready to help you sell your home for the highest possible price ASAP

© 2024 My Florida Regional MLS DBA Stellar MLS. All Rights Reserved.
Bought with THE FLORIDA PROPERTY SHOP SALE

"Molly's job is to find and attract mastery-based agents to the office, protect the culture, and make sure everyone is happy! "





