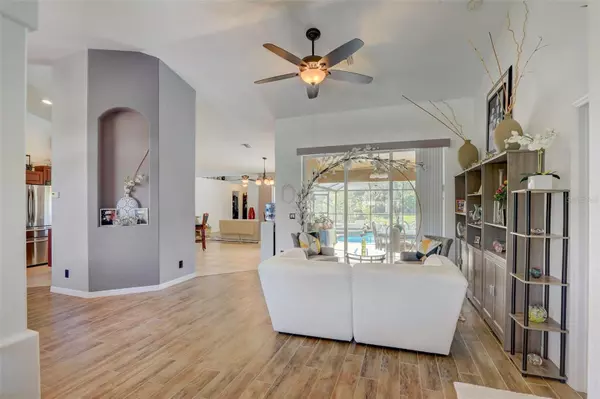$624,000
$629,000
0.8%For more information regarding the value of a property, please contact us for a free consultation.
4 Beds
3 Baths
2,276 SqFt
SOLD DATE : 05/29/2024
Key Details
Sold Price $624,000
Property Type Single Family Home
Sub Type Single Family Residence
Listing Status Sold
Purchase Type For Sale
Square Footage 2,276 sqft
Price per Sqft $274
Subdivision Port Charlotte Sub 31
MLS Listing ID T3514245
Sold Date 05/29/24
Bedrooms 4
Full Baths 3
HOA Y/N No
Originating Board Stellar MLS
Year Built 2007
Annual Tax Amount $2,600
Lot Size 0.720 Acres
Acres 0.72
Property Description
****Attention car collectors, boaters and business owners that need storage ***
This spacious home offers 4 bedrooms and 3 full bathrooms within 2,276 square feet of living space. As you enter, you're greeted by impressive French front doors leading into a bright interior with soaring ceilings and plenty of natural light. Throughout the home, you'll find Impact Glass/Storm Windows ensuring durability and safety.
The kitchen and bathrooms feature tile flooring, while laminate flooring graces the main areas and plush carpeting provides comfort in the bedrooms. The kitchen boasts a generous breakfast bar, cooking island, reverse osmosis system, and a full suite of appliances.
The primary bedroom is a retreat with two walk-in closets, a walk-in shower, soaker tub, and dual vanities. Step outside to enjoy a covered lanai, saltwater pool, heated spa, and beautiful pool views overlooking the greenbelt.
The outdoor space is adorned with lush landscaping, including bamboo, fruit trees, and majestic oak trees. For storage and convenience, there's a 2-car attached garage and a sizable 24x35 detached garage with full electric, a concrete pad, and two garage doors (one 14 ft and another 10 ft) accessible via a concrete driveway.
Location
State FL
County Sarasota
Community Port Charlotte Sub 31
Zoning RSF2
Rooms
Other Rooms Attic, Family Room, Florida Room, Inside Utility
Interior
Interior Features Cathedral Ceiling(s), Ceiling Fans(s), Eat-in Kitchen, High Ceilings, Open Floorplan, Primary Bedroom Main Floor, Solid Surface Counters, Split Bedroom, Thermostat, Tray Ceiling(s), Vaulted Ceiling(s), Walk-In Closet(s)
Heating Central, Electric
Cooling Central Air
Flooring Carpet, Laminate, Tile
Furnishings Unfurnished
Fireplace false
Appliance Dishwasher, Disposal, Dryer, Electric Water Heater, Exhaust Fan, Ice Maker, Kitchen Reverse Osmosis System, Microwave, Range, Refrigerator, Tankless Water Heater, Washer, Water Filtration System, Water Softener
Laundry Inside, Laundry Room
Exterior
Exterior Feature Lighting, Private Mailbox, Rain Gutters, Sliding Doors
Garage Garage Door Opener
Garage Spaces 2.0
Pool Chlorine Free, Gunite, Heated, In Ground, Salt Water, Screen Enclosure
Utilities Available Cable Connected, Electricity Connected, Phone Available, Private
View Park/Greenbelt, Pool, Trees/Woods
Roof Type Shingle
Porch Covered, Rear Porch, Screened
Attached Garage true
Garage true
Private Pool Yes
Building
Lot Description Flood Insurance Required, Greenbelt, Oversized Lot
Entry Level One
Foundation Slab
Lot Size Range 1/2 to less than 1
Sewer Aerobic Septic
Water Well
Architectural Style Traditional
Structure Type Block,Stucco
New Construction false
Others
Senior Community No
Ownership Fee Simple
Acceptable Financing Cash, Conventional, FHA, VA Loan
Listing Terms Cash, Conventional, FHA, VA Loan
Special Listing Condition None
Read Less Info
Want to know what your home might be worth? Contact us for a FREE valuation!

Our team is ready to help you sell your home for the highest possible price ASAP

© 2024 My Florida Regional MLS DBA Stellar MLS. All Rights Reserved.
Bought with HOME MATCHMAKING REALTY

"Molly's job is to find and attract mastery-based agents to the office, protect the culture, and make sure everyone is happy! "





