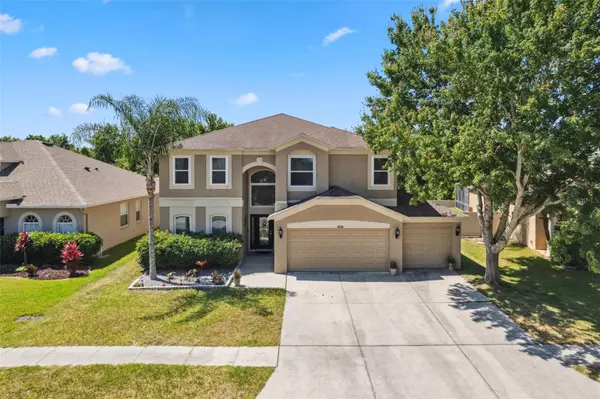$530,000
$524,900
1.0%For more information regarding the value of a property, please contact us for a free consultation.
5 Beds
4 Baths
3,412 SqFt
SOLD DATE : 06/10/2024
Key Details
Sold Price $530,000
Property Type Single Family Home
Sub Type Single Family Residence
Listing Status Sold
Purchase Type For Sale
Square Footage 3,412 sqft
Price per Sqft $155
Subdivision Asbel Estates
MLS Listing ID T3524089
Sold Date 06/10/24
Bedrooms 5
Full Baths 4
Construction Status Appraisal,Financing,Inspections
HOA Fees $54/qua
HOA Y/N Yes
Originating Board Stellar MLS
Year Built 2007
Annual Tax Amount $256
Lot Size 8,712 Sqft
Acres 0.2
Property Description
Welcome to your suburban oasis! This stunning 5-bedroom, 4-bathroom home boasts two stories of spacious living, complete with a 3-car garage for all your toys. Upon stepping inside, you are greeted by a spacious sitting room, offering ample space for relaxation or entertaining guests in style. Adjacent to the sitting room, a formal dining room awaits, perfect for hosting memorable dinners and special occasions. The gourmet-sized kitchen beckons with its exquisite design, complemented by a charming breakfast nook, ideal for enjoying casual meals with loved ones. Flowing seamlessly from the kitchen is a large living room, bathed in natural light and boasting panoramic views of the lush, private backyard. This inviting space invites you to unwind and simply bask in the tranquility of your surroundings. Completing the main level is a thoughtfully appointed guest room, offering privacy and comfort, with convenient access to the downstairs 3-piece bathroom. Whether hosting friends or accommodating overnight visitors, this home effortlessly caters to every need. Upstairs, find a welcoming loft for endless activities with enough space for a pool table and more! Continue on to find pure convenience with a jack-and-jill bathroom connecting two of the secondary bedrooms. Another secondary bedroom sits comfortably in the corner of the home with access to another 3-piece bathroom – ensuring everyone has space to spread out here! Last but certainly not least upstairs, a luxurious primary bedroom featuring an ample spaced sitting area and his and her sinks in the large en-suite bathroom, perfect for those hectic mornings. Picture-perfect with a fully fenced yard, enjoy the tranquility of backing onto a conservation area, where nature meets comfort. No need to worry about the essentials – this home includes a water softener, appliances, and a brand-new A/C unit (2024). Plus, enjoy the fresh feel with interior paint touch-ups throughout. Take advantage of everything the community has to offer including basketball courts, dog park, playground, and volleyball courts. With low HOA fees and no CDD fees, this home has it all! Conveniently located just north of Tampa, access to the major highways, interstates and tolls are easy for any commute, allowing you to enjoy all the comforts and entertainment that the Tampa Bay area has to offer. Don’t miss your chance to call this Asbel Estates dream home yours!
Location
State FL
County Pasco
Community Asbel Estates
Zoning MPUD
Rooms
Other Rooms Great Room, Inside Utility, Loft
Interior
Interior Features Ceiling Fans(s), Eat-in Kitchen, Living Room/Dining Room Combo, PrimaryBedroom Upstairs, Split Bedroom, Thermostat, Walk-In Closet(s)
Heating Central
Cooling Central Air
Flooring Carpet, Ceramic Tile, Laminate
Fireplace false
Appliance Dishwasher, Disposal, Electric Water Heater, Freezer, Ice Maker, Microwave, Range, Refrigerator, Water Softener
Laundry Electric Dryer Hookup, Inside, Laundry Room, Washer Hookup
Exterior
Exterior Feature Irrigation System, Private Mailbox, Sidewalk, Sliding Doors
Parking Features Driveway, Garage Door Opener, On Street
Garage Spaces 3.0
Fence Vinyl, Wood
Community Features Deed Restrictions, Dog Park, Park, Playground, Sidewalks
Utilities Available BB/HS Internet Available, Cable Available, Electricity Connected, Sewer Connected, Sprinkler Meter, Water Connected
Amenities Available Basketball Court, Park, Playground
View Trees/Woods
Roof Type Shingle
Porch Covered, Enclosed, Front Porch, Patio, Porch, Screened
Attached Garage true
Garage true
Private Pool No
Building
Lot Description Sidewalk, Paved
Story 2
Entry Level Two
Foundation Slab
Lot Size Range 0 to less than 1/4
Sewer Public Sewer
Water Public
Structure Type Block,Stucco
New Construction false
Construction Status Appraisal,Financing,Inspections
Schools
Elementary Schools Connerton Elem
Middle Schools Pine View Middle-Po
High Schools Land O' Lakes High-Po
Others
Pets Allowed Yes
HOA Fee Include Maintenance Grounds,Recreational Facilities
Senior Community No
Ownership Fee Simple
Monthly Total Fees $54
Acceptable Financing Cash, Conventional, FHA, VA Loan
Membership Fee Required Required
Listing Terms Cash, Conventional, FHA, VA Loan
Special Listing Condition None
Read Less Info
Want to know what your home might be worth? Contact us for a FREE valuation!

Our team is ready to help you sell your home for the highest possible price ASAP

© 2024 My Florida Regional MLS DBA Stellar MLS. All Rights Reserved.
Bought with RE/MAX ALLIANCE GROUP

"Molly's job is to find and attract mastery-based agents to the office, protect the culture, and make sure everyone is happy! "





