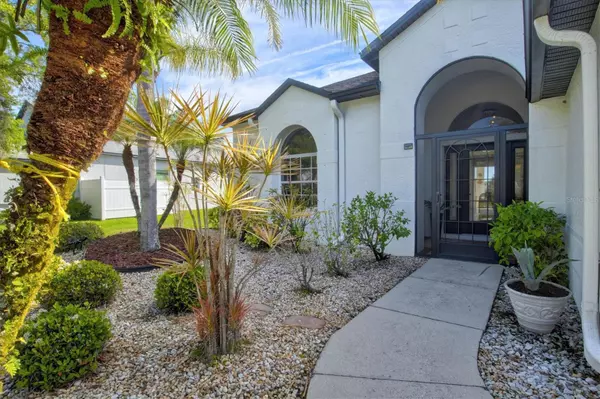$489,000
$489,000
For more information regarding the value of a property, please contact us for a free consultation.
3 Beds
2 Baths
2,053 SqFt
SOLD DATE : 06/10/2024
Key Details
Sold Price $489,000
Property Type Single Family Home
Sub Type Single Family Residence
Listing Status Sold
Purchase Type For Sale
Square Footage 2,053 sqft
Price per Sqft $238
Subdivision Whitney Meadows
MLS Listing ID A4603133
Sold Date 06/10/24
Bedrooms 3
Full Baths 2
Construction Status Appraisal,Financing,Inspections,Kick Out Clause
HOA Fees $41
HOA Y/N Yes
Originating Board Stellar MLS
Year Built 2004
Annual Tax Amount $5,269
Lot Size 9,583 Sqft
Acres 0.22
Property Description
Welcome to your dream waterfront home nestled in the heart of the desirable Whitney Meadows, a serene neighborhood of just 92 homes amidst sidewalks lined with mature trees and meticulously maintained landscaping. This stunning 3-bedroom, 2-bathroom home, set on almost a ¼ acre of pristine land, offers breathtaking water and preserve views and thoughtful upgrades throughout. As you approach, the home's curb appeal instantly captures your attention, setting the tone for the meticulous updates found throughout. The exterior, freshly painted a few years ago in modern neutral tones with charcoal accents, complements the lush landscaping. Enjoy peace of mind with a new roof in 2020 and a new AC unit in 2019, ensuring years of worry-free living. Step inside to discover a wide and welcoming foyer that leads you into an open floor plan designed to showcase the stunning water views. Brand new luxury vinyl plank flooring extends throughout the home, accented by high ceilings and abundant natural light, creating an airy and inviting atmosphere. The front of the home features a formal living and dining room, offering flexible space that can be tailored to your lifestyle needs. The heart of this home is the open concept great room, with its captivating pond views and direct access to the large, newly remodeled kitchen. This kitchen is an entertainer’s dream with stainless steel appliances and a large island providing ample barstool seating space. Shaker style cabinets coupled by new quartz countertops is tied together by a subway and herringbone patterned tiled backsplash. The adjoining eat-in area overlooks the screened lanai, providing a perfect spot for morning coffee or evening relaxation. Privacy is paramount with a split bedroom floor plan, placing the luxurious owner's suite at the home's rear. This oversized retreat boasts a tray ceiling, private lanai access, and an en suite bath with a double sink vanity, new quartz counters, a glass-enclosed shower, and a large corner garden tub. The suite is completed by a spacious walk-in closet with custom built-ins. Additional features include an indoor laundry room with the washer and dryer included, a tankless water heater, a reverse osmosis system, and an irrigation system for the lawn. Whitney Meadows offers more than just beautiful homes; it’s a community with low HOA fees and NO CDD, featuring a community pool within walking or biking distance. The location is unbeatable, with easy access to US 301, HWY 41, and I-75, making commutes to Bradenton, Sarasota, or Tampa a breeze. Nearby, you'll find abundant restaurants, shopping, golf courses, the Buffalo Creek Park dog park, the Fort Hamer boat ramp, parks, and nature preserves. Whitney Meadows is not just a place to live; it's a lifestyle, perfect for those seeking a blend of peaceful living within a vibrant growing community.
Location
State FL
County Manatee
Community Whitney Meadows
Zoning PDR
Direction E
Rooms
Other Rooms Family Room, Inside Utility
Interior
Interior Features Ceiling Fans(s), Eat-in Kitchen, Kitchen/Family Room Combo, Living Room/Dining Room Combo, Open Floorplan, Primary Bedroom Main Floor, Split Bedroom, Stone Counters, Thermostat, Tray Ceiling(s), Walk-In Closet(s)
Heating Central, Electric
Cooling Central Air
Flooring Luxury Vinyl, Tile
Fireplace false
Appliance Dishwasher, Disposal, Dryer, Range, Range Hood, Refrigerator, Tankless Water Heater, Washer
Laundry Inside, Laundry Room
Exterior
Exterior Feature Irrigation System, Sidewalk, Sliding Doors
Parking Features Garage Door Opener
Garage Spaces 2.0
Community Features Deed Restrictions, Pool, Sidewalks
Utilities Available Cable Available, Electricity Connected, Public, Sewer Connected, Water Connected
Amenities Available Pool
Waterfront Description Pond
View Y/N 1
View Water
Roof Type Shingle
Porch Covered, Enclosed, Front Porch, Rear Porch, Screened
Attached Garage true
Garage true
Private Pool No
Building
Lot Description Level, Paved
Story 1
Entry Level One
Foundation Slab
Lot Size Range 0 to less than 1/4
Sewer Public Sewer
Water Public
Architectural Style Ranch
Structure Type Block,Stucco
New Construction false
Construction Status Appraisal,Financing,Inspections,Kick Out Clause
Schools
Elementary Schools Virgil Mills Elementary
Middle Schools Buffalo Creek Middle
High Schools Palmetto High
Others
Pets Allowed Number Limit, Yes
HOA Fee Include Pool,Recreational Facilities
Senior Community No
Ownership Fee Simple
Monthly Total Fees $83
Acceptable Financing Cash, Conventional, FHA, VA Loan
Membership Fee Required Required
Listing Terms Cash, Conventional, FHA, VA Loan
Num of Pet 2
Special Listing Condition None
Read Less Info
Want to know what your home might be worth? Contact us for a FREE valuation!

Our team is ready to help you sell your home for the highest possible price ASAP

© 2024 My Florida Regional MLS DBA Stellar MLS. All Rights Reserved.
Bought with EXP REALTY LLC

"Molly's job is to find and attract mastery-based agents to the office, protect the culture, and make sure everyone is happy! "





