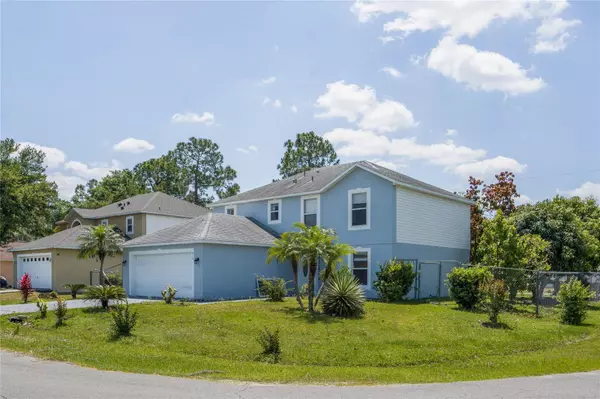$287,000
$299,500
4.2%For more information regarding the value of a property, please contact us for a free consultation.
4 Beds
3 Baths
2,144 SqFt
SOLD DATE : 06/14/2024
Key Details
Sold Price $287,000
Property Type Single Family Home
Sub Type Single Family Residence
Listing Status Sold
Purchase Type For Sale
Square Footage 2,144 sqft
Price per Sqft $133
Subdivision Poinciana Village 2 Nbhd 1
MLS Listing ID O6200998
Sold Date 06/14/24
Bedrooms 4
Full Baths 2
Half Baths 1
HOA Fees $85/mo
HOA Y/N Yes
Originating Board Stellar MLS
Year Built 2000
Annual Tax Amount $4,252
Lot Size 9,147 Sqft
Acres 0.21
Property Description
Rare opportunity with this two-story (needs some TLC - price reduced to reflect the current condition). This single-family 4 bedroom, 2.5 bathrooms, 2-car garage home, sits on a corner lot in Kissimmee. It has an open-floor plan featuring a family room, formal living room, and formal dining room. The kitchen has an eat-in space, is equipped with an island, and overlooks the spacious family room. Adjacent to the kitchen is the formal dining room, Downstairs is tiled and the 2nd floor is carpeted; The carpets on the stairs and 2nd floor will need replacing. The spacious backyard boasts fruit trees such as mango, avocado, and grapefruit. Enjoy the covered lanai. HOA fee includes bulk Internet and Cable. Close to hospitals, medical centers, fire stations, banks, shopping centers (including Walmart, Aldi, Publix), Valencia College, schools, libraries, restaurants (including Denny’s), tax offices, gas stations, local transportation, etc. Easy access to major highways.
Location
State FL
County Osceola
Community Poinciana Village 2 Nbhd 1
Zoning OPUD
Interior
Interior Features Open Floorplan, PrimaryBedroom Upstairs
Heating Electric
Cooling Central Air
Flooring Carpet
Furnishings Unfurnished
Fireplace false
Appliance Dishwasher, Electric Water Heater, Microwave, Range, Refrigerator
Laundry Inside, Laundry Room
Exterior
Exterior Feature Garden
Garage Spaces 2.0
Utilities Available Cable Connected, Electricity Connected, Public, Sewer Connected, Water Connected
Roof Type Shingle
Attached Garage true
Garage true
Private Pool No
Building
Story 2
Entry Level Two
Foundation Slab
Lot Size Range 0 to less than 1/4
Sewer Public Sewer
Water Public
Structure Type Block,Stucco
New Construction false
Others
Pets Allowed Yes
Senior Community No
Pet Size Extra Large (101+ Lbs.)
Ownership Fee Simple
Monthly Total Fees $85
Acceptable Financing Cash, Conventional, FHA, VA Loan
Membership Fee Required Required
Listing Terms Cash, Conventional, FHA, VA Loan
Num of Pet 2
Special Listing Condition None
Read Less Info
Want to know what your home might be worth? Contact us for a FREE valuation!

Our team is ready to help you sell your home for the highest possible price ASAP

© 2024 My Florida Regional MLS DBA Stellar MLS. All Rights Reserved.
Bought with LPT REALTY

"Molly's job is to find and attract mastery-based agents to the office, protect the culture, and make sure everyone is happy! "





