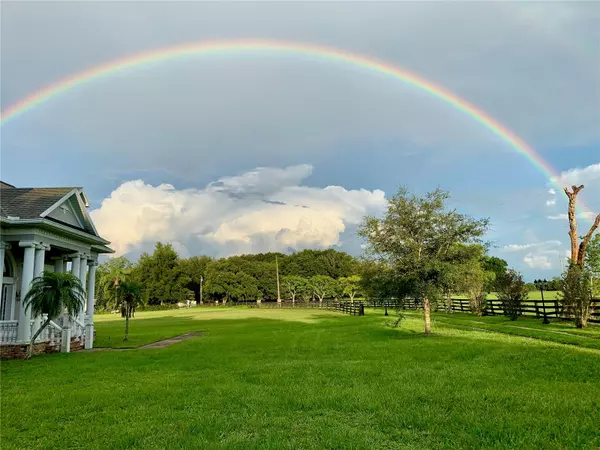$1,300,000
$1,899,999
31.6%For more information regarding the value of a property, please contact us for a free consultation.
4 Beds
5 Baths
4,493 SqFt
SOLD DATE : 06/18/2024
Key Details
Sold Price $1,300,000
Property Type Single Family Home
Sub Type Single Family Residence
Listing Status Sold
Purchase Type For Sale
Square Footage 4,493 sqft
Price per Sqft $289
MLS Listing ID G5075648
Sold Date 06/18/24
Bedrooms 4
Full Baths 3
Half Baths 2
HOA Y/N No
Originating Board Stellar MLS
Year Built 1976
Annual Tax Amount $6,517
Lot Size 10.540 Acres
Acres 10.54
Property Description
LAKE FRONT • 10+ACRES • BOAT DOCK • BREATHTAKING VIEWS • BEAUTIFUL 4 Bed 5 Bath Estate! Wow Factor All Around! From the very first time you drive onto this property you experience a unique sensation of awe, freedom, empowerment, and pride all swirled together as you survey the grand oaks with beautiful wind-swaying Spanish moss, the lush green pastures and the crystal clear spring-fed Clear Lake beckoning you to indulge in fishing, skiing, kayaking, canoeing, and all the joy that it brings. The private gated entrance leads you down the crape myrtle and golden rain tree lined path to the stately private residence. The house was built in 1976 and an impressive custom addition in 2005. **NEW ROOF 4/2024** The house boasts of 4493 square feet with 4 bedrooms, 3 full baths and 2 half baths; 16x18 great room with hardwood floors and 13’ ceilings, an elegant gas fireplace, and built-in bookcases; 14x33 owner’s suite with hardwood floors, custom closets, and a spacious en suite with large soak tub, separate shower and double vanity sinks; a second 16x17 owner’s suite; a gorgeous custom kitchen with granite counters, stainless steel appliances, double oven, breakfast bar, and an open floor plan to include 17x22 dining area and cozy wood burning river rock fireplace family room. Unwind and enjoy peaceful breezy days on the 10x39 screened lanai watching Florida wildlife and sunsets overlooking the spring fed lake. Entertain friends and family around the master-griller bbq-pit by the private lakeside white-sand beach. Grab your fishing gear, head down to the boat dock and spend your morning on 50 acre Clear Lake. If homesteading is your pleasure, spread out on the vast 10+acres with your cows, chickens, goats and gardening. Property has a chicken coop with enormous covered run and bunny coops; 24x10 garden shed/culinary well house; a large fenced garden and fruit trees. The possibilities are endless with this amazing property! 2022 30x50 insulated, 220 power, metal shop building with two 12x50 lean-tos with sides; Large cypress wood barn with 2 horse stalls, 50 amp service, water, and fenced paddock, recently raised rafters in barn to accommodate a Tiffin Allegro Bus RV; private boat dock & ramp; 2020 6 person hot tub; fully fenced property; 2020 Generac whole house generator and hook up; 2 wells; 2 septics; 3 a/c’s; 8x8 irrigation well house;14x12 bbq shed with brick floor and cedar plank serving bar; 16x28 lake shed with large service panel; 2022 16x40 partially finished cabin with potential for short term rental or guests; 16x45 RV cover; 1,000 gal propane tank recently filled. Located in a quiet rural area yet convenient to (2 mi) shopping, restaurants, (3 mi)schools, unique shops, dining and events of (8mi)Mt. Dora, and quick access to the 429 connector. Bedroom Closet Type: Walk-in Closet (Primary Bedroom).
Location
State FL
County Lake
Zoning RP
Interior
Interior Features Built-in Features, Central Vaccum, Eat-in Kitchen, High Ceilings, Kitchen/Family Room Combo, Living Room/Dining Room Combo, Primary Bedroom Main Floor, Open Floorplan, Solid Wood Cabinets, Split Bedroom, Stone Counters, Thermostat, Walk-In Closet(s)
Heating Central, Electric
Cooling Central Air
Flooring Ceramic Tile, Laminate, Wood
Fireplace true
Appliance Dishwasher, Disposal, Dryer, Freezer, Ice Maker, Refrigerator, Washer, Water Purifier
Exterior
Exterior Feature Garden, Lighting, Outdoor Grill, Sliding Doors
Utilities Available BB/HS Internet Available, Cable Available, Electricity Connected, Propane
Waterfront Description Lake
View Y/N 1
Water Access 1
Water Access Desc Lake
Roof Type Shingle
Garage false
Private Pool No
Building
Entry Level One
Foundation Slab
Lot Size Range 10 to less than 20
Sewer Septic Tank
Water Private, Well
Structure Type Block
New Construction false
Schools
Elementary Schools Eustis Elem
Middle Schools Eustis Middle
High Schools Eustis High School
Others
Senior Community No
Ownership Fee Simple
Acceptable Financing Cash, Conventional, FHA, USDA Loan, VA Loan
Listing Terms Cash, Conventional, FHA, USDA Loan, VA Loan
Special Listing Condition None
Read Less Info
Want to know what your home might be worth? Contact us for a FREE valuation!

Our team is ready to help you sell your home for the highest possible price ASAP

© 2024 My Florida Regional MLS DBA Stellar MLS. All Rights Reserved.
Bought with POSH-LAKE REAL ESTATE

"Molly's job is to find and attract mastery-based agents to the office, protect the culture, and make sure everyone is happy! "





