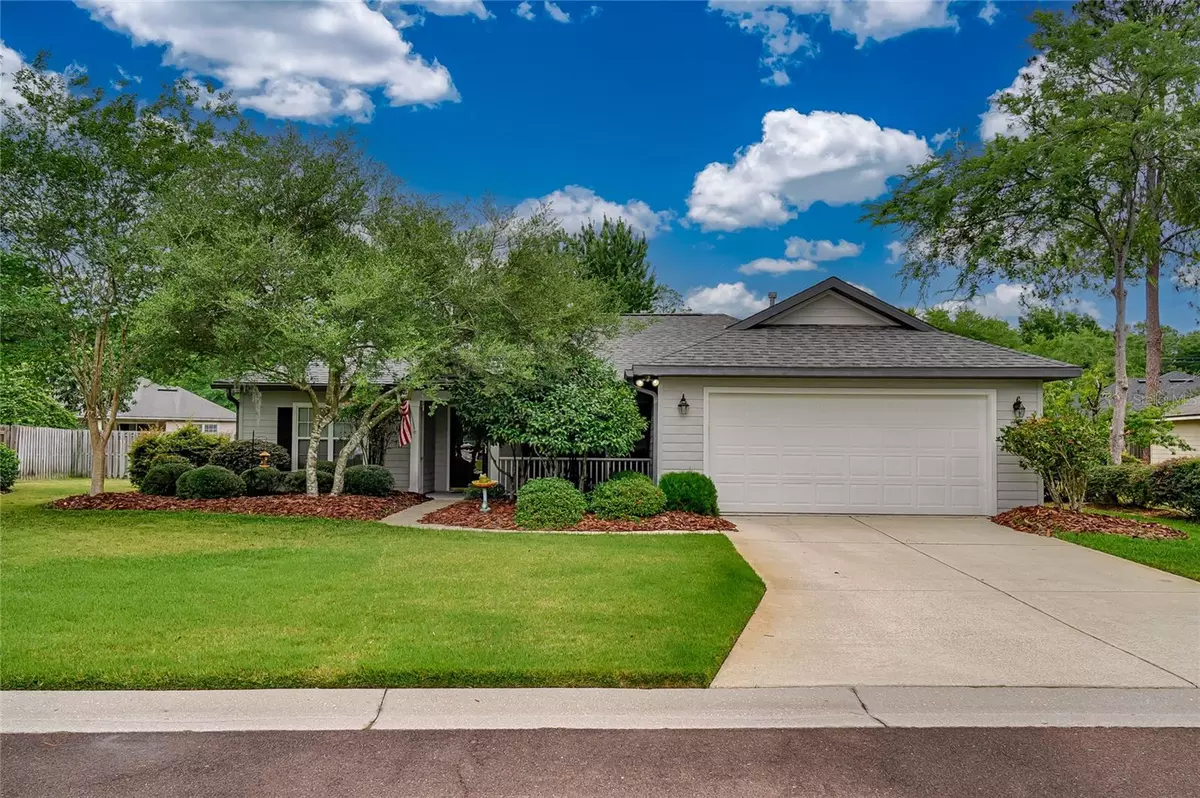$390,000
$399,000
2.3%For more information regarding the value of a property, please contact us for a free consultation.
4 Beds
2 Baths
1,892 SqFt
SOLD DATE : 06/25/2024
Key Details
Sold Price $390,000
Property Type Single Family Home
Sub Type Single Family Residence
Listing Status Sold
Purchase Type For Sale
Square Footage 1,892 sqft
Price per Sqft $206
Subdivision Mentone Cluster Ph 7
MLS Listing ID GC521950
Sold Date 06/25/24
Bedrooms 4
Full Baths 2
Construction Status Appraisal,Financing,Inspections
HOA Fees $69/qua
HOA Y/N Yes
Originating Board Stellar MLS
Year Built 2003
Annual Tax Amount $3,407
Lot Size 0.260 Acres
Acres 0.26
Property Description
Nestled in a prime location, this home offers exceptional convenience, mere minutes away from Shands, I-75, UF, Celebration Pointe, and Butler Plaza's array of shops and restaurants. Upon entry, you're greeted by the foyer leading seamlessly into the dining area and family room. The well-appointed eat-in kitchen is adorned with a breakfast bar and pantry, showcasing upgraded appliances including a refrigerator, oven, and built-in microwave, all updated in 2019. Designed for privacy, the split floor plan allows for comfortable living. The primary bedroom has a spacious walk-in closet and an ensuite bath featuring dual vanities, a walk-in shower, and a luxurious garden tub. The utility room offers ample storage with upper cabinets and a 2022 washer and dryer. The Florida room serves as a versatile space, overlooking the meticulously landscaped backyard and charming paver patio, perfect for enjoying the outdoors! This home has fresh interior paint, a 2023 gas hot water heater, and a 2021 roof! Pride of ownership shows as this owner has routine maintenance for pest control, HVAC, and lawn care.
Location
State FL
County Alachua
Community Mentone Cluster Ph 7
Zoning R-1A
Rooms
Other Rooms Family Room, Florida Room, Inside Utility
Interior
Interior Features Ceiling Fans(s), Eat-in Kitchen, Living Room/Dining Room Combo, Open Floorplan, Primary Bedroom Main Floor, Split Bedroom, Thermostat, Walk-In Closet(s)
Heating Central
Cooling Central Air
Flooring Carpet, Tile, Wood
Fireplace false
Appliance Built-In Oven, Dishwasher, Disposal, Dryer, Gas Water Heater, Microwave, Range, Range Hood, Refrigerator, Washer
Laundry Inside, Laundry Room
Exterior
Exterior Feature Rain Gutters, Storage
Parking Features Driveway, Garage Door Opener
Garage Spaces 2.0
Fence Fenced, Wood
Community Features Deed Restrictions
Utilities Available BB/HS Internet Available, Cable Available, Electricity Connected, Sewer Connected, Underground Utilities, Water Connected
Amenities Available Basketball Court, Playground, Pool, Tennis Court(s)
Roof Type Shingle
Porch Covered, Front Porch, Patio
Attached Garage true
Garage true
Private Pool No
Building
Lot Description City Limits, Level, Paved
Entry Level One
Foundation Slab
Lot Size Range 1/4 to less than 1/2
Sewer Public Sewer
Water Public
Architectural Style Ranch
Structure Type HardiPlank Type
New Construction false
Construction Status Appraisal,Financing,Inspections
Schools
Elementary Schools Wiles Head Start-Al
Middle Schools Kanapaha Middle School-Al
High Schools Gainesville High School-Al
Others
Pets Allowed Yes
Senior Community No
Ownership Fee Simple
Monthly Total Fees $69
Acceptable Financing Cash, Conventional, FHA, VA Loan
Membership Fee Required Required
Listing Terms Cash, Conventional, FHA, VA Loan
Special Listing Condition None
Read Less Info
Want to know what your home might be worth? Contact us for a FREE valuation!

Our team is ready to help you sell your home for the highest possible price ASAP

© 2024 My Florida Regional MLS DBA Stellar MLS. All Rights Reserved.
Bought with STELLAR NON-MEMBER OFFICE

"Molly's job is to find and attract mastery-based agents to the office, protect the culture, and make sure everyone is happy! "





