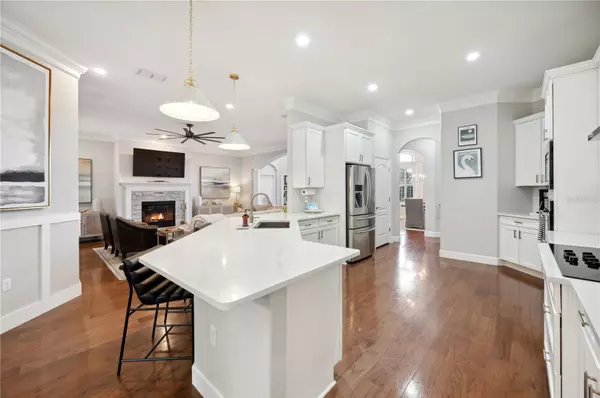$720,000
$725,000
0.7%For more information regarding the value of a property, please contact us for a free consultation.
5 Beds
4 Baths
3,992 SqFt
SOLD DATE : 06/27/2024
Key Details
Sold Price $720,000
Property Type Single Family Home
Sub Type Single Family Residence
Listing Status Sold
Purchase Type For Sale
Square Footage 3,992 sqft
Price per Sqft $180
Subdivision Morgan Creek Preserve Ph 01
MLS Listing ID L4945161
Sold Date 06/27/24
Bedrooms 5
Full Baths 4
HOA Fees $240/mo
HOA Y/N Yes
Originating Board Stellar MLS
Year Built 2016
Annual Tax Amount $4,748
Lot Size 10,890 Sqft
Acres 0.25
Property Description
Welcome to your dream home at this stunning 2016-built residence, where sophistication meets functionality in a harmonious blend of style and comfort. Spanning an impressive 3,992 square feet, this meticulously designed home offers five bedrooms, four full bathrooms, plus a versatile bonus room and a well-appointed office, making it the perfect sanctuary for both relaxation and entertainment. Step through the exquisite leaded glass double front doors into a welcoming foyer, illuminated by the natural light streaming through multiple large windows. Glass French doors lead you into a professional home office on one side, and a separate, formal dining space on the other, setting the stage for memorable gatherings. The heart of this home is the expansive great room, seamlessly flowing into a state-of-the-art kitchen and cozy breakfast nook. The kitchen is a chef's delight, boasting brand-new quartz countertops, sleek stainless-steel appliances, a stylish stainless steel hood vent, and a white glass subway tile backsplash. The breakfast bar overlooks a warm family room, featuring a stone-faced wood-burning fireplace, perfect for chilly evenings and cozy rainy days. Rich hardwood flooring and a soft color palette extend throughout the home, complemented by crown molding, upgraded lighting, and smart home features, including a smart thermostat. The master suite is a true retreat, highlighted by double tray ceilings and abundant natural light. It includes a large walk-in closet with built-in shelving and a luxurious ensuite with dual vanities, a makeup vanity area, a soaking tub, a separate shower, linen closet and private water closet. The upstairs area features a large loft, an expansive bonus or media room, the 5th bedroom currently used as a home gym, and a full bathroom, providing an ideal space for in-laws, guests, or teens seeking their own space. Outdoors, the screened-in back porch includes a fully equipped outdoor kitchen with a built-in grill, sink, and beverage fridge, set against a backdrop of granite countertops, ideal for entertaining. The property is completed by a two-car garage, paver driveway, and stone accents, with no rear neighbors for added privacy. Located in a vibrant, gated community, you will enjoy access to a pool, clubhouse, tennis and basketball courts, and a playground. The community's sidewalks encourage leisurely strolls, adding to the charm and appeal of this neighborhood. With easy access to toll roads, I-4, shopping, dining, and airports, this home is as convenient as it is beautiful. This property is not just a house, but a place you'll be proud to call home. Experience all it has to offer by scheduling a viewing today. Your dream home awaits!
Location
State FL
County Polk
Community Morgan Creek Preserve Ph 01
Rooms
Other Rooms Bonus Room, Den/Library/Office, Family Room, Formal Dining Room Separate, Great Room, Media Room, Storage Rooms
Interior
Interior Features Crown Molding, Eat-in Kitchen, High Ceilings, Kitchen/Family Room Combo, Open Floorplan, Primary Bedroom Main Floor, Split Bedroom, Stone Counters, Tray Ceiling(s), Walk-In Closet(s)
Heating Central
Cooling Central Air
Flooring Carpet, Hardwood, Tile
Fireplaces Type Family Room, Wood Burning
Fireplace true
Appliance Dishwasher, Electric Water Heater, Microwave, Range, Refrigerator
Laundry Inside, Laundry Room
Exterior
Exterior Feature French Doors, Irrigation System, Outdoor Grill, Outdoor Kitchen, Outdoor Shower, Rain Gutters, Sidewalk
Parking Features Garage Faces Side
Garage Spaces 2.0
Community Features Clubhouse, Community Mailbox, Deed Restrictions, Gated Community - No Guard, Golf Carts OK, Playground, Pool, Sidewalks, Tennis Courts
Utilities Available BB/HS Internet Available, Cable Available, Electricity Connected, Public, Sewer Connected, Water Connected
Amenities Available Basketball Court, Clubhouse, Gated, Playground, Pool, Tennis Court(s)
View Trees/Woods
Roof Type Shingle
Porch Covered, Front Porch, Porch, Rear Porch, Screened
Attached Garage true
Garage true
Private Pool No
Building
Entry Level Two
Foundation Slab
Lot Size Range 1/4 to less than 1/2
Sewer Public Sewer
Water Public
Structure Type Block,Stone,Stucco
New Construction false
Others
Pets Allowed Yes
HOA Fee Include Pool,Maintenance Grounds,Management,Private Road
Senior Community No
Ownership Fee Simple
Monthly Total Fees $240
Acceptable Financing Cash, Conventional, VA Loan
Membership Fee Required Required
Listing Terms Cash, Conventional, VA Loan
Special Listing Condition None
Read Less Info
Want to know what your home might be worth? Contact us for a FREE valuation!

Our team is ready to help you sell your home for the highest possible price ASAP

© 2024 My Florida Regional MLS DBA Stellar MLS. All Rights Reserved.
Bought with BHHS FLORIDA PROPERTIES GROUP

"Molly's job is to find and attract mastery-based agents to the office, protect the culture, and make sure everyone is happy! "





