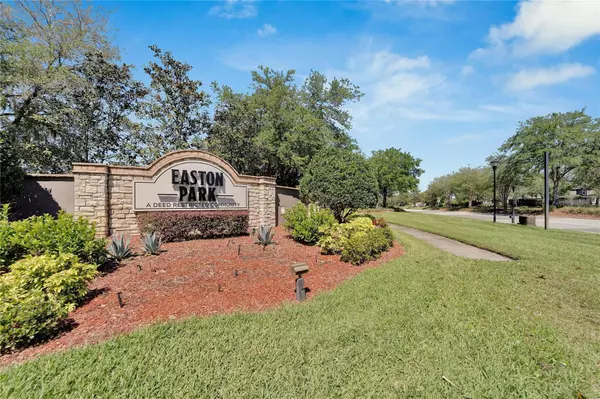$600,000
$644,900
7.0%For more information regarding the value of a property, please contact us for a free consultation.
5 Beds
4 Baths
3,210 SqFt
SOLD DATE : 06/25/2024
Key Details
Sold Price $600,000
Property Type Single Family Home
Sub Type Single Family Residence
Listing Status Sold
Purchase Type For Sale
Square Footage 3,210 sqft
Price per Sqft $186
Subdivision Easton Park Ph 2B
MLS Listing ID T3517433
Sold Date 06/25/24
Bedrooms 5
Full Baths 4
Construction Status Appraisal,Financing,Inspections
HOA Fees $135/mo
HOA Y/N Yes
Originating Board Stellar MLS
Year Built 2013
Annual Tax Amount $9,410
Lot Size 8,276 Sqft
Acres 0.19
Lot Dimensions 68.5x122
Property Description
UPGRADES GALORE + MOVE IN READY! This stunning CUL-DE-SAC home in the exclusive and highly coveted neighborhood of Easton Park did not spare any details, inside or out! The home sits on a large lot, with the outdoors featuring lush landscaping. This Luxurious & Stunning Residence of 5 bedroom, 4 bathroom home with a bonus room and 3 car garage a spacious 3,210 square feet of meticulously crafted living space across two stories exudes elegance and sophistication. Step inside to discover a thoughtfully designed floor plan that seamlessly blends style and functionality. Custom wood trimmed walls, crown molding, and hickory flooring create a warm ambiance, while nine-foot ceilings enhance the spacious feel. The great room flows seamlessly into the dining area and kitchen, providing a perfect blend of sophistication and comfortably. The kitchen boasts tall cabinetry, a stunning taupe granite island, and top-of-the-line appliances, making it the heart of the home. The master suite offers a spa-like retreat with a large Roman shower and neutral stone tiles. Each guest room has its own bath, and the upstairs bonus room includes an additional guest suite. Enjoy the large spacious laundry room for your convenience.The epoxy-finished garage provides ample storage for bikes, sports gear, and fitness equipment. Enjoy the following - The screen patio for your man cave and the attached TV outside stays, AC upstairs was replaced 2022 and the thermostat. The backyard offers PRIVACY as it does not back up to any other homes, situated on a private lot with morning sun flooding the screened lanai, there's ample space for a pool on the 122-foot lot. The backyard can also be fenced in with HOA approval. HOA fees include free internet service! Amenities include pool, park, playground, walk paths, fishing, and many outdoor activities. The neighborhood is Conveniently located near top schools, Flatwoods Park, shops, restaurants and I-75, Wiregrass Mall, library, USF, hospitals, Tampa Premium Outlets, movie theater, & major highways. Perfect place to call home! Easy to show! CDD included in tax amount.
Location
State FL
County Hillsborough
Community Easton Park Ph 2B
Zoning PD-A
Rooms
Other Rooms Bonus Room, Family Room
Interior
Interior Features Coffered Ceiling(s), Crown Molding, Eat-in Kitchen, High Ceilings, Kitchen/Family Room Combo, Living Room/Dining Room Combo, Open Floorplan, Primary Bedroom Main Floor, Solid Surface Counters, Solid Wood Cabinets, Split Bedroom, Tray Ceiling(s)
Heating Central
Cooling Central Air
Flooring Ceramic Tile
Fireplace false
Appliance Dishwasher, Disposal, Dryer, Microwave, Range, Refrigerator, Washer
Laundry Inside, Laundry Room
Exterior
Exterior Feature Sidewalk, Sliding Doors
Garage Spaces 3.0
Community Features Deed Restrictions, Pool
Utilities Available Cable Available, Cable Connected, Electricity Available, Fire Hydrant, Phone Available, Public, Sewer Connected, Street Lights, Water Available, Water Connected
Amenities Available Fence Restrictions, Playground, Pool, Recreation Facilities
Roof Type Shingle
Porch Covered, Enclosed, Patio, Rear Porch, Screened
Attached Garage true
Garage true
Private Pool No
Building
Lot Description Cul-De-Sac
Story 2
Entry Level Two
Foundation Slab
Lot Size Range 0 to less than 1/4
Sewer Public Sewer
Water Public
Structure Type Stucco
New Construction false
Construction Status Appraisal,Financing,Inspections
Schools
Elementary Schools Heritage-Hb
Middle Schools Benito-Hb
High Schools Wharton-Hb
Others
Pets Allowed Dogs OK
HOA Fee Include Common Area Taxes,Pool,Maintenance Grounds,Recreational Facilities
Senior Community No
Ownership Fee Simple
Monthly Total Fees $135
Acceptable Financing Cash, Conventional, FHA, VA Loan
Membership Fee Required Required
Listing Terms Cash, Conventional, FHA, VA Loan
Special Listing Condition None
Read Less Info
Want to know what your home might be worth? Contact us for a FREE valuation!

Our team is ready to help you sell your home for the highest possible price ASAP

© 2024 My Florida Regional MLS DBA Stellar MLS. All Rights Reserved.
Bought with EXCELLECORE REAL ESTATE INC

"Molly's job is to find and attract mastery-based agents to the office, protect the culture, and make sure everyone is happy! "





