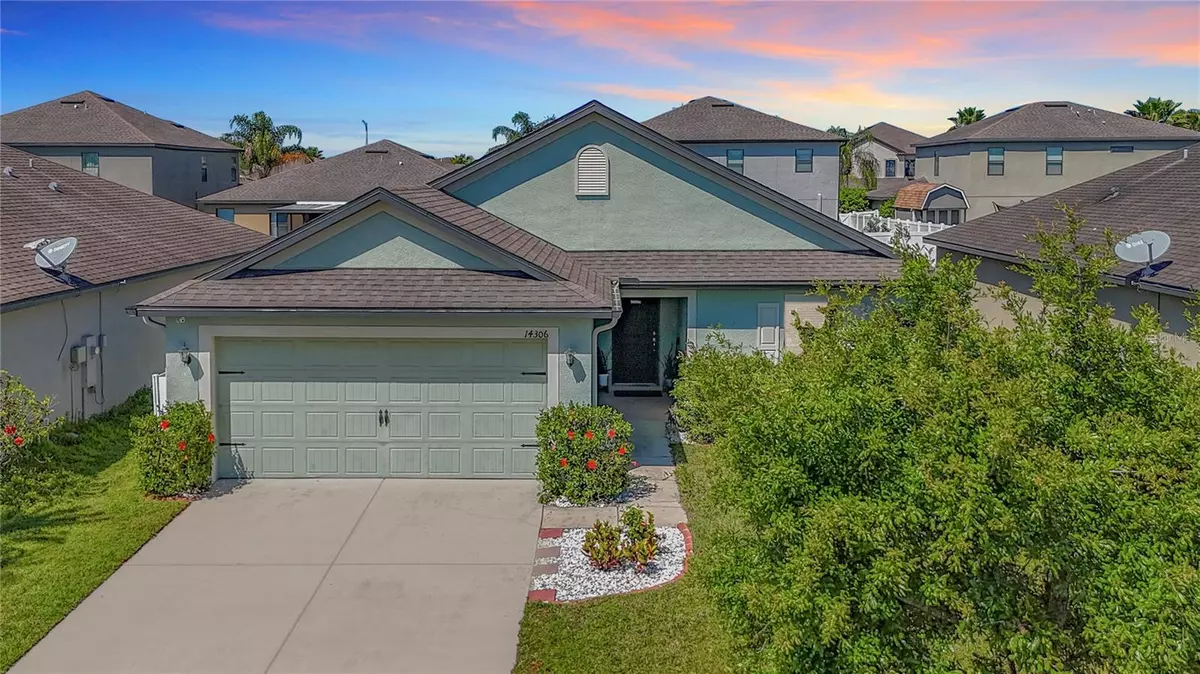$340,000
$340,000
For more information regarding the value of a property, please contact us for a free consultation.
3 Beds
2 Baths
1,540 SqFt
SOLD DATE : 06/27/2024
Key Details
Sold Price $340,000
Property Type Single Family Home
Sub Type Single Family Residence
Listing Status Sold
Purchase Type For Sale
Square Footage 1,540 sqft
Price per Sqft $220
Subdivision Highland Estates Ph 2B
MLS Listing ID T3510418
Sold Date 06/27/24
Bedrooms 3
Full Baths 2
HOA Fees $10/ann
HOA Y/N Yes
Originating Board Stellar MLS
Year Built 2016
Annual Tax Amount $4,759
Lot Size 5,662 Sqft
Acres 0.13
Lot Dimensions 50x115
Property Description
Price Improvement. Seller is offering a $7,000 credit at closing which can be used for interest buy down or to repaint the interior of the home to your liking. This can be a great opportunity to customize the home to your preferences or potentially lower your overall mortgage costs. Charming home in Ayersworth Glen is an incredible find! The reduced price makes it more enticing. The open floor plan, spacious kitchen, and bonus room offer a perfect blend of functionality and comfort. With solid wood cabinets, granite countertops, and premium plank vinyl flooring, the home exudes quality and style. The master bedroom with its walk-in closet and ensuite bathroom sounds like a peaceful retreat, and the fully fenced backyard with a covered lanai is ideal for relaxing evenings outdoors. The added features such as the full home surge protector, TingFire device, and UV light system demonstrate a commitment to safety and maintenance. Plus, the community amenities like the clubhouse, pool, and playground make it even more appealing. And with the USDA ($0 DOWN) option available, it's a fantastic opportunity for potential buyers. Don't miss out—schedule an appointment to see this wonderful property today!
Location
State FL
County Hillsborough
Community Highland Estates Ph 2B
Zoning PD
Rooms
Other Rooms Bonus Room, Formal Dining Room Separate, Inside Utility
Interior
Interior Features Ceiling Fans(s), Eat-in Kitchen, Kitchen/Family Room Combo, Open Floorplan, Pest Guard System, Solid Surface Counters, Solid Wood Cabinets, Walk-In Closet(s)
Heating Central
Cooling Central Air
Flooring Laminate, Luxury Vinyl
Fireplace false
Appliance Dishwasher, Disposal, Electric Water Heater, Microwave, Range Hood, Refrigerator
Laundry Inside, Laundry Room
Exterior
Exterior Feature Hurricane Shutters, Irrigation System, Sidewalk, Sliding Doors
Parking Features Driveway, Garage Door Opener
Garage Spaces 2.0
Fence Fenced
Community Features Clubhouse, Deed Restrictions, Dog Park, Fitness Center, Playground, Pool
Utilities Available Cable Available, Electricity Available, Sewer Available
Roof Type Shingle
Porch Covered, Deck, Patio, Porch
Attached Garage false
Garage true
Private Pool No
Building
Story 1
Entry Level One
Foundation Slab
Lot Size Range 0 to less than 1/4
Sewer Public Sewer
Water Public
Structure Type Block,Stucco
New Construction false
Others
Pets Allowed Yes
Senior Community No
Ownership Fee Simple
Monthly Total Fees $10
Acceptable Financing Cash, Conventional, FHA, USDA Loan, VA Loan
Membership Fee Required Required
Listing Terms Cash, Conventional, FHA, USDA Loan, VA Loan
Special Listing Condition None
Read Less Info
Want to know what your home might be worth? Contact us for a FREE valuation!

Our team is ready to help you sell your home for the highest possible price ASAP

© 2024 My Florida Regional MLS DBA Stellar MLS. All Rights Reserved.
Bought with LPT REALTY

"Molly's job is to find and attract mastery-based agents to the office, protect the culture, and make sure everyone is happy! "





