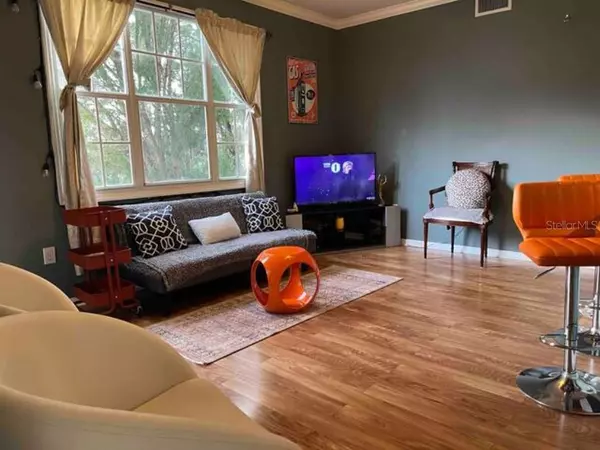$453,000
$450,000
0.7%For more information regarding the value of a property, please contact us for a free consultation.
2 Beds
2 Baths
1,245 SqFt
SOLD DATE : 06/27/2024
Key Details
Sold Price $453,000
Property Type Condo
Sub Type Condominium
Listing Status Sold
Purchase Type For Sale
Square Footage 1,245 sqft
Price per Sqft $363
Subdivision Harbour Place City Homes A Con
MLS Listing ID T3506983
Sold Date 06/27/24
Bedrooms 2
Full Baths 2
HOA Fees $743/mo
HOA Y/N Yes
Originating Board Stellar MLS
Year Built 1998
Annual Tax Amount $7,344
Property Description
Spacious bright 2 bedrooms 2 bathrooms condominium on 2nd floor of the 3 storage building in the best location of downtown Tampa, Harbour Island. The apartment is well equipped. The apartment was totally and stylishly renovated in 2015 by the previous owner. The seller will also transfer 3.5 years Select Home Warranty to the new owner too. The fee simple apartment is located in this beautiful gated community Harbour Place City Homes. It is minutes away to the beautiful waterfront, Convention Center, many eateries, Amalie Arena sport center, General Hospital of Tampa and Publix supermarket. This unit is the biggest one of the 2 bedrooms 2 bathrooms style. It has an open design with high ceiling, combined kitchen and living room area, double bowl central island, and glass door to the patio. The kitchen cabinets have soft closing drawers. All the countertops are granite. There are 2 closets in the kitchen area with a built-in microwave-oven combo. Living room has a ceiling fan with a remote control. Bathrooms have white tile floor. Other areas have vinyl. Master bathroom has both a standup shower & a big tub, 2 walking closets and a double bowl countertop. The other bedroom has a big walking closet as well. The 2nd bathroom has a closet and a long counter top. Bedrooms are on the opposite side of the main living room/kitchen, which gives privacy to both rooms. Both washer and dryer are in the unit. The building's first floor is a parking area with a reserved parking space next to the elevator and up stairs. On the 2nd floor, the trash chute is next to the elevator. The Stairway leading to the 3rd floor is wide and well lit. The wide open air hallway leading to the apartment is spacious and well lit. The community is gated with an onsite management office, front fountain, state of art gym, car wash station, pet alley, outdoor pool, poolside lounges, grill, poolside outdoor shower and kitchen for your enjoyment. The HOA includes all trash & waste collection, community maintenance, gym and business center usage, pool maintenance, outdoor grill, outdoor kitchen, lawn and landscaping, common area free WIFI, master insurance and onsite management.
Location
State FL
County Hillsborough
Community Harbour Place City Homes A Con
Zoning PD
Interior
Interior Features Ceiling Fans(s), Eat-in Kitchen, High Ceilings, Living Room/Dining Room Combo, Open Floorplan, Other, Solid Surface Counters, Stone Counters, Thermostat, Walk-In Closet(s), Window Treatments
Heating Central, Electric
Cooling Central Air
Flooring Tile, Vinyl
Furnishings Negotiable
Fireplace false
Appliance Built-In Oven, Cooktop, Dishwasher, Disposal, Dryer, Electric Water Heater, Exhaust Fan, Microwave, Other, Range, Range Hood, Refrigerator, Washer
Laundry Inside
Exterior
Exterior Feature Balcony, Dog Run, French Doors, Lighting, Other, Outdoor Grill, Outdoor Kitchen, Outdoor Shower, Sidewalk
Parking Features Assigned, Covered, Reserved
Fence Other
Pool Deck, Gunite, Other, Outside Bath Access, Tile
Community Features Gated Community - Guard, Pool, Sidewalks
Utilities Available Cable Available, Electricity Connected, Public, Sewer Available, Sewer Connected, Street Lights, Underground Utilities, Water Available, Water Connected
Amenities Available Clubhouse, Fitness Center, Laundry, Maintenance, Pool, Recreation Facilities, Security
View Tennis Court
Roof Type Concrete
Porch Rear Porch
Attached Garage false
Garage false
Private Pool No
Building
Lot Description City Limits, Near Marina, Sidewalk, Paved
Story 3
Entry Level One
Foundation Stem Wall
Lot Size Range Non-Applicable
Sewer Public Sewer
Water Public
Architectural Style Contemporary, Elevated
Structure Type Concrete,Stucco
New Construction false
Schools
Elementary Schools Gorrie-Hb
Middle Schools Wilson-Hb
High Schools Plant-Hb
Others
Pets Allowed Number Limit, Yes
HOA Fee Include Common Area Taxes,Pool,Escrow Reserves Fund,Insurance,Maintenance Structure,Maintenance Grounds,Management,Private Road,Recreational Facilities,Sewer,Trash
Senior Community No
Ownership Fee Simple
Monthly Total Fees $757
Acceptable Financing Other
Membership Fee Required Required
Listing Terms Other
Num of Pet 2
Special Listing Condition None
Read Less Info
Want to know what your home might be worth? Contact us for a FREE valuation!

Our team is ready to help you sell your home for the highest possible price ASAP

© 2024 My Florida Regional MLS DBA Stellar MLS. All Rights Reserved.
Bought with THE SOMERDAY GROUP PL

"Molly's job is to find and attract mastery-based agents to the office, protect the culture, and make sure everyone is happy! "





