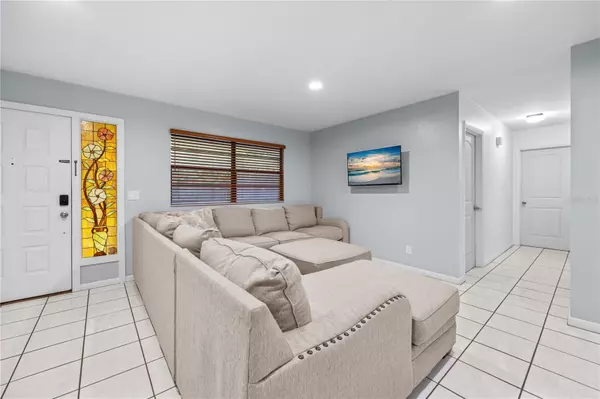$292,000
$284,900
2.5%For more information regarding the value of a property, please contact us for a free consultation.
3 Beds
2 Baths
1,332 SqFt
SOLD DATE : 07/01/2024
Key Details
Sold Price $292,000
Property Type Single Family Home
Sub Type Single Family Residence
Listing Status Sold
Purchase Type For Sale
Square Footage 1,332 sqft
Price per Sqft $219
Subdivision Paradise Pines
MLS Listing ID GC521726
Sold Date 07/01/24
Bedrooms 3
Full Baths 2
Construction Status Inspections
HOA Y/N No
Originating Board Stellar MLS
Year Built 1978
Annual Tax Amount $2,462
Lot Size 9,583 Sqft
Acres 0.22
Property Description
One or more photo(s) has been virtually staged. Welcome to your new home in the charming unincorporated neighborhood of Paradise Pines (No HOA), nestled in the tranquil northwest area of Gainesville! This delightful 3-bedroom, 2-bathroom abode offers an inviting atmosphere and an array of desirable features, making it a true gem for any homeowner seeking comfort, convenience, and a touch of paradise.
As you step inside, you'll be greeted by the seamless elegance of tile flooring that spans the entirety of the home, ensuring easy maintenance and a cool, contemporary aesthetic. The heart of this home, the kitchen, boasts both functionality and style, with ample storage, generous counter space, a convenient pantry, and modern appliances, including a sleek gas range – perfect for whipping up culinary delights with ease.
The open-concept design seamlessly connects the living and dining areas, creating a spacious layout ideal for both relaxation and entertainment. A breakfast bar adds a dash of versatility, providing additional seating options for casual dining or socializing with guests.
Updated fixtures grace every corner of this lovely home, with ceiling fans thoughtfully installed in all of the bedrooms to ensure optimal comfort year-round. Tucked away at the rear of the home, a versatile bonus room awaits, offering endless possibilities as a home office, playroom for the little ones, or a dedicated workout space to help you stay active and healthy.
Step outside, and discover a haven of outdoor bliss awaiting you. A recently added 300 square foot covered and screened lanai off the primary bedroom suite beckons you to unwind and soak in the serene surroundings, offering a perfect spot for morning coffee or evening relaxation. The spacious, fully fenced backyard provides plenty of privacy and room for your furry friends to frolic, with a charming paver patio and convenient storage shed adding to the allure of outdoor living.
Whether you're hosting lively gatherings with loved ones or simply enjoying a peaceful afternoon in your own personal paradise, this home offers the perfect blend of comfort, functionality, and outdoor allure. With its move-in ready condition and prime location in the heart of Paradise Pines, this is a rare opportunity to embrace the quintessential Florida lifestyle to the fullest. Welcome home!
Location
State FL
County Alachua
Community Paradise Pines
Zoning RSF2
Rooms
Other Rooms Family Room, Florida Room
Interior
Interior Features Ceiling Fans(s), Thermostat
Heating Central, Electric
Cooling Central Air
Flooring Tile
Fireplace false
Appliance Cooktop, Dishwasher, Disposal, Range
Laundry In Garage
Exterior
Exterior Feature Storage
Parking Features Driveway, Garage Door Opener
Garage Spaces 1.0
Fence Wood
Utilities Available BB/HS Internet Available, Cable Available, Electricity Connected, Natural Gas Connected, Public, Sewer Connected, Street Lights, Underground Utilities, Water Connected
Roof Type Shingle
Porch Covered, Patio, Rear Porch, Screened
Attached Garage true
Garage true
Private Pool No
Building
Lot Description Cleared
Entry Level One
Foundation Slab
Lot Size Range 0 to less than 1/4
Sewer Public Sewer
Water Public
Architectural Style Ranch
Structure Type Wood Siding
New Construction false
Construction Status Inspections
Others
Pets Allowed Yes
Senior Community No
Ownership Fee Simple
Acceptable Financing Cash, Conventional, FHA, VA Loan
Listing Terms Cash, Conventional, FHA, VA Loan
Special Listing Condition None
Read Less Info
Want to know what your home might be worth? Contact us for a FREE valuation!

Our team is ready to help you sell your home for the highest possible price ASAP

© 2024 My Florida Regional MLS DBA Stellar MLS. All Rights Reserved.
Bought with REGAL REALTY INTERNATIONAL COR

"Molly's job is to find and attract mastery-based agents to the office, protect the culture, and make sure everyone is happy! "





