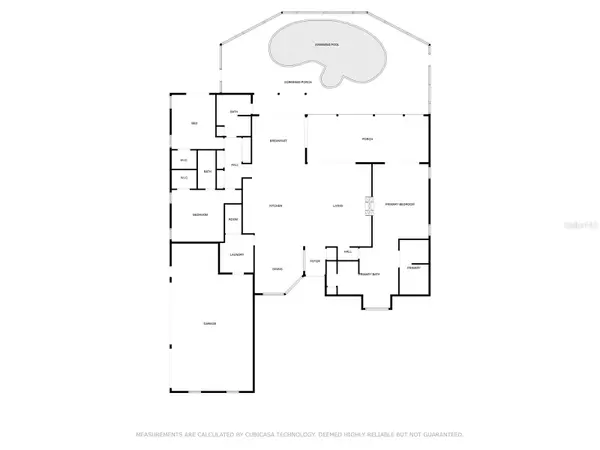$400,000
$400,000
For more information regarding the value of a property, please contact us for a free consultation.
3 Beds
3 Baths
2,938 SqFt
SOLD DATE : 07/01/2024
Key Details
Sold Price $400,000
Property Type Single Family Home
Sub Type Single Family Residence
Listing Status Sold
Purchase Type For Sale
Square Footage 2,938 sqft
Price per Sqft $136
Subdivision Seven Hills
MLS Listing ID W7860513
Sold Date 07/01/24
Bedrooms 3
Full Baths 3
HOA Fees $19/ann
HOA Y/N Yes
Originating Board Stellar MLS
Year Built 1989
Annual Tax Amount $2,161
Lot Size 0.340 Acres
Acres 0.34
Property Description
What an opportunity! Priced $100,000 + below market value!!! With a little love this property will be a show stopper. Welcome to the epitome of luxury living in the highly sought-after Seven Hills community! Nestled close to the end of a tranquil cul-de-sac, this stunning residence is a testament to architectural elegance and meticulous design. Boasting a generous split floor plan with 3 bedrooms, 3 bathrooms, and an oversized 3-car garage, this home invites you to experience true Florida living. Upon stepping through the double doors, you are greeted by the grandeur of the great room featuring soaring ceilings adorned with skylights and pocket sliding doors that allow natural light to cascade throughout. The focal point of this space is the propane gas double-sided fireplace and wet bar with cabinet lighting creating an inviting ambiance that is perfect for both relaxation and entertaining. The heart of this home lies in the kitchen, where culinary dreams come to life. Wood cabinets, ample prep space, and an enormous center island with seating for 6 make this kitchen a haven for the home chef. Sliding doors beckon you to the screened lanai, a private oasis overlooking the pool and offering breathtaking sunset views. The pool area is an entertainer's delight, complete with an outdoor shower, pool bath, a kitchenette with a sink, Jenn-Air cooktop and fridge, ensuring both style and functionality. The primary bedroom suite is a sanctuary of comfort, featuring a vaulted ceiling, a 14x8' walk-in closet, pocket sliding doors to the lanai and a spa-like ensuite with a dual sink vanity, makeup area, linen closet, jetted tub, and a separate shower. Bedrooms 2 and 3 each boast large walk-in closets, and three hall closets ensuring ample storage space. Bedroom 2 also has an ensuite bathroom. This residence goes beyond aesthetics, with practical features such as a new HVAC system installed in 9/2022. Roof 2008. Irrigation well. With a perfect blend of sophistication and functionality, this home invites you to experience the pinnacle of Florida living. It's important to note that some areas of the home require attention to bring them to their fullest potential. At $136 per sq ft, this presents a wonderful opportunity for the new homeowner to personalize this space according to their tastes and preferences. Engineering documents available.
Location
State FL
County Hernando
Community Seven Hills
Zoning PDP (SF)
Rooms
Other Rooms Great Room
Interior
Interior Features Ceiling Fans(s), High Ceilings, Kitchen/Family Room Combo, Open Floorplan, Primary Bedroom Main Floor, Skylight(s), Solid Wood Cabinets, Split Bedroom, Thermostat, Tray Ceiling(s), Vaulted Ceiling(s), Walk-In Closet(s), Window Treatments
Heating Central, Electric, Heat Pump
Cooling Central Air
Flooring Carpet, Ceramic Tile, Tile
Fireplaces Type Gas, Living Room, Primary Bedroom
Fireplace true
Appliance Dishwasher, Electric Water Heater, Range, Refrigerator
Laundry Inside, Laundry Room
Exterior
Exterior Feature Irrigation System, Outdoor Kitchen, Outdoor Shower, Private Mailbox, Sidewalk, Sliding Doors
Garage Garage Door Opener, Garage Faces Side, Oversized
Garage Spaces 3.0
Pool Gunite, In Ground, Outside Bath Access, Screen Enclosure
Community Features Sidewalks
Utilities Available BB/HS Internet Available, Cable Available, Electricity Connected, Propane, Sewer Connected, Sprinkler Well, Underground Utilities, Water Connected
Roof Type Shingle
Porch Covered, Patio, Porch, Rear Porch, Screened
Attached Garage true
Garage true
Private Pool Yes
Building
Lot Description Cul-De-Sac, In County, Landscaped, Level, Oversized Lot, Sidewalk, Paved
Entry Level One
Foundation Slab
Lot Size Range 1/4 to less than 1/2
Builder Name Artistic
Sewer Public Sewer
Water Public
Architectural Style Florida, Ranch
Structure Type Stucco,Wood Frame
New Construction false
Schools
Elementary Schools Suncoast Elementary
Middle Schools Powell Middle
High Schools Frank W Springstead
Others
Pets Allowed Number Limit, Yes
HOA Fee Include Common Area Taxes,Escrow Reserves Fund
Senior Community No
Ownership Fee Simple
Monthly Total Fees $19
Acceptable Financing Cash, Conventional
Membership Fee Required Required
Listing Terms Cash, Conventional
Num of Pet 3
Special Listing Condition None
Read Less Info
Want to know what your home might be worth? Contact us for a FREE valuation!

Our team is ready to help you sell your home for the highest possible price ASAP

© 2024 My Florida Regional MLS DBA Stellar MLS. All Rights Reserved.
Bought with COLDWELL BANKER REALTY

"Molly's job is to find and attract mastery-based agents to the office, protect the culture, and make sure everyone is happy! "





